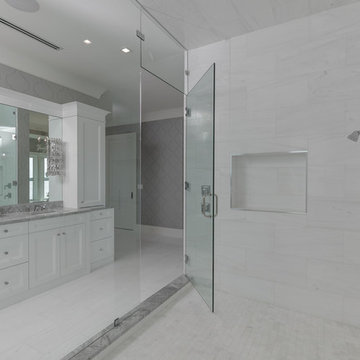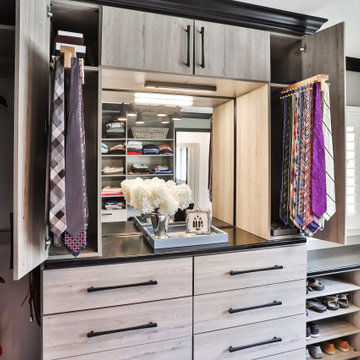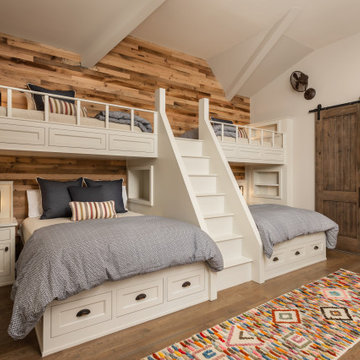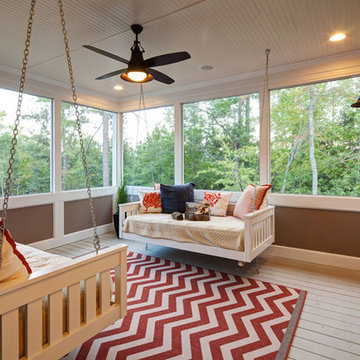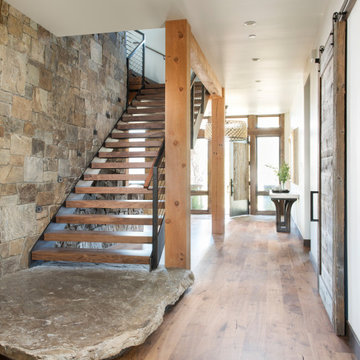Home Design Ideas
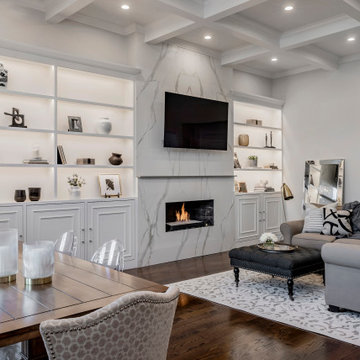
Back Bay residential photography project. Client: Boston Premier Remodeling. Photography: Keitaro Yoshioka Photography
Inspiration for a large transitional open concept medium tone wood floor, brown floor and coffered ceiling living room remodel in Boston with gray walls, a standard fireplace, a tile fireplace and a wall-mounted tv
Inspiration for a large transitional open concept medium tone wood floor, brown floor and coffered ceiling living room remodel in Boston with gray walls, a standard fireplace, a tile fireplace and a wall-mounted tv
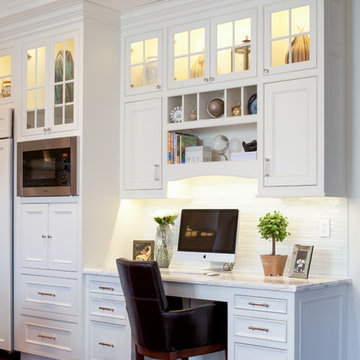
Built-in work station in open concept kitchen and dining room remodel.
Custom white cabinets with glass front doors and built-in lighting. Custom storage nooks and hidden electrical outlets. Hardwood floors, white trim and copper coffered ceiling.
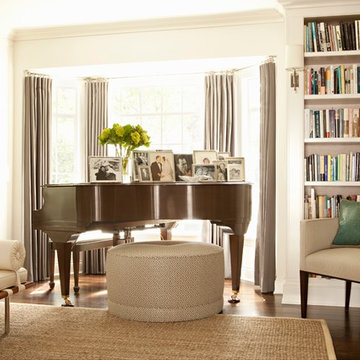
Large elegant enclosed dark wood floor and brown floor living room library photo in Los Angeles with white walls, no fireplace and no tv
Find the right local pro for your project

Walnut Handrail w/piano finish
Inspiration for a large contemporary glass curved open staircase remodel in New York
Inspiration for a large contemporary glass curved open staircase remodel in New York

Antique beams make a great sink base for this trough sink by Kohler.
Photography by Michael Lee
Bathroom - mid-sized country brick floor bathroom idea in Boston with a trough sink
Bathroom - mid-sized country brick floor bathroom idea in Boston with a trough sink

Caleb Vandermeer Photography
Bathroom - mid-sized farmhouse master white tile and porcelain tile porcelain tile and gray floor bathroom idea in Portland with shaker cabinets, blue cabinets, a two-piece toilet, blue walls, an undermount sink, quartz countertops and a hinged shower door
Bathroom - mid-sized farmhouse master white tile and porcelain tile porcelain tile and gray floor bathroom idea in Portland with shaker cabinets, blue cabinets, a two-piece toilet, blue walls, an undermount sink, quartz countertops and a hinged shower door
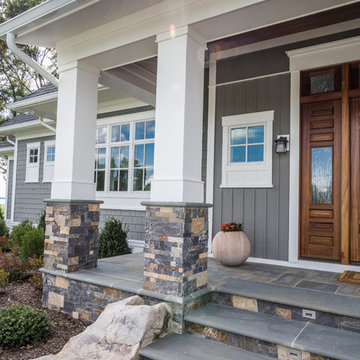
Aimee Mason Photography
Example of a beach style exterior home design in Baltimore
Example of a beach style exterior home design in Baltimore
Reload the page to not see this specific ad anymore
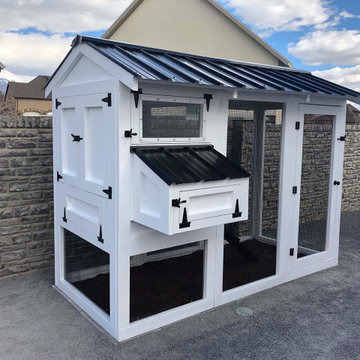
California Coop: A tiny home for chickens. This walk-in chicken coop has a 4' x 9' footprint and is perfect for small flocks and small backyards. Same great quality, just smaller!
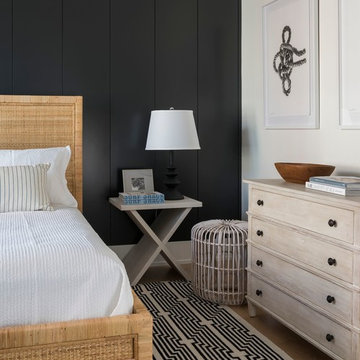
Mid-sized beach style light wood floor and brown floor bedroom photo in Providence with black walls and no fireplace

Tahoe Real Estate Photography
Mid-sized mountain style u-shaped medium tone wood floor and brown floor kitchen photo in Other with an undermount sink, shaker cabinets, gray cabinets, solid surface countertops, green backsplash, subway tile backsplash, stainless steel appliances, an island and white countertops
Mid-sized mountain style u-shaped medium tone wood floor and brown floor kitchen photo in Other with an undermount sink, shaker cabinets, gray cabinets, solid surface countertops, green backsplash, subway tile backsplash, stainless steel appliances, an island and white countertops
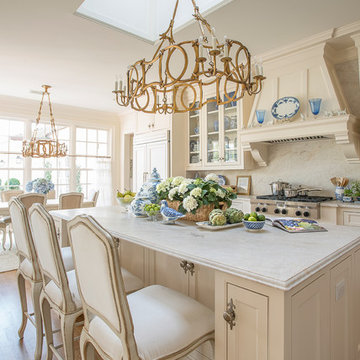
Open concept kitchen - large traditional l-shaped medium tone wood floor and brown floor open concept kitchen idea in Dallas with shaker cabinets, white cabinets, marble countertops, white backsplash, an island, an undermount sink, paneled appliances and marble backsplash
Reload the page to not see this specific ad anymore
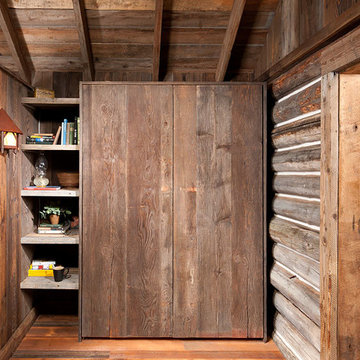
© 2012 Heidi A. Long/Longviews Studios
Bedroom - mid-sized rustic master medium tone wood floor bedroom idea in Jackson with brown walls and no fireplace
Bedroom - mid-sized rustic master medium tone wood floor bedroom idea in Jackson with brown walls and no fireplace

We chose cabinetry made from reclaimed barnwood from Country Roads Associates (in Holmes, NY) as well as a copper farmhouse sink to get the farmhouse feel. Adding the brick wall and reclaimed 2" thick barnwood beam shelving further enhanced the rustic nature of the design.
The Caspian blue glass tile by Akdo Tile, stainless steel appliances (Viking, Bosch, Liebherrr, Thermador) and thin Dekton (by Cosentino) counter tops lend the contemporary touch. Hafele hardware and interior cabinet lighting also adds a contemporary touch along with the Blum Aventos lift-systems (automatic cabinet doors).
Photo by Chris Sanders
Home Design Ideas
Reload the page to not see this specific ad anymore
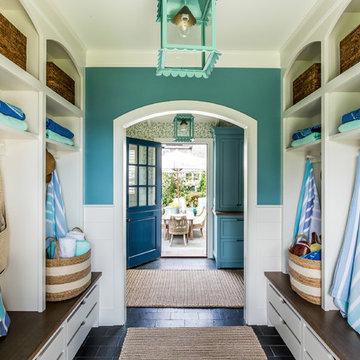
Robyn Ivy Photography
Taste Design, Inc.
Beach style black floor mudroom photo in Bridgeport with blue walls
Beach style black floor mudroom photo in Bridgeport with blue walls
40






















