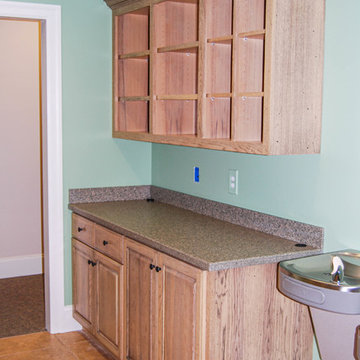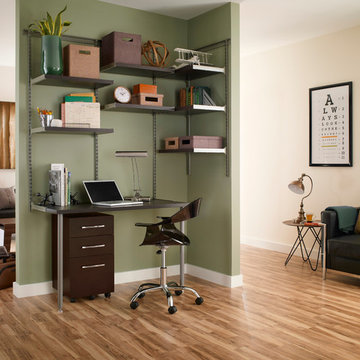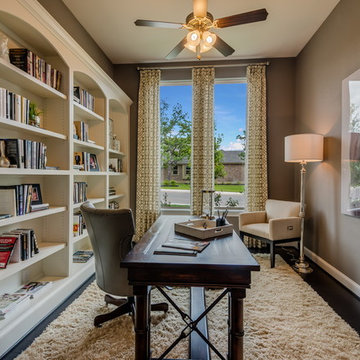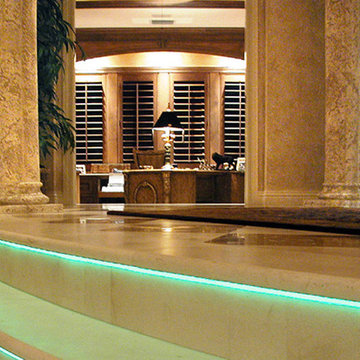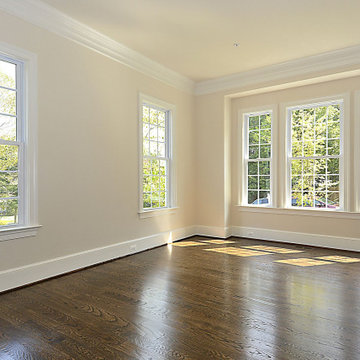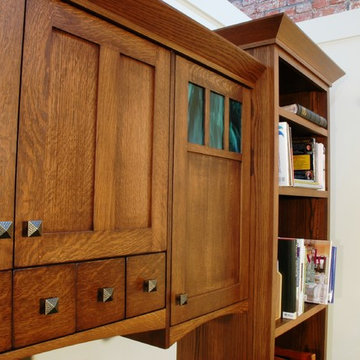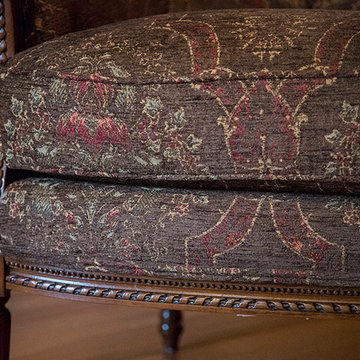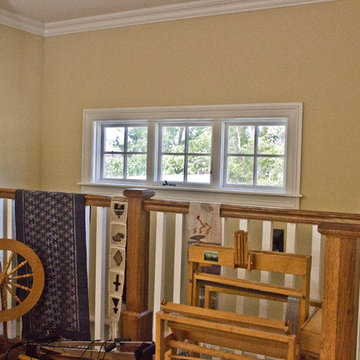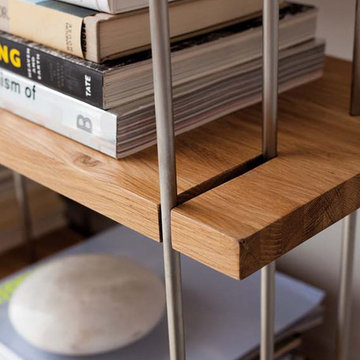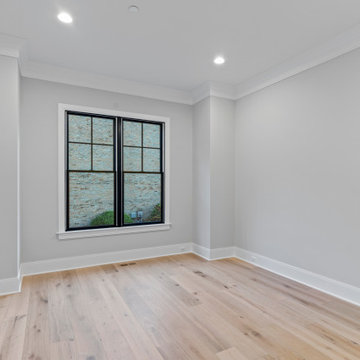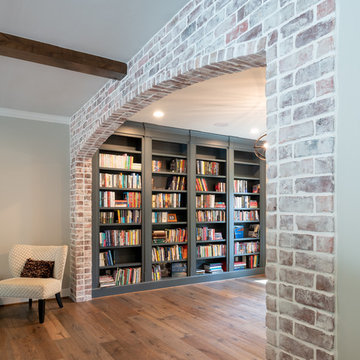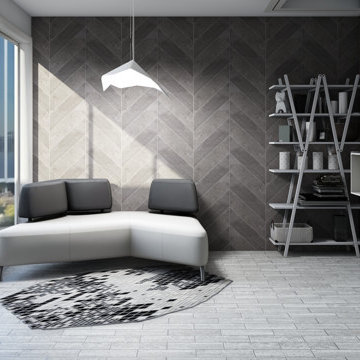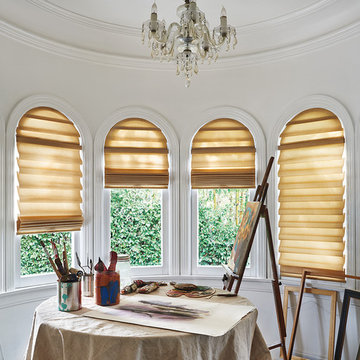Home Office Ideas
Refine by:
Budget
Sort by:Popular Today
40781 - 40800 of 337,206 photos
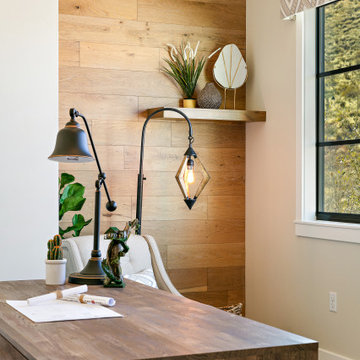
Home office - modern freestanding desk carpeted and multicolored floor home office idea in Salt Lake City with beige walls
Find the right local pro for your project
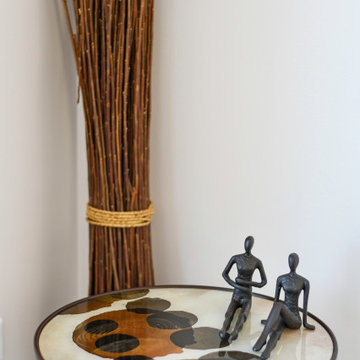
Commercial Interior Design By- Dawn D Totty Interior Designs
Home office - mid-sized transitional carpeted and gray floor home office idea in Chicago with white walls
Home office - mid-sized transitional carpeted and gray floor home office idea in Chicago with white walls
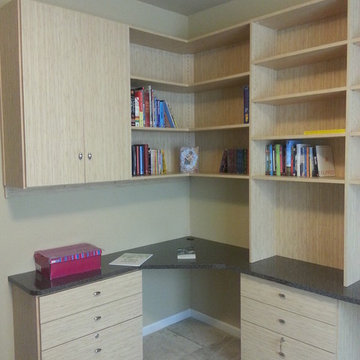
Debbie Mauro
Inspiration for a mid-sized modern built-in desk carpeted study room remodel in Denver with green walls
Inspiration for a mid-sized modern built-in desk carpeted study room remodel in Denver with green walls
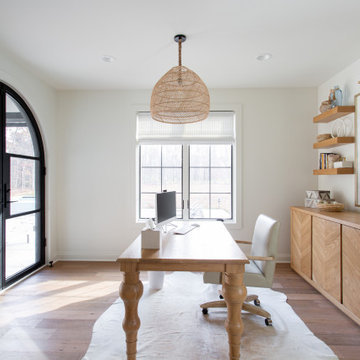
Sponsored
Columbus, OH
KP Designs Group
Franklin County's Unique and Creative Residential Interior Design Firm
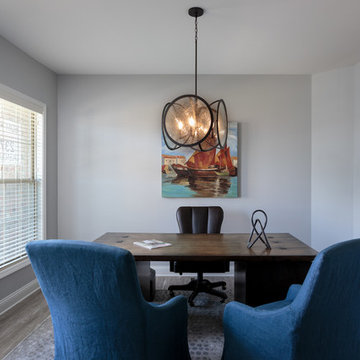
The Atkinson is a spacious ranch plan with three or more bedrooms. The main living areas, including formal dining, share an open layout with 10'ceilings. The kitchen has a generous island with counter dining, a spacious pantry, and breakfast area with multiple windows. The family rooms is shown here with direct vent fireplace with stone hearth and surround and built-in bookcases. Enjoy premium outdoor living space with a large covered patio with optional direct vent fireplace. The primary bedroom is located off a semi-private hall and has a trey ceiling and triple window. The luxury primary bath with separate vanities is shown here with standalone tub and tiled shower. Bedrooms two and three share a hall bath, and there is a spacious utility room with folding counter. Exterior details include a covered front porch, dormers, separate garage doors, and hip roof.
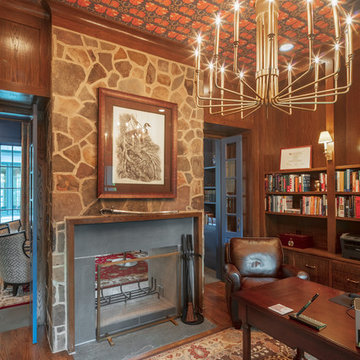
Large transitional freestanding desk medium tone wood floor and brown floor home office library photo in Houston with brown walls, a two-sided fireplace and a stone fireplace

Sponsored
Westerville, OH
Fresh Pointe Studio
Industry Leading Interior Designers & Decorators | Delaware County, OH
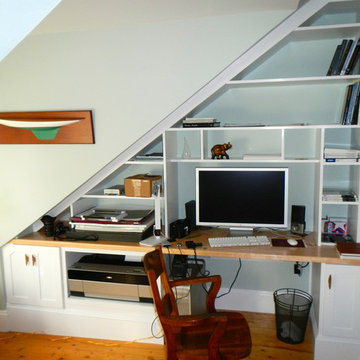
Design - Ian Jacob - Blue Anchor Design
Drafting - Clifford Tremblay
Study room - mid-sized coastal built-in desk light wood floor study room idea in Portland Maine with gray walls
Study room - mid-sized coastal built-in desk light wood floor study room idea in Portland Maine with gray walls
Home Office Ideas

Sponsored
Columbus, OH
Dave Fox Design Build Remodelers
Columbus Area's Luxury Design Build Firm | 17x Best of Houzz Winner!
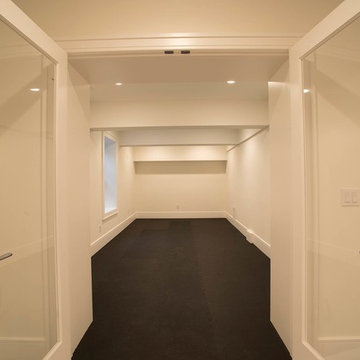
In the bottom level of 2 stacked basements, this underground fitness center still enjoys natural light from a full-size window to a generous light well that also serves as an emergency exit.
River Design - Ken Brooks
2040






