Home Office Ideas
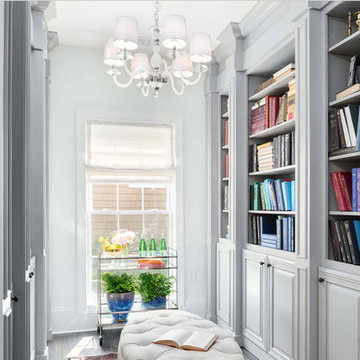
Home office library - mid-sized transitional freestanding desk medium tone wood floor and gray floor home office library idea in DC Metro with white walls and no fireplace
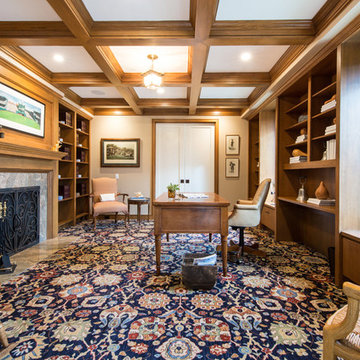
Inspiration for a large transitional freestanding desk carpeted and multicolored floor home office library remodel in San Diego with beige walls, a standard fireplace and a stone fireplace
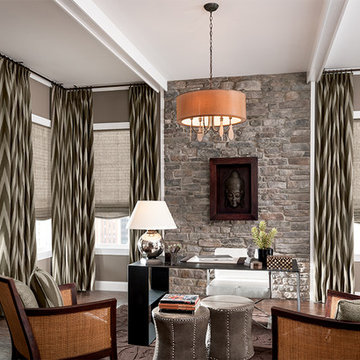
Large zen freestanding desk dark wood floor and brown floor study room photo in New Orleans with brown walls
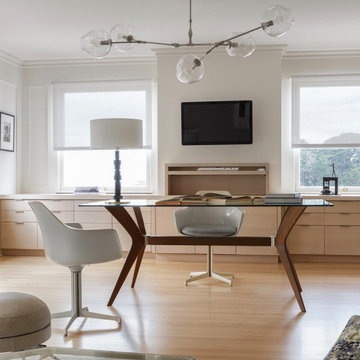
A light and airy attic room becomes a beautiful and productive workspace. A board member and art collector asked us to refresh her home office in the Ashbury Heights neighborhood of San Francisco. We retained the original stained glass windows and the leaded glass antique built-in cabinets. We lightened the walls, simplified the fireplace, added modern, yet comfortable furniture and selected handcrafted light fixtures. This office has a standing desk (against the wall, under the monitor), a seated work table and lounge chairs with an ottoman for reading and phone calls.
---
Project designed by ballonSTUDIO. They discreetly tend to the interior design needs of their high-net-worth individuals in the greater Bay Area and to their second home locations.
For more about ballonSTUDIO, see here: https://www.ballonstudio.com/
To learn more about this project, see here: https://www.ballonstudio.com/ashbury-heights
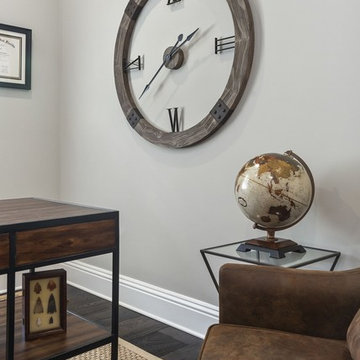
Example of a mid-sized mountain style freestanding desk dark wood floor study room design in Orlando with gray walls
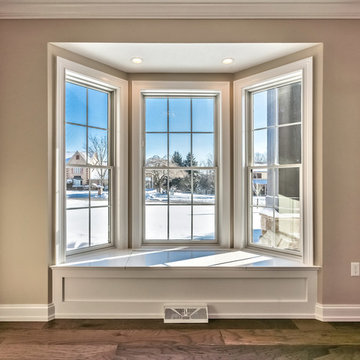
Bay window seat
Study room - mid-sized craftsman built-in desk medium tone wood floor and gray floor study room idea in Other with beige walls
Study room - mid-sized craftsman built-in desk medium tone wood floor and gray floor study room idea in Other with beige walls
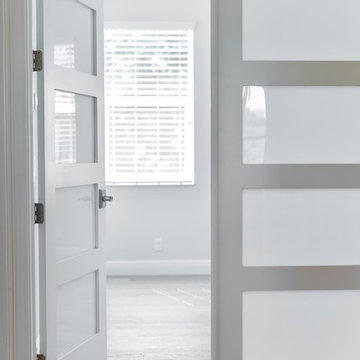
Frosted glass french doors to the home office.
Inspiration for a large transitional light wood floor study room remodel in Tampa with white walls
Inspiration for a large transitional light wood floor study room remodel in Tampa with white walls
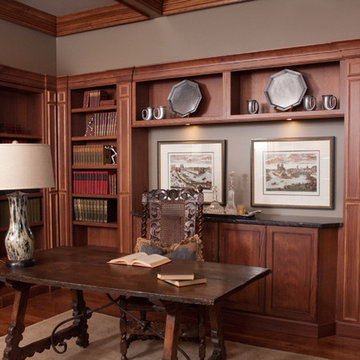
Cameraeyephoto.com
Example of a mid-sized classic freestanding desk dark wood floor and brown floor home office library design in Atlanta with gray walls and no fireplace
Example of a mid-sized classic freestanding desk dark wood floor and brown floor home office library design in Atlanta with gray walls and no fireplace
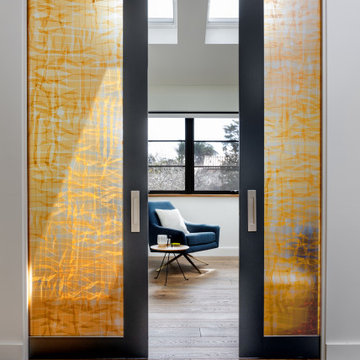
Decorate 3 Form Door panels let light and air into the office entry.
Mid-sized 1960s freestanding desk dark wood floor, brown floor and vaulted ceiling study room photo in Other with white walls
Mid-sized 1960s freestanding desk dark wood floor, brown floor and vaulted ceiling study room photo in Other with white walls
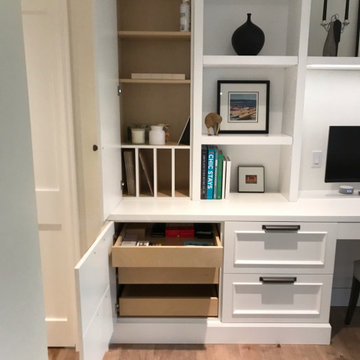
Home office with painted wood countertops and cabinets, task lighting, lots of file storage. Applied molding doors and drawers.
Small transitional built-in desk light wood floor and brown floor home studio photo in Seattle with white walls
Small transitional built-in desk light wood floor and brown floor home studio photo in Seattle with white walls
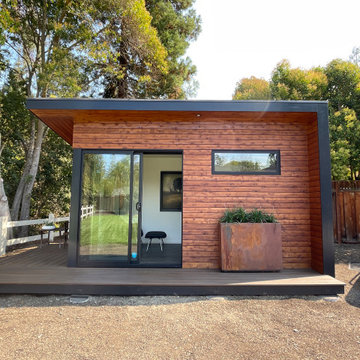
It's more than a shed, it's a lifestyle.
Your private, pre-fabricated, backyard office, art studio, home gym, and more.
Key Features:
-120 sqft of exterior wall (8' x 14' nominal size).
-97 sqft net interior space inside.
-Prefabricated panel system.
-Concrete foundation.
-Insulated walls, floor and roof.
-Outlets and lights installed.
-Corrugated metal exterior walls.
-Cedar board ventilated facade.
-Customizable deck.
Included in our base option:
-Premium black aluminum 72" wide sliding door.
-Premium black aluminum top window.
-Red cedar ventilated facade and soffit.
-Corrugated metal exterior walls.
-Sheetrock walls and ceiling inside, painted white.
-Premium vinyl flooring inside.
-Two outlets and two can ceiling lights inside.
-Two exterior soffit can lights.
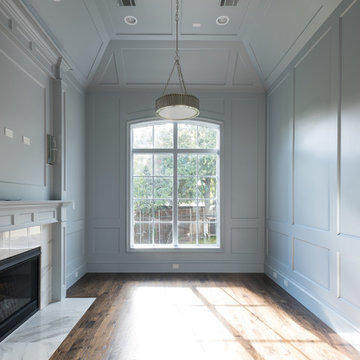
Custom French doors lead the way to a soft blue panel painted study. With a simple contemporary light fixture, marble fireplace and deep wood flooring, the natural light in this place is the perfect place to get plenty of work done!
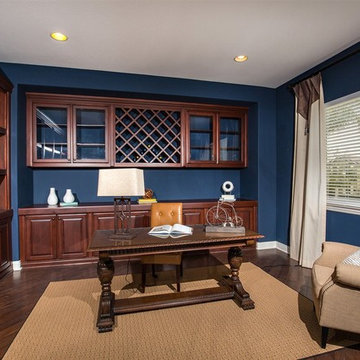
John Leonffu, Warm Focus
Inspiration for a large transitional freestanding desk dark wood floor home office remodel in San Diego with blue walls
Inspiration for a large transitional freestanding desk dark wood floor home office remodel in San Diego with blue walls
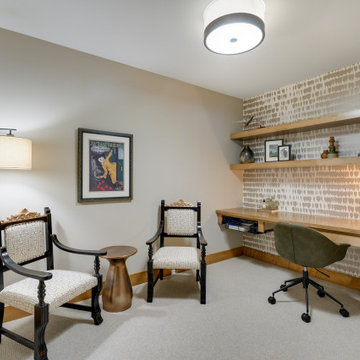
This was a whole home renovation with an addition and was phased over two and a half years. It included the kitchen, living room, primary suite, basement family room and wet bar, plus the addition of his and hers office space, along with a sunscreen. This modern rambler is transitional style at its best!
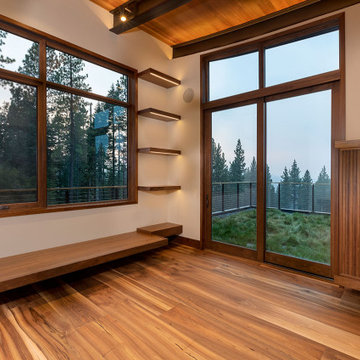
For this ski-in, ski-out mountainside property, the intent was to create an architectural masterpiece that was simple, sophisticated, timeless and unique all at the same time. The clients wanted to express their love for Japanese-American craftsmanship, so we incorporated some hints of that motif into the designs.
The high cedar wood ceiling and exposed curved steel beams are dramatic and reveal a roofline nodding to a traditional pagoda design. Striking bronze hanging lights span the kitchen and other unique light fixtures highlight every space. Warm walnut plank flooring and contemporary walnut cabinetry run throughout the home.
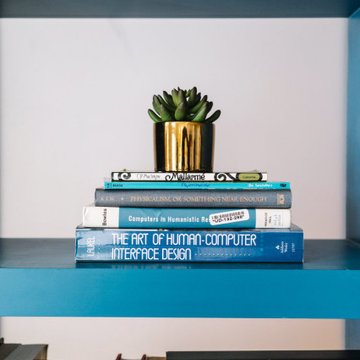
Completed in 2015, this project incorporates a Scandinavian vibe to enhance the modern architecture and farmhouse details. The vision was to create a balanced and consistent design to reflect clean lines and subtle rustic details, which creates a calm sanctuary. The whole home is not based on a design aesthetic, but rather how someone wants to feel in a space, specifically the feeling of being cozy, calm, and clean. This home is an interpretation of modern design without focusing on one specific genre; it boasts a midcentury master bedroom, stark and minimal bathrooms, an office that doubles as a music den, and modern open concept on the first floor. It’s the winner of the 2017 design award from the Austin Chapter of the American Institute of Architects and has been on the Tribeza Home Tour; in addition to being published in numerous magazines such as on the cover of Austin Home as well as Dwell Magazine, the cover of Seasonal Living Magazine, Tribeza, Rue Daily, HGTV, Hunker Home, and other international publications.
----
Featured on Dwell!
https://www.dwell.com/article/sustainability-is-the-centerpiece-of-this-new-austin-development-071e1a55
---
Project designed by the Atomic Ranch featured modern designers at Breathe Design Studio. From their Austin design studio, they serve an eclectic and accomplished nationwide clientele including in Palm Springs, LA, and the San Francisco Bay Area.
For more about Breathe Design Studio, see here: https://www.breathedesignstudio.com/
To learn more about this project, see here: https://www.breathedesignstudio.com/scandifarmhouse
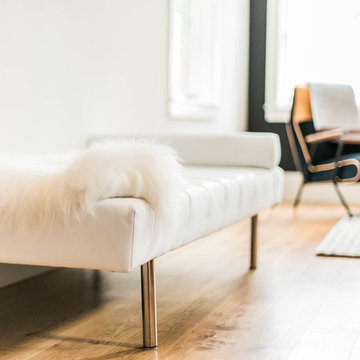
White leather bench
Sesha Smith, Convey Studios
Inspiration for a large contemporary study room remodel in Dallas
Inspiration for a large contemporary study room remodel in Dallas
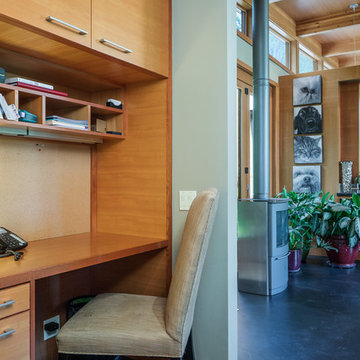
The epitome of NW Modern design tucked away on a private 4+ acre lot in the gated Uplands Reserve. Designed by Prentiss Architects to make a statement on the landscape yet integrate seamlessly into the natural surroundings. Floor to ceiling windows take in the views of Mt. Si and Rattlesnake Ridge. Indoor and outdoor fireplaces, a deck with hot tub and soothing koi pond beckon you outdoors. Let this intimate home with additional detached guest suite be your retreat from urban chaos.
FJU Photo

Interior Design, Custom Furniture Design & Art Curation by Chango & Co.
Photography by Christian Torres
Inspiration for a mid-sized transitional dark wood floor and brown floor study room remodel in New York with blue walls and a standard fireplace
Inspiration for a mid-sized transitional dark wood floor and brown floor study room remodel in New York with blue walls and a standard fireplace
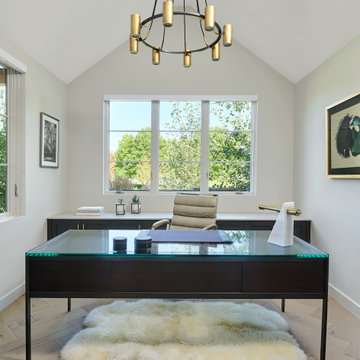
A home office in Carbondale Colorado
Inspiration for a mid-sized transitional freestanding desk medium tone wood floor, brown floor and vaulted ceiling study room remodel in Denver with gray walls
Inspiration for a mid-sized transitional freestanding desk medium tone wood floor, brown floor and vaulted ceiling study room remodel in Denver with gray walls
Home Office Ideas
8





