Study Room Ideas
Refine by:
Budget
Sort by:Popular Today
1 - 20 of 11,143 photos
Item 1 of 3
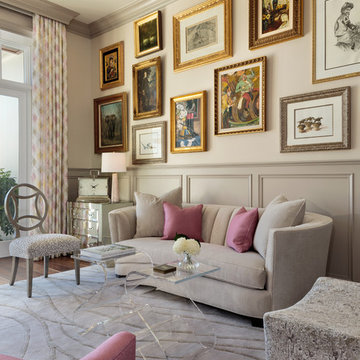
Interior Design by Sherri DuPont
Photography by Lori Hamilton
Inspiration for a large transitional medium tone wood floor and brown floor study room remodel in Miami with beige walls
Inspiration for a large transitional medium tone wood floor and brown floor study room remodel in Miami with beige walls

ASID 2018 DESIGN OVATION SINGLE SPACE DEDICATED FUNCTION/ SECOND PLACE. The clients requested professional assistance transforming this small, jumbled room with lots of angles into an efficient home office and occasional guest bedroom for visiting family. Maintaining the existing stained wood moldings was requested and the final vision was to reflect their Nigerian heritage in a dramatic and tasteful fashion. Photo by Michael Hunter
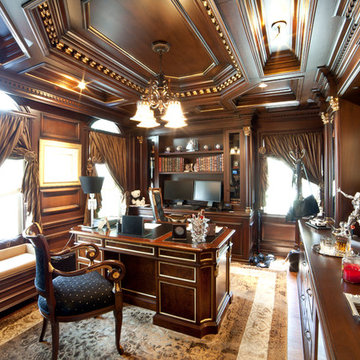
The business point of view the way the office looks is really important in order to leave a good impression on the clients and business partners.
That is why our offices are unique, well-shaped, clean and tidy and all things considered, the office should be designed so that it leaves a positive impression on whoever uses it, regardless if it is the person who works there, a client or an important business partner.
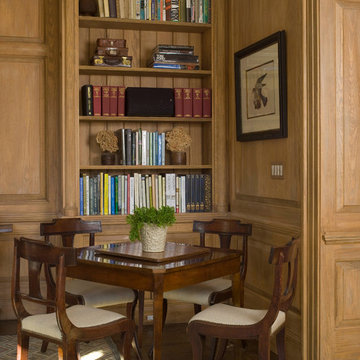
Eric Piasecki
Inspiration for a large timeless freestanding desk medium tone wood floor study room remodel in New York with brown walls
Inspiration for a large timeless freestanding desk medium tone wood floor study room remodel in New York with brown walls
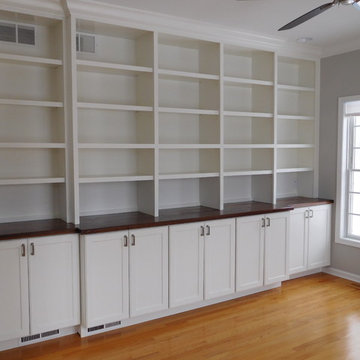
Built-in Storage with Walnut top
Example of a mid-sized classic built-in desk medium tone wood floor and brown floor study room design in Philadelphia with gray walls and no fireplace
Example of a mid-sized classic built-in desk medium tone wood floor and brown floor study room design in Philadelphia with gray walls and no fireplace
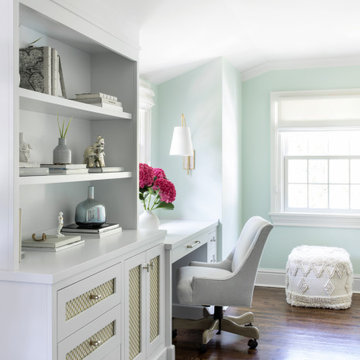
Mid-sized transitional built-in desk brown floor and medium tone wood floor study room photo in New York with green walls
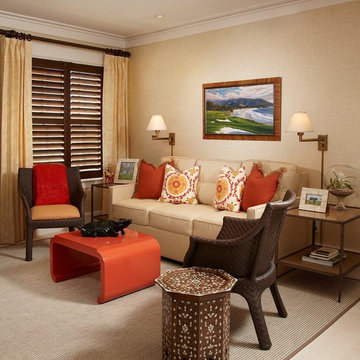
At a beach retreat, sofa beds are a perfect solution. This room has a desk on the opposite wall, and serves as an office the majority of the time. However, when guests arrive, it's easy to convert the space into a private room.
Daniel Newcomb Architectural Photography

Modern-glam full house design project.
Photography by: Jenny Siegwart
Mid-sized minimalist built-in desk limestone floor and gray floor study room photo in San Diego with gray walls
Mid-sized minimalist built-in desk limestone floor and gray floor study room photo in San Diego with gray walls

Home Office with built-in laminate desk, and white oak floating shelves
Mid-sized danish built-in desk light wood floor and brown floor study room photo in San Francisco with white walls
Mid-sized danish built-in desk light wood floor and brown floor study room photo in San Francisco with white walls

Renovation of an old barn into a personal office space.
This project, located on a 37-acre family farm in Pennsylvania, arose from the need for a personal workspace away from the hustle and bustle of the main house. An old barn used for gardening storage provided the ideal opportunity to convert it into a personal workspace.
The small 1250 s.f. building consists of a main work and meeting area as well as the addition of a kitchen and a bathroom with sauna. The architects decided to preserve and restore the original stone construction and highlight it both inside and out in order to gain approval from the local authorities under a strict code for the reuse of historic structures. The poor state of preservation of the original timber structure presented the design team with the opportunity to reconstruct the roof using three large timber frames, produced by craftsmen from the Amish community. Following local craft techniques, the truss joints were achieved using wood dowels without adhesives and the stone walls were laid without the use of apparent mortar.
The new roof, covered with cedar shingles, projects beyond the original footprint of the building to create two porches. One frames the main entrance and the other protects a generous outdoor living space on the south side. New wood trusses are left exposed and emphasized with indirect lighting design. The walls of the short facades were opened up to create large windows and bring the expansive views of the forest and neighboring creek into the space.
The palette of interior finishes is simple and forceful, limited to the use of wood, stone and glass. The furniture design, including the suspended fireplace, integrates with the architecture and complements it through the judicious use of natural fibers and textiles.
The result is a contemporary and timeless architectural work that will coexist harmoniously with the traditional buildings in its surroundings, protected in perpetuity for their historical heritage value.
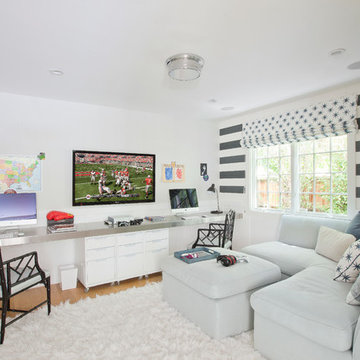
Mid-sized beach style built-in desk medium tone wood floor study room photo in Los Angeles with white walls
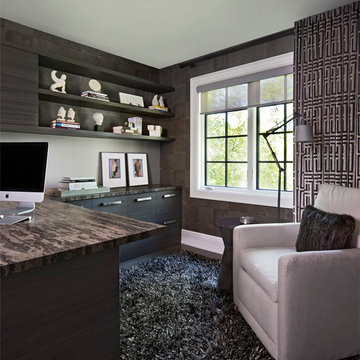
Mid-sized trendy built-in desk dark wood floor and brown floor study room photo in Detroit with brown walls

Home office for two people with quartz countertops, black cabinets, custom cabinetry, gold hardware, gold lighting, big windows with black mullions, and custom stool in striped fabric with x base on natural oak floors
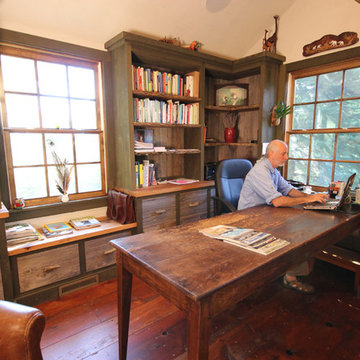
Custom home office built with reclaimed materials; Barn siding, rough sawn pine with green milk paint, and reclaimed oak counter tops. Zander Woodworks,LLC

Picture Perfect House
Study room - small transitional built-in desk dark wood floor and brown floor study room idea in Chicago with gray walls and no fireplace
Study room - small transitional built-in desk dark wood floor and brown floor study room idea in Chicago with gray walls and no fireplace
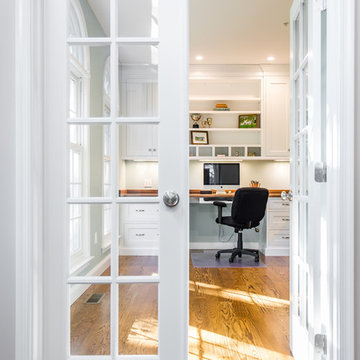
Kath & Keith Photography
Study room - mid-sized traditional built-in desk dark wood floor study room idea in Boston with gray walls and no fireplace
Study room - mid-sized traditional built-in desk dark wood floor study room idea in Boston with gray walls and no fireplace
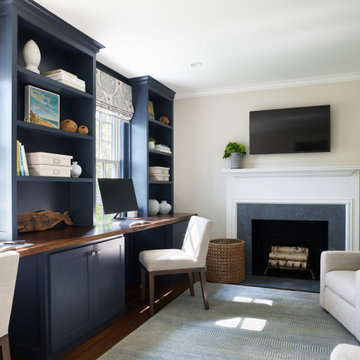
Home Office, Chestnut Hill, MA
Mid-sized transitional built-in desk light wood floor and brown floor study room photo in Boston with beige walls, a standard fireplace and a stone fireplace
Mid-sized transitional built-in desk light wood floor and brown floor study room photo in Boston with beige walls, a standard fireplace and a stone fireplace

Mid-sized transitional freestanding desk dark wood floor and brown floor study room photo in Dallas with white walls and no fireplace
Study Room Ideas
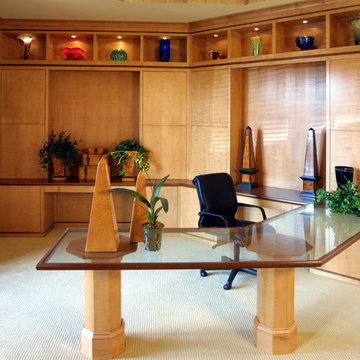
Carrying through the octagonal themes of this Homeshow house, the study glass top bases are custom-made octagonal columns in a two toned design. The linear elements are featured in cherry wood and the cabinetry is anigre with a light stain.
1






