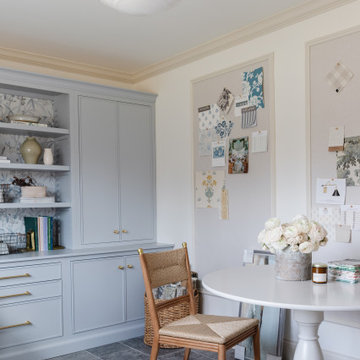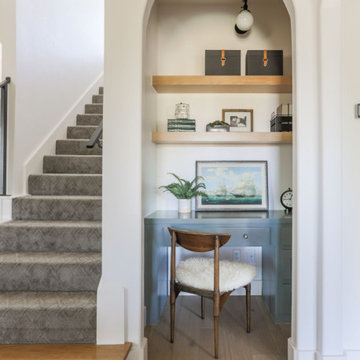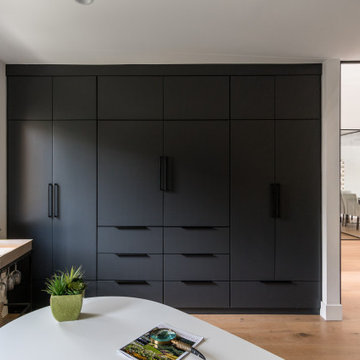Home Office Ideas
Refine by:
Budget
Sort by:Popular Today
4781 - 4800 of 337,551 photos
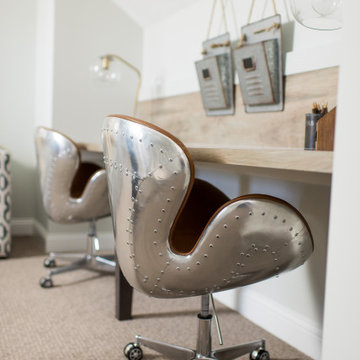
This elegant home is a modern medley of design with metal accents, pastel hues, bright upholstery, wood flooring, and sleek lighting.
Project completed by Wendy Langston's Everything Home interior design firm, which serves Carmel, Zionsville, Fishers, Westfield, Noblesville, and Indianapolis.
To learn more about this project, click here:
https://everythinghomedesigns.com/portfolio/mid-west-living-project/
Find the right local pro for your project
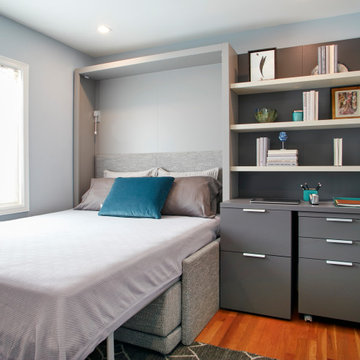
This home office transforms into a guest bedroom. The mirror comes down and becomes the desk. The TV becomes the monitor for the computer/laptop to save space. The bedside table contains the file cabinet and a hidden printer. The sofa becomes a bed and has storage underneath for the bedding.
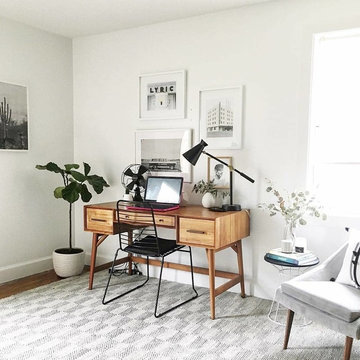
Home office - contemporary freestanding desk medium tone wood floor and brown floor home office idea in New York with white walls
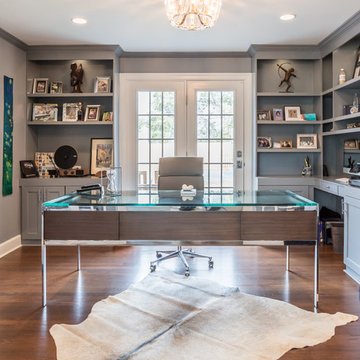
Custom Designed Home Office
photo by Tod Connell Photography
Example of a mid-sized trendy freestanding desk dark wood floor study room design in DC Metro with gray walls
Example of a mid-sized trendy freestanding desk dark wood floor study room design in DC Metro with gray walls
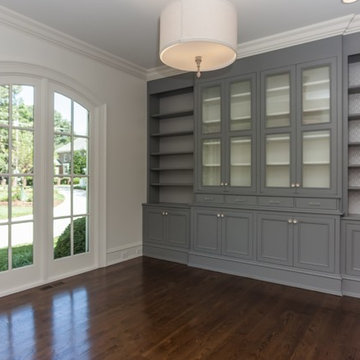
Study room - transitional dark wood floor study room idea in Raleigh with white walls
Reload the page to not see this specific ad anymore
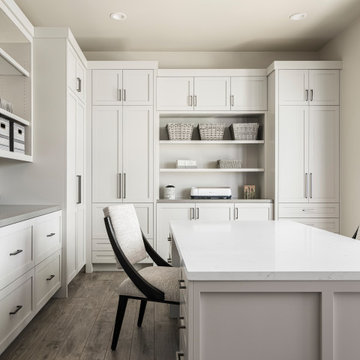
Example of a large tuscan built-in desk ceramic tile and brown floor home office library design in Phoenix with white walls
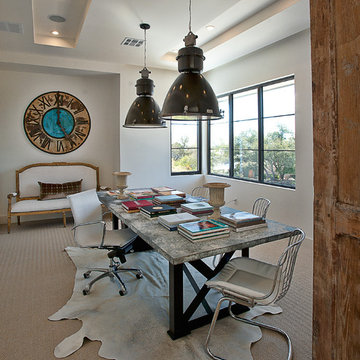
Inspiration for a contemporary freestanding desk carpeted home office remodel in Austin with white walls
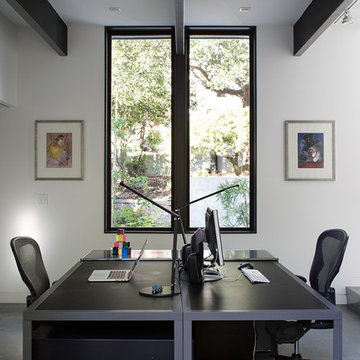
The owners, inspired by mid-century modern architecture, hired Klopf Architecture to design an Eichler-inspired 21st-Century, energy efficient new home that would replace a dilapidated 1940s home. The home follows the gentle slope of the hillside while the overarching post-and-beam roof above provides an unchanging datum line. The changing moods of nature animate the house because of views through large glass walls at nearly every vantage point. Every square foot of the house remains close to the ground creating and adding to the sense of connection with nature.
Klopf Architecture Project Team: John Klopf, AIA, Geoff Campen, Angela Todorova, and Jeff Prose
Structural Engineer: Alex Rood, SE, Fulcrum Engineering (now Pivot Engineering)
Landscape Designer (atrium): Yoshi Chiba, Chiba's Gardening
Landscape Designer (rear lawn): Aldo Sepulveda, Sepulveda Landscaping
Contractor: Augie Peccei, Coast to Coast Construction
Photography ©2015 Mariko Reed
Location: Belmont, CA
Year completed: 2015
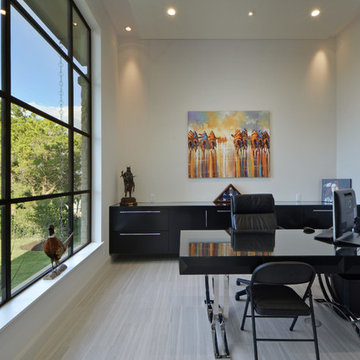
Twist Tours Photography
Example of a trendy freestanding desk study room design in Austin with no fireplace
Example of a trendy freestanding desk study room design in Austin with no fireplace
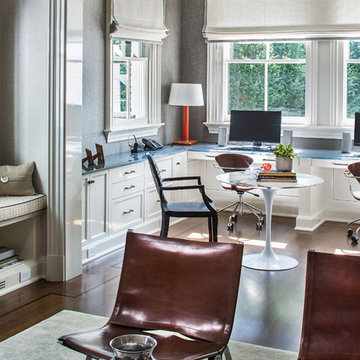
Study room - large transitional built-in desk dark wood floor and brown floor study room idea in New York with gray walls, a standard fireplace and a tile fireplace
Reload the page to not see this specific ad anymore
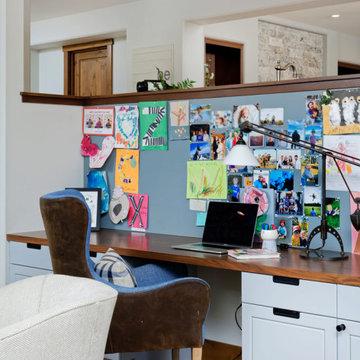
Our Denver studio designed this home to reflect the stunning mountains that it is surrounded by. See how we did it.
---
Project designed by Denver, Colorado interior designer Margarita Bravo. She serves Denver as well as surrounding areas such as Cherry Hills Village, Englewood, Greenwood Village, and Bow Mar.
For more about MARGARITA BRAVO, click here: https://www.margaritabravo.com/
To learn more about this project, click here: https://www.margaritabravo.com/portfolio/mountain-chic-modern-rustic-home-denver/
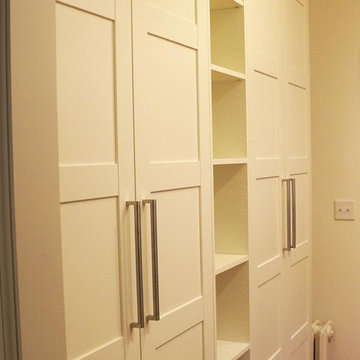
A narrow pass through creates a perfect spot for a home office in the renovation by Meadowlark Design + Build in Ann Arbor, Michigan.
Example of a mid-sized classic freestanding desk medium tone wood floor and beige floor study room design in Detroit with white walls
Example of a mid-sized classic freestanding desk medium tone wood floor and beige floor study room design in Detroit with white walls
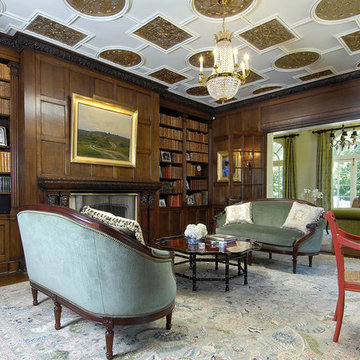
Example of a huge ornate freestanding desk carpeted study room design in New York with brown walls, a standard fireplace and a wood fireplace surround
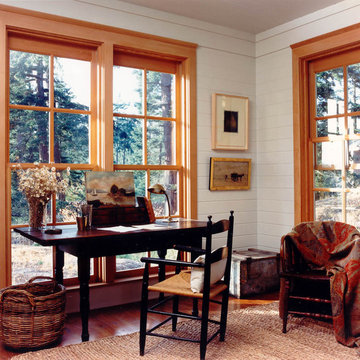
Home office - rustic freestanding desk medium tone wood floor home office idea in Seattle with white walls
Home Office Ideas

Sponsored
Columbus, OH
Dave Fox Design Build Remodelers
Columbus Area's Luxury Design Build Firm | 17x Best of Houzz Winner!
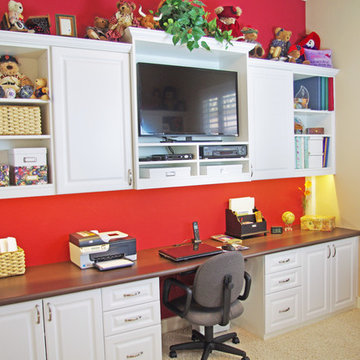
The Closet Doctor completed this completed this guest room conversion for the client who wanted a nice place to work on her projects and still have a place for guests to sleep. The desk area included file drawers and storage space along with the open upper cabinets to display some of their momentos, as well as a place for the TV and its components. LED under cabinet strip lights illuminate the Wilsonart work surface. The Queen size wallbed folds down when family and friends stop in for a night or two and includes storage for books as well as the clients favorite ironing board. Radius display shelves on the end of the bed soften the entrance into the room.
www-closet-doctor.com

A long time ago, in a galaxy far, far away…
A returning client wished to create an office environment that would refuel his childhood and current passion: Star Wars. Creating exhibit-style surroundings to incorporate iconic elements from the epic franchise was key to the success for this home office.
A life-sized statue of Harrison Ford’s character Han Solo, a longstanding piece of the homeowner’s collection, is now featured in a custom glass display case is the room’s focal point. The glowing backlit pattern behind the statue is a reference to the floor design shown in the scene featuring Han being frozen in carbonite.
The command center is surrounded by iconic patterns custom-designed in backlit laser-cut metal panels. The exquisite millwork around the room was refinished, and porcelain floor slabs were cut in a pattern to resemble the chess table found on the legendary spaceship Millennium Falcon. A metal-clad fireplace with a hidden television mounting system, an iridescent ceiling treatment, wall coverings designed to add depth, a custom-designed desk made by a local artist, and an Italian rocker chair that appears to be from a galaxy, far, far, away... are all design elements that complete this once-in-a-galaxy home office that would make any Jedi proud.
Photo Credit: David Duncan Livingston
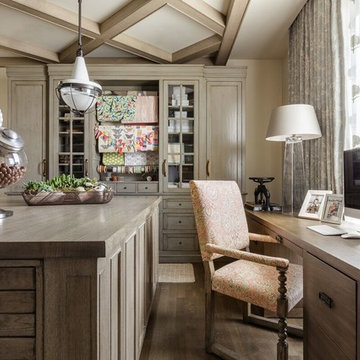
Jessica Janae & David Livingston
Inspiration for a timeless freestanding desk medium tone wood floor craft room remodel in Salt Lake City with beige walls
Inspiration for a timeless freestanding desk medium tone wood floor craft room remodel in Salt Lake City with beige walls
240






