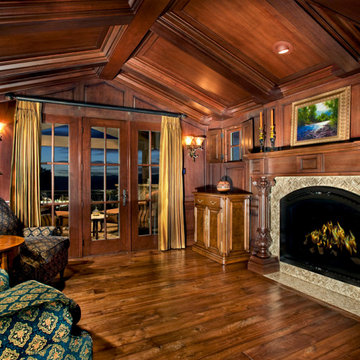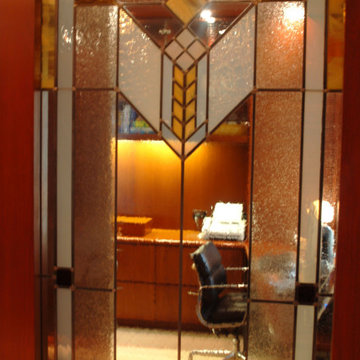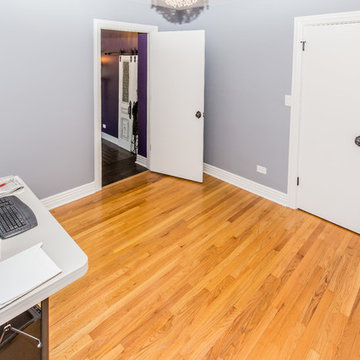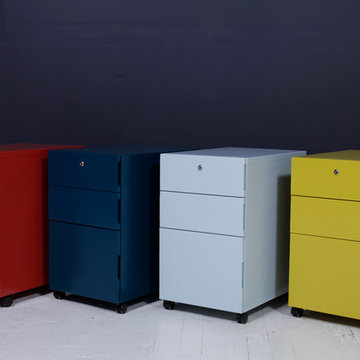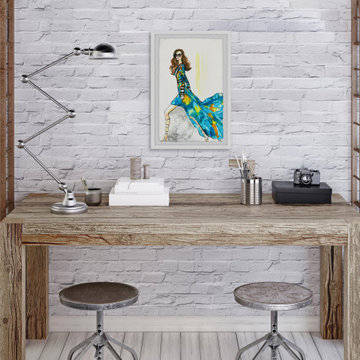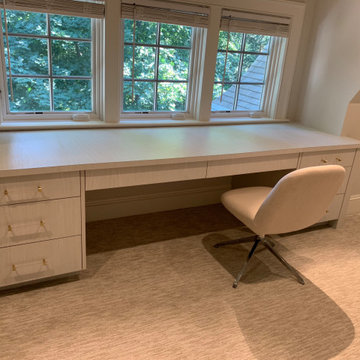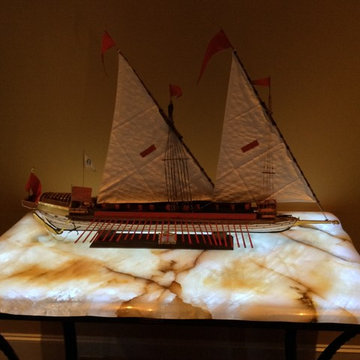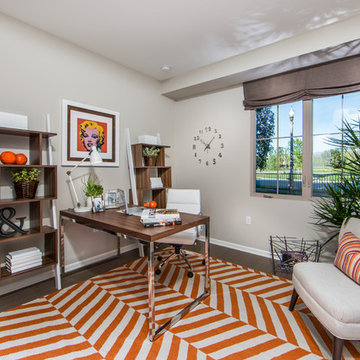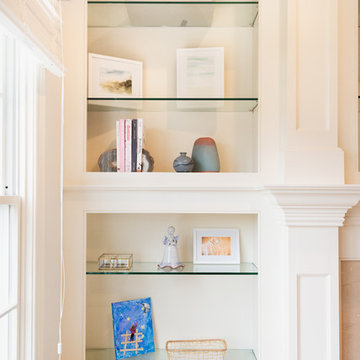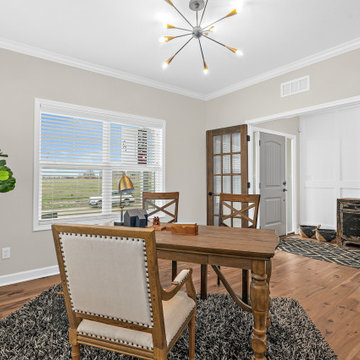Home Office Ideas
Refine by:
Budget
Sort by:Popular Today
48621 - 48640 of 337,099 photos
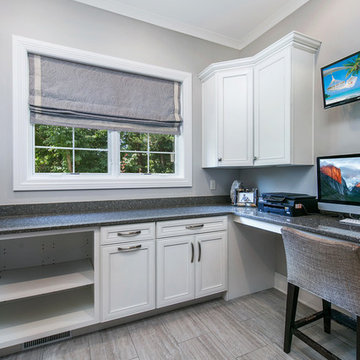
Large minimalist ceramic tile and gray floor home office photo in Other with gray walls
Find the right local pro for your project
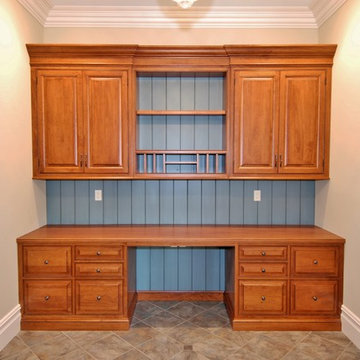
Huge elegant built-in desk porcelain tile and beige floor home office photo in New York with beige walls and no fireplace
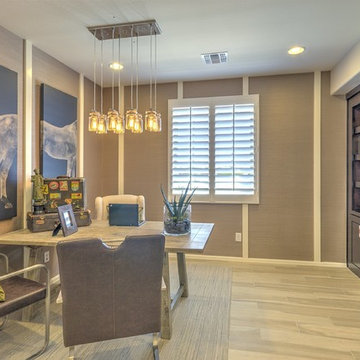
The flex-room features a home office with custom built-in storage and shelving!
Study room - mid-sized contemporary freestanding desk porcelain tile study room idea in Phoenix with gray walls
Study room - mid-sized contemporary freestanding desk porcelain tile study room idea in Phoenix with gray walls

Sponsored
Columbus, OH
Dave Fox Design Build Remodelers
Columbus Area's Luxury Design Build Firm | 17x Best of Houzz Winner!
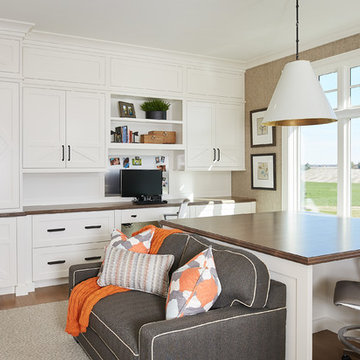
Photographer: Ashley Avila Photography
Builder: Colonial Builders - Tim Schollart
Interior Designer: Laura Davidson
This large estate house was carefully crafted to compliment the rolling hillsides of the Midwest. Horizontal board & batten facades are sheltered by long runs of hipped roofs and are divided down the middle by the homes singular gabled wall. At the foyer, this gable takes the form of a classic three-part archway.
Going through the archway and into the interior, reveals a stunning see-through fireplace surround with raised natural stone hearth and rustic mantel beams. Subtle earth-toned wall colors, white trim, and natural wood floors serve as a perfect canvas to showcase patterned upholstery, black hardware, and colorful paintings. The kitchen and dining room occupies the space to the left of the foyer and living room and is connected to two garages through a more secluded mudroom and half bath. Off to the rear and adjacent to the kitchen is a screened porch that features a stone fireplace and stunning sunset views.
Occupying the space to the right of the living room and foyer is an understated master suite and spacious study featuring custom cabinets with diagonal bracing. The master bedroom’s en suite has a herringbone patterned marble floor, crisp white custom vanities, and access to a his and hers dressing area.
The four upstairs bedrooms are divided into pairs on either side of the living room balcony. Downstairs, the terraced landscaping exposes the family room and refreshment area to stunning views of the rear yard. The two remaining bedrooms in the lower level each have access to an en suite bathroom.
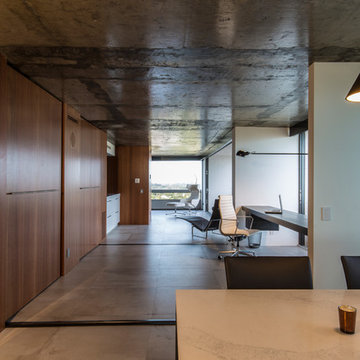
The condominium is on the 15th floor of Siesta Key’s Terrace Building, originally designed in 1969 by Frank Folsom Smith. Two corner units were combined into a single condo. All interior partitions were removed. The ceiling finish was stripped to expose the concrete formwork. The bathrooms, storage, and kitchen are laid out in a wood-clad central core. The windows were replaced by a series of 7-panel bi-fold glass doors that open out from the structural corners. A custom steel desk was designed to span between existing columns.
The master bedroom faces the city while the living space faces the Gulf and the beach. Ten-foot-wide steel and wood folding partitions allow the owner to transform the space and to isolate the office from either the living or the master. The partitions fold back into the wood core to reconnect the private suite with the rest of the unit to form one continuous space. The master bath borrows light from an adjoining space through a window with a switchable electric film. Speakers, vents and air return are all accommodated through discrete cuts and perforations in the wood veneer.
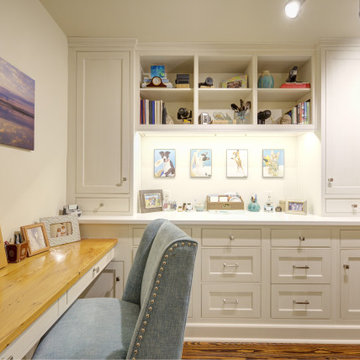
For a homeowner and her growing photography business, a closed-in side porch was gutted, updated and turned into an efficient and attractive work space. Gaining tons of storage and extensive work surfaces, her home office is both beautiful and functional.
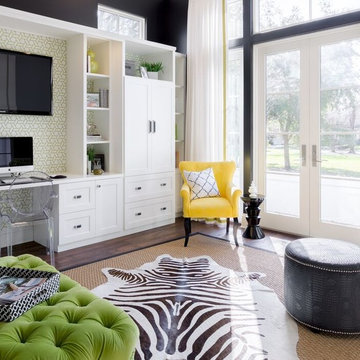
chibi moku
Inspiration for a mid-sized transitional built-in desk dark wood floor and brown floor study room remodel in Tampa with black walls and no fireplace
Inspiration for a mid-sized transitional built-in desk dark wood floor and brown floor study room remodel in Tampa with black walls and no fireplace

Sponsored
Columbus, OH
Dave Fox Design Build Remodelers
Columbus Area's Luxury Design Build Firm | 17x Best of Houzz Winner!
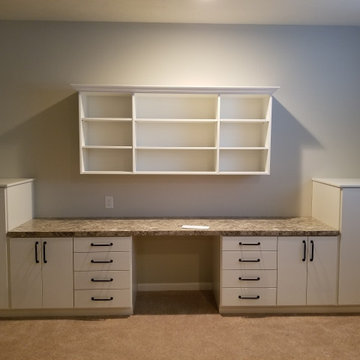
Inspiration for a mid-sized built-in desk carpeted and beige floor home office remodel in Cleveland with yellow walls
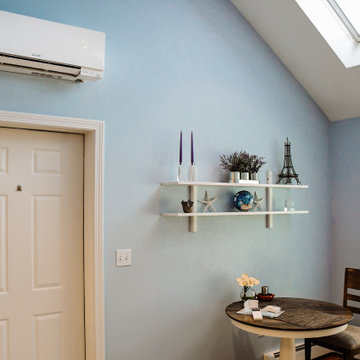
The FH model has begun to get phased out in 2021. The FS model is the upgraded equipment that we are replacing the FH model with. It has the same dimensions and look just upgraded internal components that make the unit more efficient.
Home Office Ideas

Sponsored
Columbus, OH
Dave Fox Design Build Remodelers
Columbus Area's Luxury Design Build Firm | 17x Best of Houzz Winner!
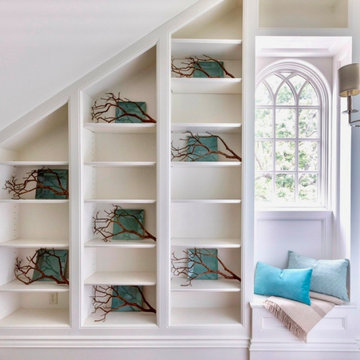
Photography by 29Pixel Studios, LLC
Home office library - mid-sized coastal home office library idea with blue walls
Home office library - mid-sized coastal home office library idea with blue walls
2432






