Built-In Desk Home Office with No Fireplace Ideas
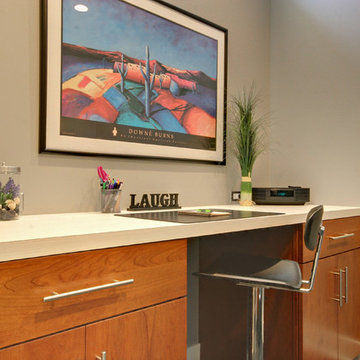
The laundry room also features a small desk area, topped with Vapor Strandz laminate top. The same Genesse Mirage 12x24 tiles in Black Reef turned on a 45 degree angle are used here and the mudroom and back entry.

Regan Wood Photography
Project for: OPUS.AD
Mid-sized trendy built-in desk brown floor and dark wood floor study room photo in New York with white walls and no fireplace
Mid-sized trendy built-in desk brown floor and dark wood floor study room photo in New York with white walls and no fireplace
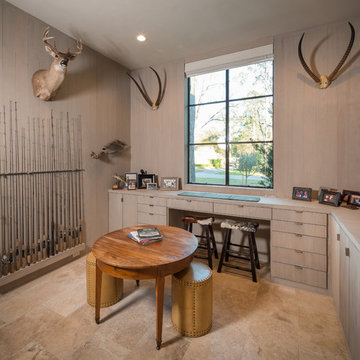
Designer: Robert Dame Designs, Interior Designer: Don Connelly, Photographer: Steve Chenn
Example of a transitional built-in desk home office design in Houston with no fireplace
Example of a transitional built-in desk home office design in Houston with no fireplace
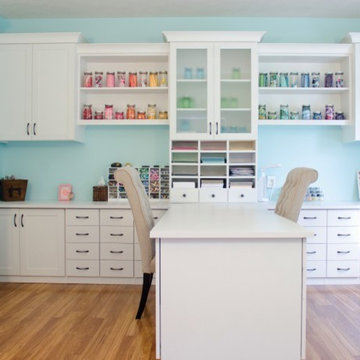
A large work space and multiple storage options inspire creativity and order in this well-designed room.
Craft room - large contemporary built-in desk medium tone wood floor craft room idea in Nashville with blue walls and no fireplace
Craft room - large contemporary built-in desk medium tone wood floor craft room idea in Nashville with blue walls and no fireplace

Inspiration for a transitional built-in desk medium tone wood floor and brown floor study room remodel in Los Angeles with no fireplace and gray walls
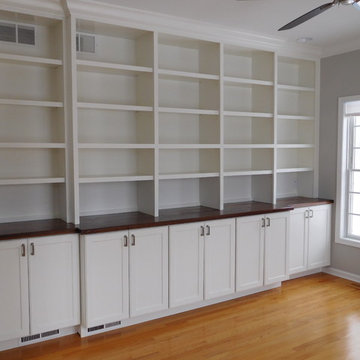
Built-in Storage with Walnut top
Example of a mid-sized classic built-in desk medium tone wood floor and brown floor study room design in Philadelphia with gray walls and no fireplace
Example of a mid-sized classic built-in desk medium tone wood floor and brown floor study room design in Philadelphia with gray walls and no fireplace
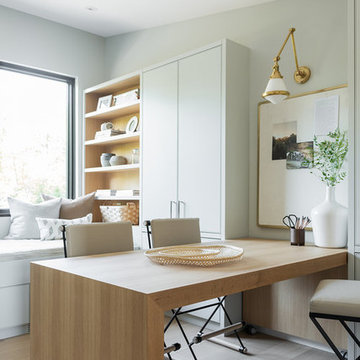
Mid-sized minimalist built-in desk light wood floor and brown floor craft room photo in Salt Lake City with gray walls and no fireplace

Mid-sized transitional built-in desk light wood floor and brown floor home office photo in Grand Rapids with beige walls and no fireplace

Example of a transitional built-in desk light wood floor home office design in Miami with green walls and no fireplace

Example of a mid-sized transitional built-in desk porcelain tile and brown floor study room design in Other with beige walls and no fireplace

Example of a transitional built-in desk light wood floor craft room design in Sacramento with multicolored walls and no fireplace
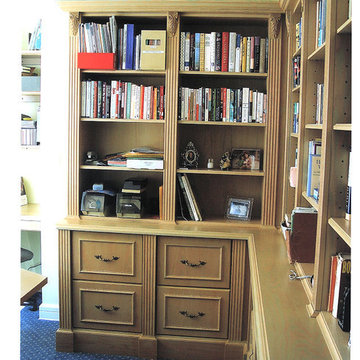
Traditional home office bookcases and storage units. Units are made of Oak and Oak veneer then finish in house for a white wash/pickled look. Solid Oak flutted pilasters were incorporated into into the design as well. The customer requested a that the lower portion of the unit be dedicated to lateral file storage for paper work.

Home office library - large transitional built-in desk dark wood floor and brown floor home office library idea in San Francisco with blue walls and no fireplace

This sitting room, with built in desk, is in the master bedroom, with pocket doors to close off. Perfect private spot all of your own. .
Example of a mid-sized arts and crafts built-in desk medium tone wood floor and brown floor study room design in Atlanta with beige walls and no fireplace
Example of a mid-sized arts and crafts built-in desk medium tone wood floor and brown floor study room design in Atlanta with beige walls and no fireplace

A built-in desk with storage can be hidden by pocket doors when not in use. Custom-built with wood desk top and fabric backing.
Photo by J. Sinclair

Reynolds Cabinetry and Millwork -- Photography by Nathan Kirkman
Study room - traditional built-in desk dark wood floor study room idea in Chicago with white walls and no fireplace
Study room - traditional built-in desk dark wood floor study room idea in Chicago with white walls and no fireplace

When our client came to us, she was stumped with how to turn her small living room into a cozy, useable family room. The living room and dining room blended together in a long and skinny open concept floor plan. It was difficult for our client to find furniture that fit the space well. It also left an awkward space between the living and dining areas that she didn’t know what to do with. She also needed help reimagining her office, which is situated right off the entry. She needed an eye-catching yet functional space to work from home.
In the living room, we reimagined the fireplace surround and added built-ins so she and her family could store their large record collection, games, and books. We did a custom sofa to ensure it fits the space and maximized the seating. We added texture and pattern through accessories and balanced the sofa with two warm leather chairs. We updated the dining room furniture and added a little seating area to help connect the spaces. Now there is a permanent home for their record player and a cozy spot to curl up in when listening to music.
For the office, we decided to add a pop of color, so it contrasted well with the neutral living space. The office also needed built-ins for our client’s large cookbook collection and a desk where she and her sons could rotate between work, homework, and computer games. We decided to add a bench seat to maximize space below the window and a lounge chair for additional seating.
Project designed by interior design studio Kimberlee Marie Interiors. They serve the Seattle metro area including Seattle, Bellevue, Kirkland, Medina, Clyde Hill, and Hunts Point.
For more about Kimberlee Marie Interiors, see here: https://www.kimberleemarie.com/
To learn more about this project, see here
https://www.kimberleemarie.com/greenlake-remodel

The cabinetry and millwork were created using a stained grey oak and finished with brushed brass pulls made by a local hardware shop. File drawers live under the daybed, and a mix of open and closed shelving satisfies all current and future storage needs.
Photo: Emily Gilbert

Mid-Century update to a home located in NW Portland. The project included a new kitchen with skylights, multi-slide wall doors on both sides of the home, kitchen gathering desk, children's playroom, and opening up living room and dining room ceiling to dramatic vaulted ceilings. The project team included Risa Boyer Architecture. Photos: Josh Partee

Transitional built-in desk dark wood floor and brown floor study room photo in Cleveland with no fireplace
Built-In Desk Home Office with No Fireplace Ideas
1





