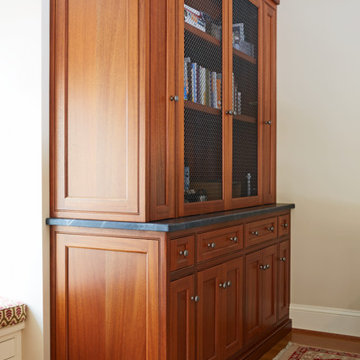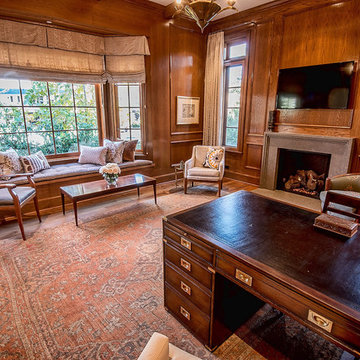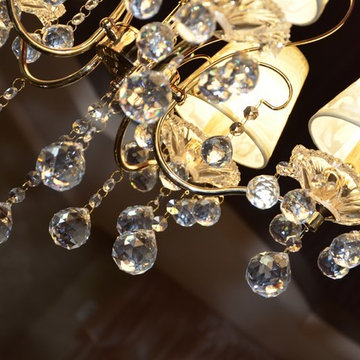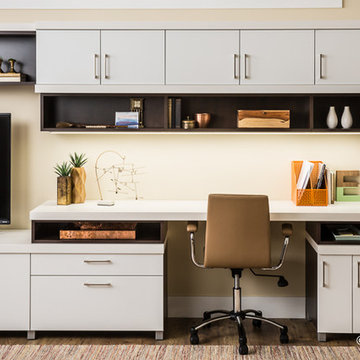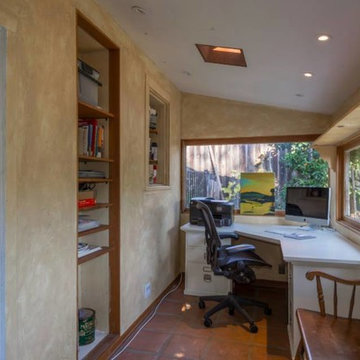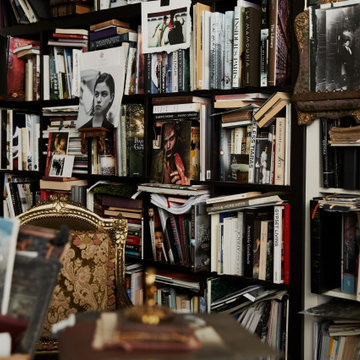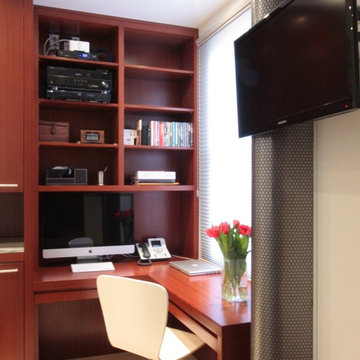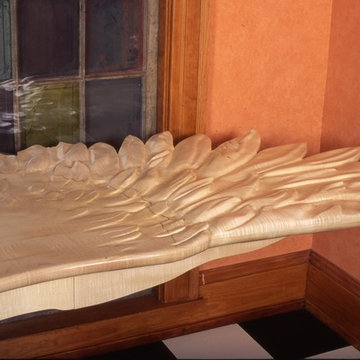Home Office Ideas
Refine by:
Budget
Sort by:Popular Today
7501 - 7520 of 337,122 photos
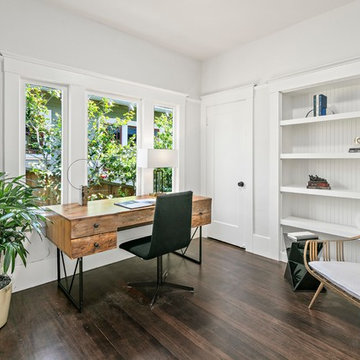
Transitional freestanding desk dark wood floor and brown floor study room photo in San Francisco with white walls and no fireplace
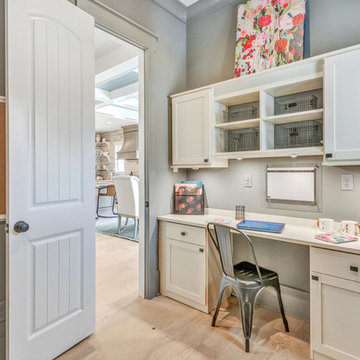
Study room - large craftsman built-in desk light wood floor study room idea in Richmond with gray walls
Find the right local pro for your project

Sponsored
Columbus, OH
Daniel Russo Home
Premier Interior Design Team Transforming Spaces in Franklin County
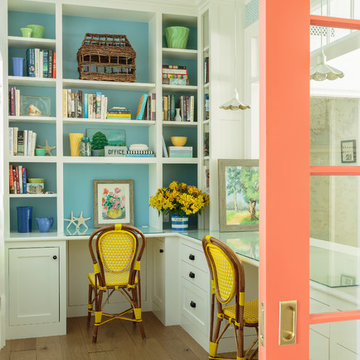
Mark Lohman
Small country built-in desk medium tone wood floor and brown floor study room photo in Los Angeles with blue walls
Small country built-in desk medium tone wood floor and brown floor study room photo in Los Angeles with blue walls
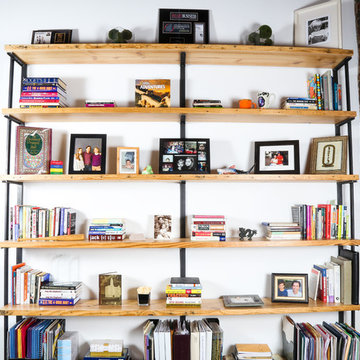
We gave this once messy and cluttered office a make over with large wall mounted shelves. Made from 2" thick reclaimed pine and American steel. Designed and built by Vault Furniture. Chicago, IL
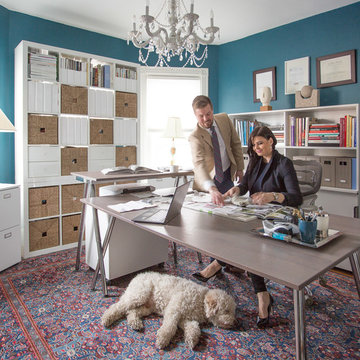
Natural light fills the design studio where Dane Austin works with his assistant, Aga, conducts clients meetings and keeps a library of materials. The location off the entry keeps the room separate from personal spaces.
Photograph © Eric Roth Photography.
A love of blues and greens and a desire to feel connected to family were the key elements requested to be reflected in this home.
Project designed by Boston interior design studio Dane Austin Design. They serve Boston, Cambridge, Hingham, Cohasset, Newton, Weston, Lexington, Concord, Dover, Andover, Gloucester, as well as surrounding areas.
For more about Dane Austin Design, click here: https://daneaustindesign.com/
To learn more about this project, click here:
https://daneaustindesign.com/roseclair-residence
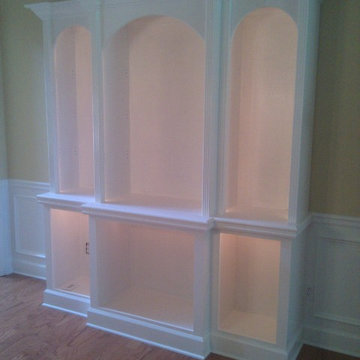
Study room - traditional light wood floor study room idea in Atlanta with beige walls

Sponsored
Westerville, OH
Fresh Pointe Studio
Industry Leading Interior Designers & Decorators | Delaware County, OH
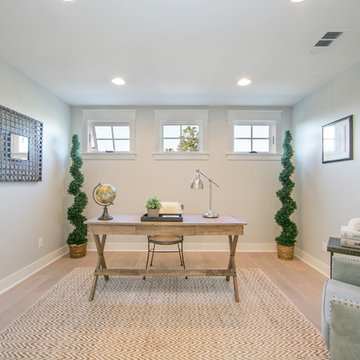
Ryan Galvin at ryangarvinphotography.com
This is a ground up custom home build in eastside Costa Mesa across street from Newport Beach in 2014. It features 10 feet ceiling, Subzero, Wolf appliances, Restoration Hardware lighting fixture, Altman plumbing fixture, Emtek hardware, European hard wood windows, wood windows. The California room is so designed to be part of the great room as well as part of the master suite.
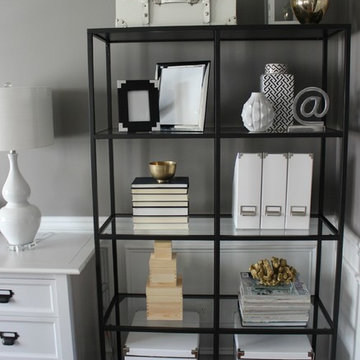
We decided to transform our underused formal dining room into a home office. We combined new furniture & decor items with thrift store finds that we made-over ourselves!
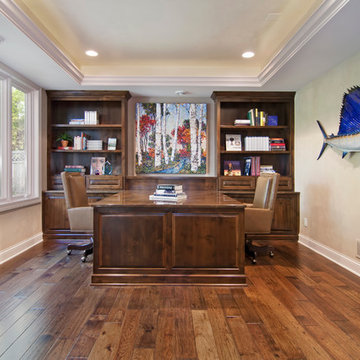
This French Classic Mansard home needed a delicate hand and keen eye to detail when it owners were ready to remodel. That's exactly what Schrader & Companies, BATC's Remodeler-of-the-Year, brought to the job. They began by keeping the original structure and architecture true, but updated with energy-efficient Marvin windows and a new front door.
Then moved inside. The owners wanted a modern, livable home that suited the way they live today. Schrader came through by melding state-of-the-art products and materials with a style that can be described as traditional transitional European. The result is a home that seamlessly balances aesthetics and function.
Step in the front entrance to the open stairwell, which is designed to showcase detailed custom iron balusters and a balcony overlooking the foyer. Repurposing the old laundry room into a functional mudroom enhanced the family entrance.
The truly modern kitchen looks as beautiful as it cooks. A 48-inch Wolf range is set off by a lavish François & Co. stone backsplash and very detailed custom cabinets and millwork. An elaborate island and 60-inch armoire Sub-Zero refrigerator complete the look.
Next, Schrader opened up the kitchen to a spacious dining room addition. Guests will be impressed by the barrel-vaulted ceilings and custom arched window that overlooks the wooded backyard. The family room features a detailed, custom entertainment system housing a flat screen TV and a see-through fireplace framed with an arch that peeks into the living room. And what French home would be without a beautiful grand piano music room.
The upper-level owners' suite is a delight, with added cabinetry and coz sitting room with its own fireplace. And down the hall, a firth bedroom was transformed into a large and truly convenient laundry room.
The lower level wasn't ignored, and boasts a temperature-controlled wine cellar, sunroom with arched opening, media room with another fireplace, as well as a study with custom-made desk and extensive cabinetry.
Photos Dean Riedel
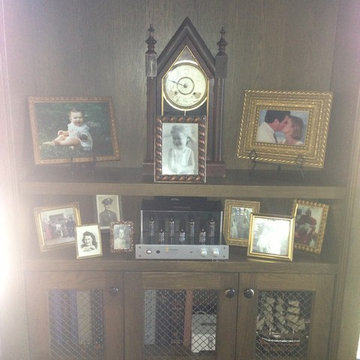
2-channel audio system in the office. Notice the "tubes" on the unit, yes they are operational. Very nice for a pure music listening experience.
Example of an arts and crafts home office design in Charleston
Example of an arts and crafts home office design in Charleston
Home Office Ideas

Sponsored
Columbus, OH
Dave Fox Design Build Remodelers
Columbus Area's Luxury Design Build Firm | 17x Best of Houzz Winner!
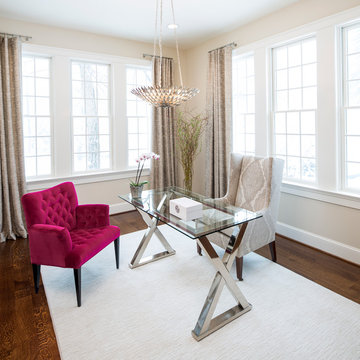
Greg Benson
Study room - mid-sized contemporary freestanding desk medium tone wood floor study room idea in Philadelphia with no fireplace and beige walls
Study room - mid-sized contemporary freestanding desk medium tone wood floor study room idea in Philadelphia with no fireplace and beige walls
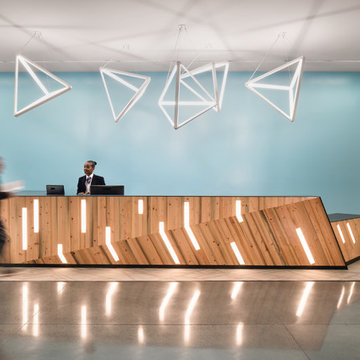
This asymmetrical reception desk, at the Bay Area Metro Center, is softened by the beautiful colors of our Transbay Terminal Douglas Fir.
Example of a trendy home office library design in San Francisco
Example of a trendy home office library design in San Francisco
376






