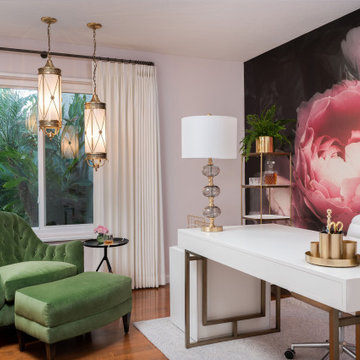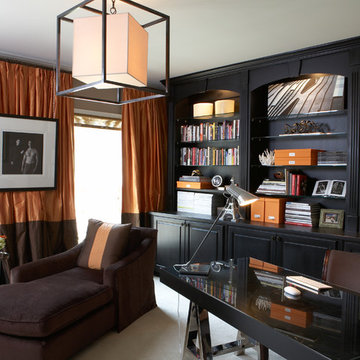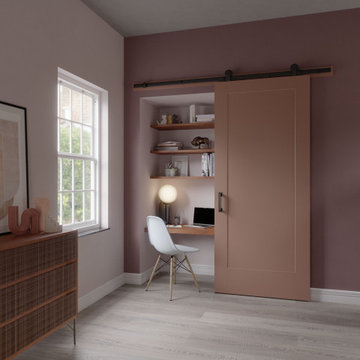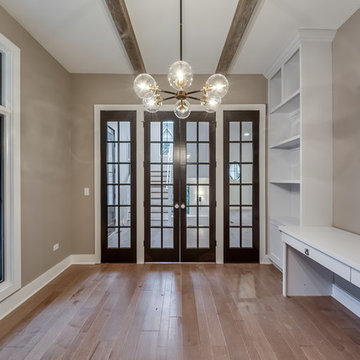Home Office Ideas
Refine by:
Budget
Sort by:Popular Today
1421 - 1440 of 337,130 photos

A book loving family of four, Dan, Julia and their two daughters were looking to add on to and rearrange their three bedroom, one bathroom home to suit their unique needs for places to study, rest, play, and hide and go seek. A generous lot allowed for a addition to the north of the house connecting to the middle bedroom/den, and the design process, while initially motivated by the need for a more spacious and private master bedroom and bathroom, evolved to focus around Dan & Julia distinct desires for home offices.
Dan, a Minnesotan Medievalist, craved a cozy, wood paneled room with a nook for his reading chair and ample space for books, and, Julia, an American Studies professor with a focus on history of progressive children's literature, imagined a bright and airy space with plenty of shelf and desk space where she could peacefully focus on her latest project. What resulted was an addition with two offices, one upstairs, one downstairs, that were animated very differently by the presence of the connecting stair--Dan's reading nook nestled under the stair and Julia's office defined by a custom bookshelf stair rail that gave her plenty of storage down low and a sense of spaciousness above. A generous corridor with large windows on both sides serves as the transitional space between the addition and the original house as well as impromptu yoga room. The master suite extends from the end of the corridor towards the street creating a sense of separation from the original house which was remodeled to create a variety of family rooms and utility spaces including a small "office" for the girls, an entry hall with storage for shoes and jackets, a mud room, a new linen closet, an improved great room that reused an original window that had to be removed to connect to the addition. A palette of local and reclaimed wood provide prominent accents throughout the house including pecan flooring in the addition, barn doors faced with reclaimed pine flooring, reused solid wood doors from the original house, and shiplap paneling that was reclaimed during remodel.
Photography by: Michael Hsu
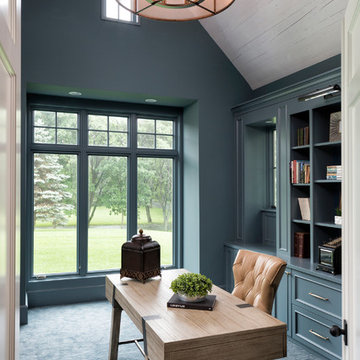
Builder: Pillar Homes - Photography: Landmark Photography
Inspiration for a mid-sized timeless freestanding desk carpeted and gray floor study room remodel in Minneapolis with blue walls
Inspiration for a mid-sized timeless freestanding desk carpeted and gray floor study room remodel in Minneapolis with blue walls
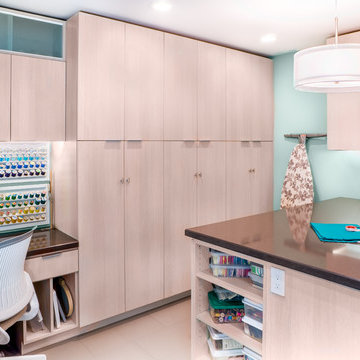
Mid-sized trendy built-in desk porcelain tile and beige floor craft room photo in San Francisco with blue walls and no fireplace
Find the right local pro for your project
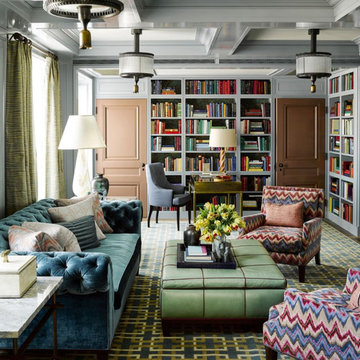
(c) S.R. Gambrel, 2015 | Our leather is featured in this month’s issue of Elle Décor Super Chic. Utah 1618 was chosen for the beautifully upholstered ottoman. Now, Utah is often described as having that “Old World” look. A two-tone effect and a bit of oil on the surface gives these aniline hides charm and character. A clear water based top coat is applied at the end of the tanning process for a soft, smooth feel and a bit of added durability and stain protection. If you’re interested in doing a project similar to the one below, we recommend Utah. It is one of our many collections reflecting elegant vintage luxury.
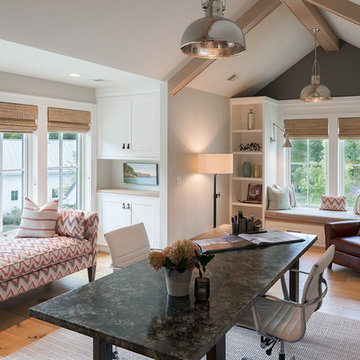
Nestled in the countryside and designed to accommodate a multi-generational family, this custom compound boasts a nearly 5,000 square foot main residence, an infinity pool with luscious landscaping, a guest and pool house as well as a pole barn. The spacious, yet cozy flow of the main residence fits perfectly with the farmhouse style exterior. The gourmet kitchen with separate bakery kitchen offers built-in banquette seating for casual dining and is open to a cozy dining room for more formal meals enjoyed in front of the wood-burning fireplace. Completing the main level is a library, mudroom and living room with rustic accents throughout. The upper level features a grand master suite, a guest bedroom with dressing room, a laundry room as well as a sizable home office. The lower level has a fireside sitting room that opens to the media and exercise rooms by custom-built sliding barn doors. The quaint guest house has a living room, dining room and full kitchen, plus an upper level with two bedrooms and a full bath, as well as a wrap-around porch overlooking the infinity edge pool and picturesque landscaping of the estate.
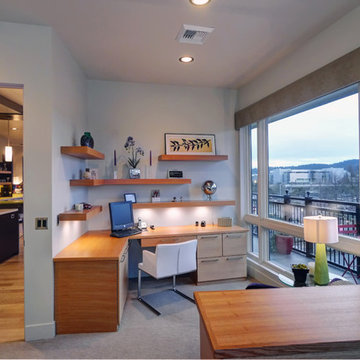
Mike Dean
Mid-sized minimalist built-in desk carpeted and gray floor study room photo in Other with gray walls and no fireplace
Mid-sized minimalist built-in desk carpeted and gray floor study room photo in Other with gray walls and no fireplace
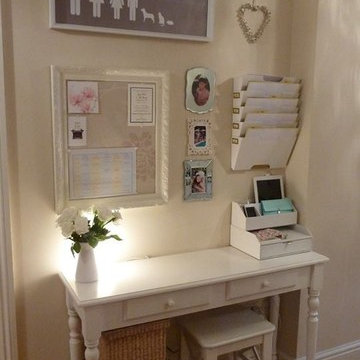
Example of a small cottage chic freestanding desk light wood floor study room design in Other with no fireplace and beige walls
Reload the page to not see this specific ad anymore
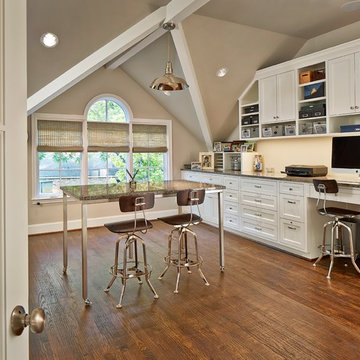
Ken Vaughan
Example of a large transitional built-in desk medium tone wood floor study room design in Dallas with beige walls and no fireplace
Example of a large transitional built-in desk medium tone wood floor study room design in Dallas with beige walls and no fireplace
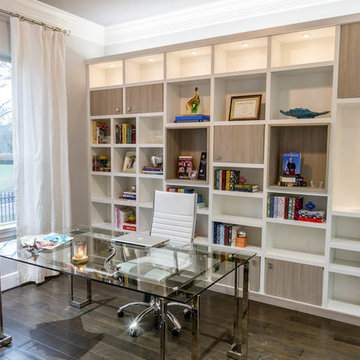
Expertly designed by our Houston location to blend seamlessly with the rest of the room, this home office uses adjustable shelving, custom cabinets and storage solutions to create an modern and beautiful space that blends with the client's desk.
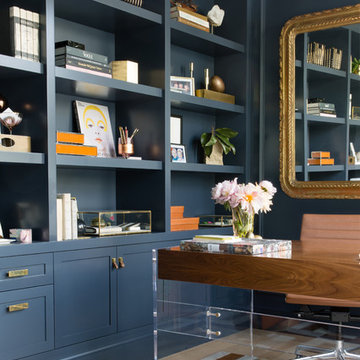
Suzanna Scott photography
Mid-sized trendy freestanding desk light wood floor and beige floor home office library photo in San Francisco with blue walls
Mid-sized trendy freestanding desk light wood floor and beige floor home office library photo in San Francisco with blue walls
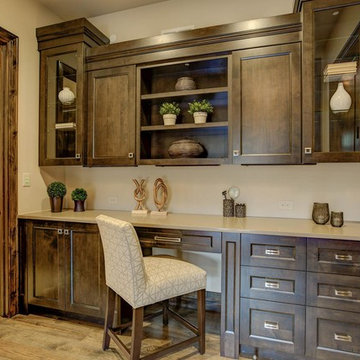
Mid-sized tuscan built-in desk medium tone wood floor and brown floor home office photo in Denver with beige walls and no fireplace
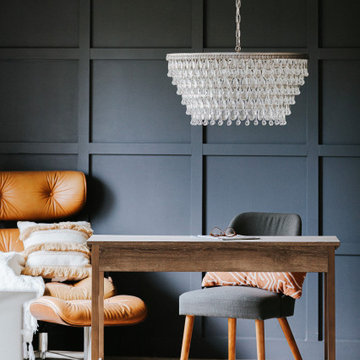
Example of a mid-sized transitional freestanding desk beige floor home office design in Denver with black walls
Reload the page to not see this specific ad anymore
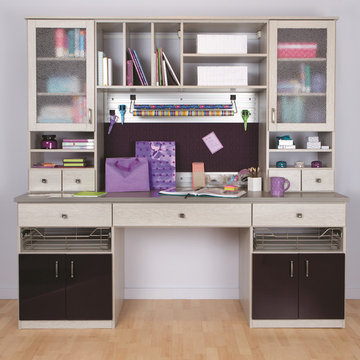
Custom Craft Desk & Storage
Example of a mid-sized trendy built-in desk light wood floor craft room design in Santa Barbara with beige walls and no fireplace
Example of a mid-sized trendy built-in desk light wood floor craft room design in Santa Barbara with beige walls and no fireplace
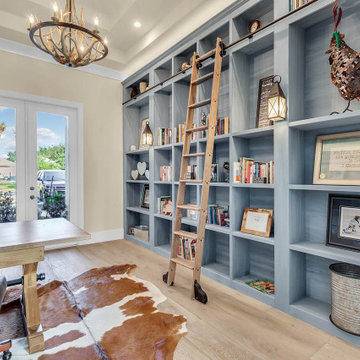
We designed and built this beautiful home office for our client who wanted the room to look amazing and function really well. Maria had a lot of books as well a some pieces that she wanted to display so getting the most out of the wall space was very important. We built this rolling ladder so that she would reach every inch of space. We custom built and finished it with our custom special walnut beachy color and it turned out great. We also built a two person desk so that Maria could meet with her clients.
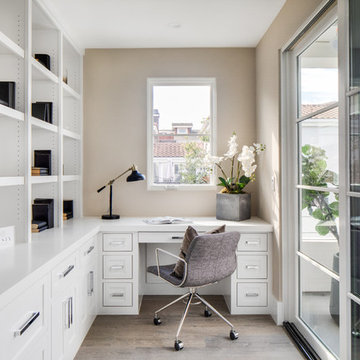
Chad Mellon
Example of a transitional built-in desk medium tone wood floor study room design in Los Angeles with beige walls and no fireplace
Example of a transitional built-in desk medium tone wood floor study room design in Los Angeles with beige walls and no fireplace
Home Office Ideas
Reload the page to not see this specific ad anymore
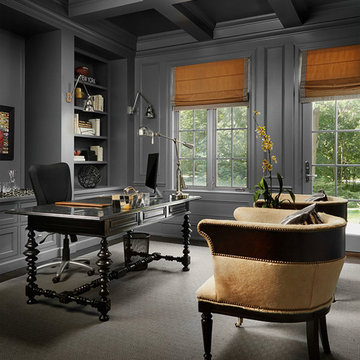
Interior design by Stephanie Wohlner Design,
Photography by Evan Thomas,
window treatments measured, executed, and installed by Dezign Sewing Inc.
Study room - large traditional freestanding desk carpeted study room idea in Chicago with gray walls and no fireplace
Study room - large traditional freestanding desk carpeted study room idea in Chicago with gray walls and no fireplace
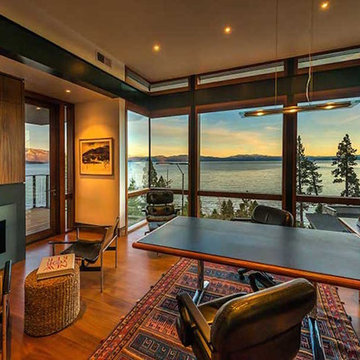
Example of a large mountain style built-in desk medium tone wood floor and brown floor study room design in Sacramento with beige walls, a standard fireplace and a metal fireplace
72







