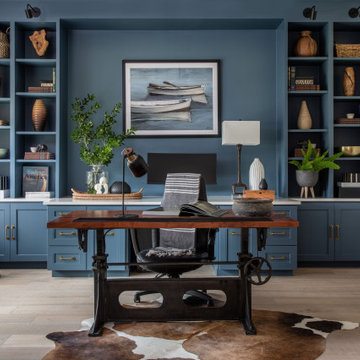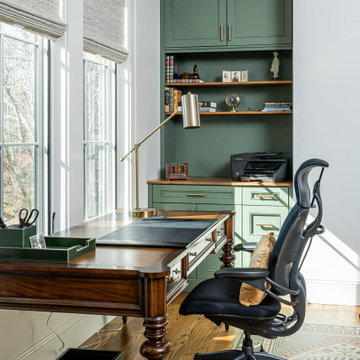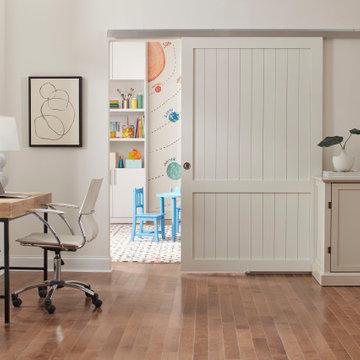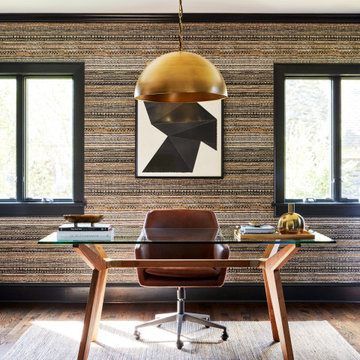Home Office Ideas
Refine by:
Budget
Sort by:Popular Today
621 - 640 of 337,027 photos

French Manor
Mission Hills, Kansas
This new Country French Manor style house is located on a one-acre site in Mission Hills, Kansas.
Our design is a traditional 2-story center hall plan with the primary living areas on the first floor, placing the formal living and dining rooms to the front of the house and the informal breakfast and family rooms to the rear with direct access to the brick paved courtyard terrace and pool.
The exterior building materials include oversized hand-made brick with cut limestone window sills and door surrounds and a sawn cedar shingle roofing. The Country French style of the interior of the house is detailed using traditional materials such as handmade terra cotta tile flooring, oak flooring in a herringbone pattern, reclaimed antique hand-hewn wood beams, style and rail wall paneling, Venetian plaster, and handmade iron stair railings.
Interior Design: By Owner
General Contractor: Robert Montgomery Homes, Inc., Leawood, Kansas
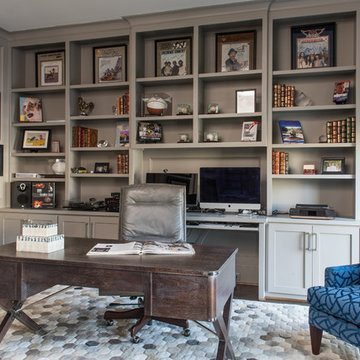
This home office shows how beauty can be mixed with functional and provide a stunning result. The cobalt color scheme throughout the home is brought into the space by a blue lounge chair. The custom gray painted shaker style cabinets behind the modern, rustic desk show off plenty of the homeowners keepsakes and treasures.
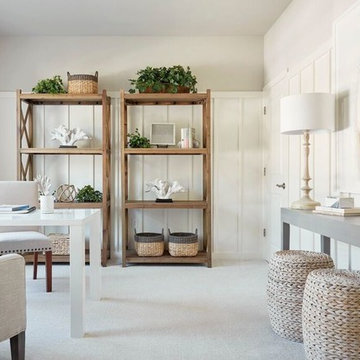
Example of a beach style freestanding desk carpeted and beige floor study room design in Other with white walls and no fireplace
Find the right local pro for your project
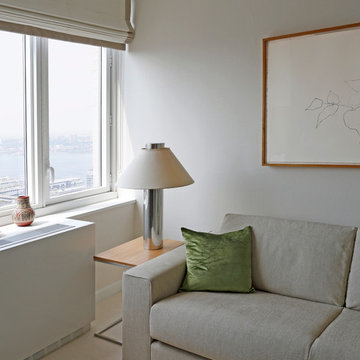
Inspiration for a mid-sized contemporary freestanding desk carpeted study room remodel in New York with white walls

This beautiful home office boasts charcoal cabinetry with loads of storage. The left doors hide a printer station, while the right doors organize clear plastic bins for scrapbooking. For interest, a marble mosaic floor tile rug was inset into the wood look floor tile. The wall opposite the desk also features lots of countertop space for crafting, as well as additional storage cabinets. File drawers and organization for wrapping paper and gift bags round out this functional home office.
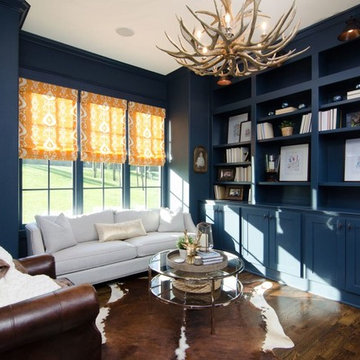
Inspiration for a mid-sized transitional dark wood floor and brown floor study room remodel in Atlanta with blue walls and no fireplace
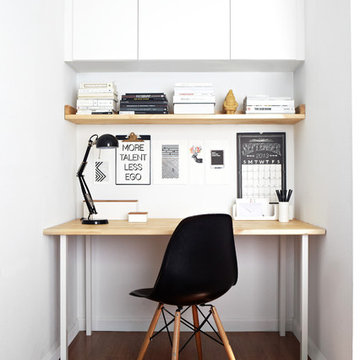
Designed by: Studio Revolution
Photography by: Thomas Kuoh
Inspiration for a small scandinavian freestanding desk dark wood floor home office remodel in San Francisco with white walls
Inspiration for a small scandinavian freestanding desk dark wood floor home office remodel in San Francisco with white walls
Reload the page to not see this specific ad anymore
Study room - large modern freestanding desk gray floor study room idea in Los Angeles with white walls and no fireplace

Troy Thies
Study room - mid-sized transitional freestanding desk dark wood floor and brown floor study room idea in Minneapolis with blue walls and no fireplace
Study room - mid-sized transitional freestanding desk dark wood floor and brown floor study room idea in Minneapolis with blue walls and no fireplace
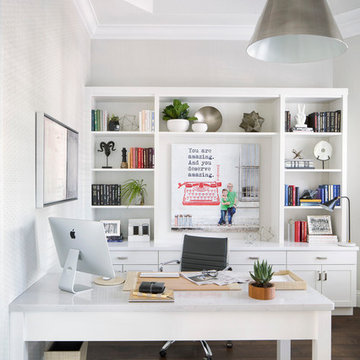
Study room - transitional freestanding desk dark wood floor study room idea in Miami with white walls
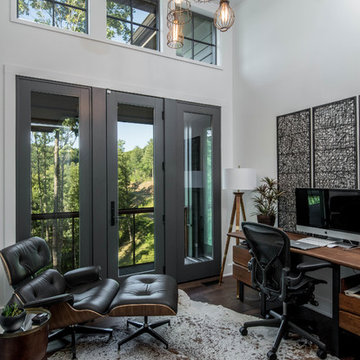
Inspiration for a rustic freestanding desk dark wood floor study room remodel in Other with white walls
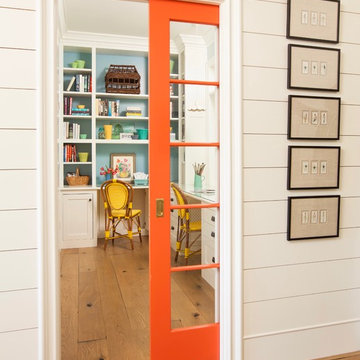
John Ellis for Country Living
Inspiration for a small country built-in desk light wood floor and brown floor study room remodel in Los Angeles with blue walls
Inspiration for a small country built-in desk light wood floor and brown floor study room remodel in Los Angeles with blue walls
Reload the page to not see this specific ad anymore

Inspiration for a mid-sized industrial freestanding desk dark wood floor and brown floor study room remodel in Other with gray walls and no fireplace

Example of a classic freestanding desk medium tone wood floor, brown floor, coffered ceiling, wood ceiling and wainscoting study room design in Other with white walls
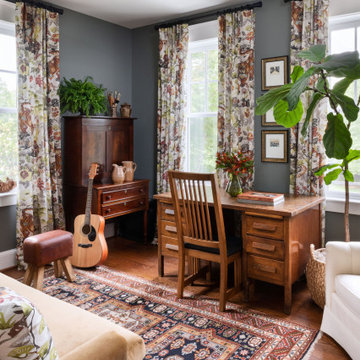
Photos: Robert Radifera Photography
Example of a classic home office design in DC Metro
Example of a classic home office design in DC Metro
Home Office Ideas
Reload the page to not see this specific ad anymore

The original small 2 bedroom dwelling was deconstructed piece by piece, with every element recycled/re-used. The larger, newly built home + studio uses much less energy than the original. In fact, the home and office combined are net zero (the home’s blower door test came in at Passive House levels, though certification was not procured). The transformed home boasts a better functioning layout, increased square footage, and bold accent colors to boot. The multiple level patios book-end the home’s front and rear facades. The added outdoor living with the nearly 13’ sliding doors allows ample natural light into the home. The transom windows create an increased openness with the floor to ceiling glazing. The larger tilt-turn windows throughout the home provide ventilation and open views for the 3-level contemporary home. In addition, the larger overhangs provide increased passive thermal protection from the scattered sunny days. The conglomeration of exterior materials is diverse and playful with dark stained wood, concrete, natural wood finish, and teal horizontal siding. A fearless selection of a bright orange window brings a bold accent to the street-side composition. These elements combined create a dynamic modern design to the inclusive Portland backdrop.

Amber Frederiksen Photography
Home office library - transitional freestanding desk brown floor home office library idea in Other with beige walls
Home office library - transitional freestanding desk brown floor home office library idea in Other with beige walls
32







