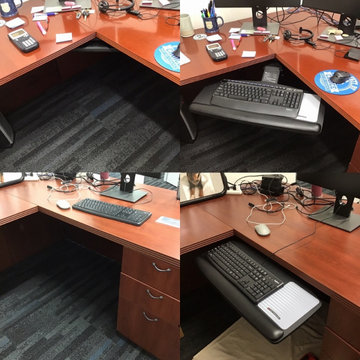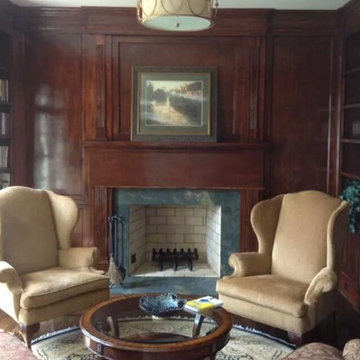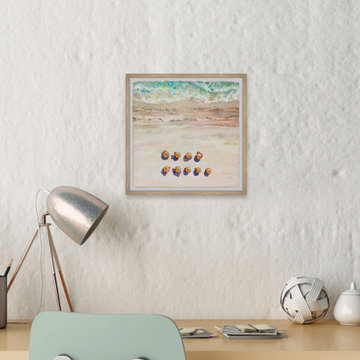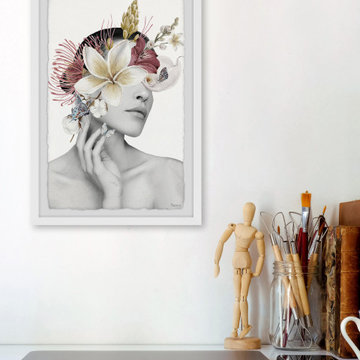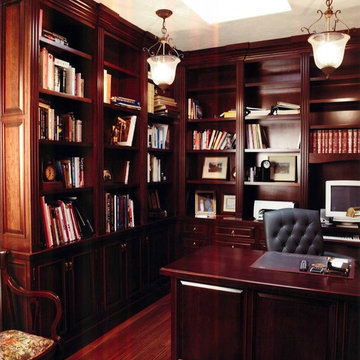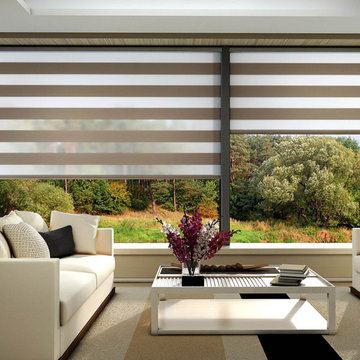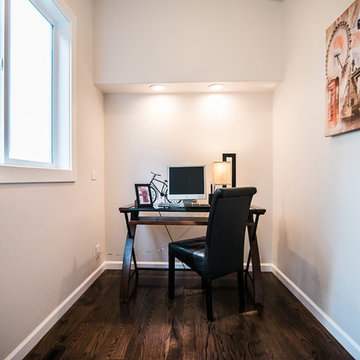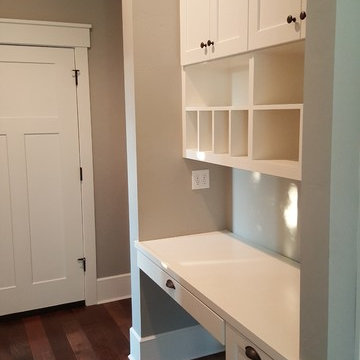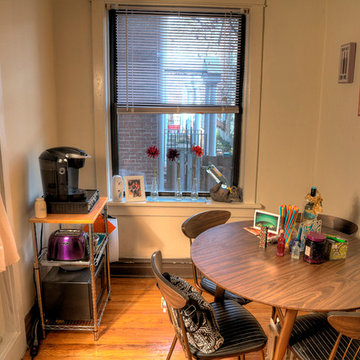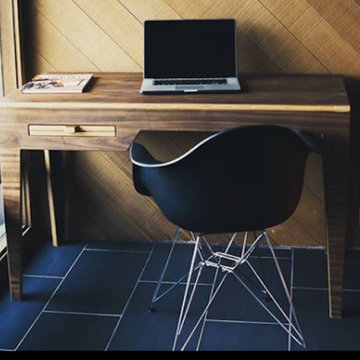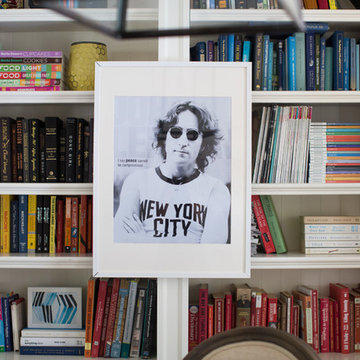Home Office Ideas
Refine by:
Budget
Sort by:Popular Today
14701 - 14720 of 337,130 photos
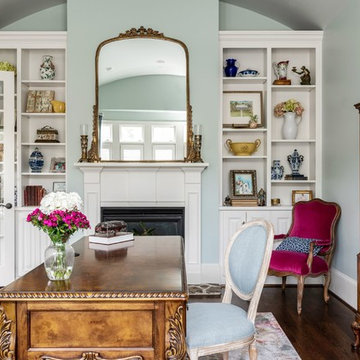
This is a feminine ladies study and sitting room. It is filled with our clients favorite colors and antiques. We just added new chairs, pillows and a rug.
Find the right local pro for your project
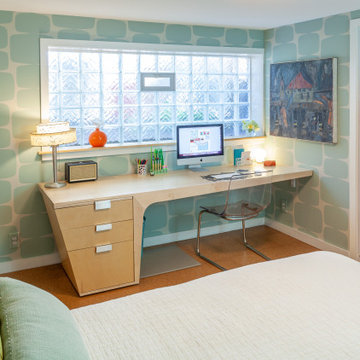
Home studio - mid-sized 1950s freestanding desk cork floor, brown floor and wallpaper home studio idea in Detroit with blue walls

Sponsored
Columbus, OH
Dave Fox Design Build Remodelers
Columbus Area's Luxury Design Build Firm | 17x Best of Houzz Winner!
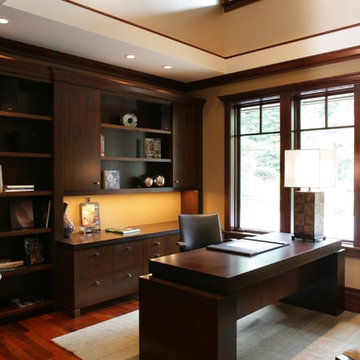
Prairie style contemporary home with an Asian influence.
Architect: SKD Architects, Steve Kleineman
Builder: MS&I Building Company
Photographer: Jill Greer Photography
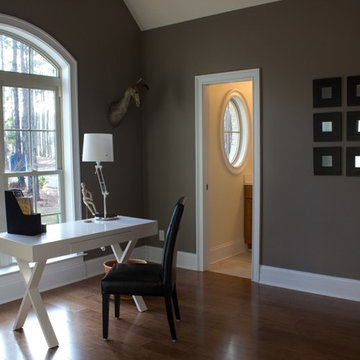
Exclusive design of W. Epstein Builders. An arched transom and oval window add architectural interest to this office/bedroom with a full attached bath.
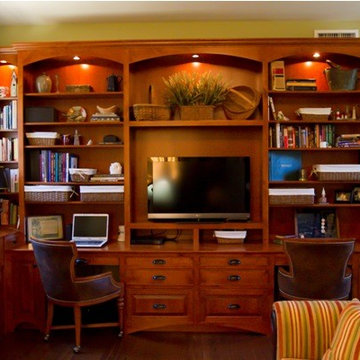
Braehead’s original kitchen had been worked by servants in the 19th century and was at the opposite end of the house from the dining parlor. It was decided that this room, with its huge cooking fireplace, would become the home office. The furnishings here are a mixture of the owners’ family heirlooms, pieces found inside Braehead, new purchases and a custom built desk, bookshelves and media center that I designed along with the Mill Cabinet Shop craftsmen who built it.

Sponsored
Columbus, OH
Dave Fox Design Build Remodelers
Columbus Area's Luxury Design Build Firm | 17x Best of Houzz Winner!
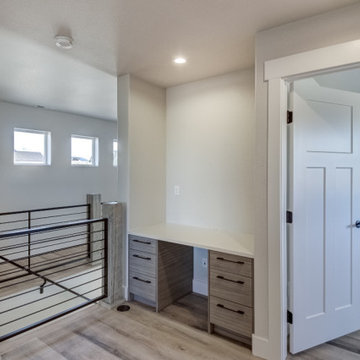
New Construction:
Suburb area of Colorado Springs, “Divide, CO.
Modern Slab Style Kitchen & bath Cabinetry in High Definition Wood Grain Textured finishes.
Darker Cabinets:
Premier EuroCase High Definition in “Basalt”
Lighter Cabinets: along kitchen under windows and bathrooms
Premier EuroCase High Definition in “Silverton”
Countertops: Quartz
Backsplash: Gloss White Subway Tile
Hardware:
Brushed Nickel Stainless Steel Pulls
Flooring:
Simulated Wood Grain Plank style flooring.
Appliances:
Samsung, in Stainless Steel
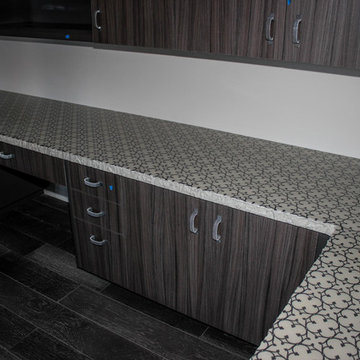
Photo Credit: Jennifer Johnson
Inspiration for a modern home office remodel in Phoenix
Inspiration for a modern home office remodel in Phoenix
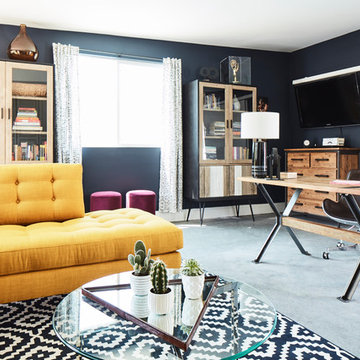
Everyone needs a little space of their own. Whether it’s a cozy reading nook for a busy mom to curl up in at the end of a long day, a quiet corner of a living room for an artist to get inspired, or a mancave where die-hard sports fans can watch the game without distraction. Even Emmy-award winning “This Is Us” actor Sterling K. Brown was feeling like he needed a place where he could go to be productive (as well as get some peace and quiet). Sterling’s Los Angeles house is home to him, his wife, and two of their two sons – so understandably, it can feel a little crazy.
Sterling reached out to interior designer Kyle Schuneman of Apt2B to help convert his garage into a man-cave / office into a space where he could conduct some of his day-to-day tasks, run his lines, or just relax after a long day. As Schuneman began to visualize Sterling’s “creative workspace”, he and the Apt2B team reached out Paintzen to make the process a little more colorful.
The room was full of natural light, which meant we could go bolder with color. Schuneman selected a navy blue – one of the season’s most popular shades (especially for mancaves!) in a flat finish for the walls. The color was perfect for the space; it paired well with the concrete flooring, which was covered with a blue-and-white patterned area rug, and had plenty of personality. (Not to mention it makes a lovely backdrop for an Emmy, don’t you think?)
Schuneman’s furniture selection was done with the paint color in mind. He chose a bright, bold sofa in a mustard color, and used lots of wood and metal accents throughout to elevate the space and help it feel more modern and sophisticated. A work table was added – where we imagine Sterling will spend time reading scripts and getting work done – and there is plenty of space on the walls and in glass-faced cabinets, of course, to display future Emmy’s in the years to come. However, the large mounted TV and ample seating in the room means this space can just as well be used hosting get-togethers with friends.
We think you’ll agree that the final product was stunning. The rich navy walls paired with Schuneman’s decor selections resulted in a space that is smart, stylish, and masculine. Apt2B turned a standard garage into a sleek home office and Mancave for Sterling K. Brown, and our team at Paintzen was thrilled to be a part of the process.
Home Office Ideas
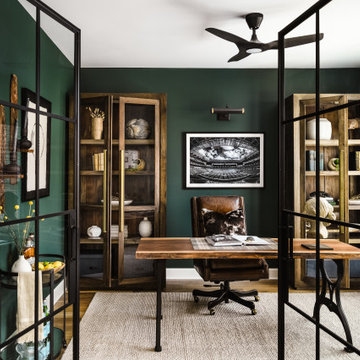
Sponsored
Columbus, OH
KP Designs Group
Franklin County's Unique and Creative Residential Interior Design Firm
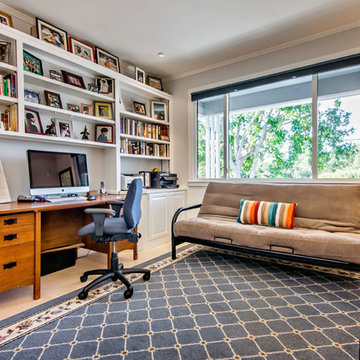
photo: Mark Pinkerton
Study room - contemporary freestanding desk light wood floor study room idea in San Francisco with gray walls
Study room - contemporary freestanding desk light wood floor study room idea in San Francisco with gray walls
736






