Home Office with a Standard Fireplace Ideas
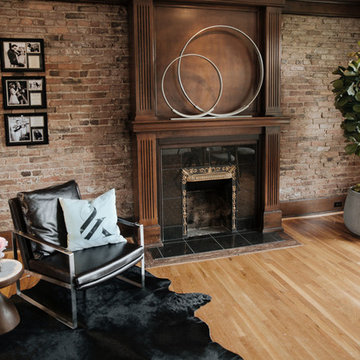
Writer's room designed for singer/songwriter Ashley Monroe and featured on the Wayfair.com website.
Photos: Northman Creative
Example of a large eclectic freestanding desk medium tone wood floor home studio design in Nashville with a standard fireplace and a stone fireplace
Example of a large eclectic freestanding desk medium tone wood floor home studio design in Nashville with a standard fireplace and a stone fireplace

The family living in this shingled roofed home on the Peninsula loves color and pattern. At the heart of the two-story house, we created a library with high gloss lapis blue walls. The tête-à-tête provides an inviting place for the couple to read while their children play games at the antique card table. As a counterpoint, the open planned family, dining room, and kitchen have white walls. We selected a deep aubergine for the kitchen cabinetry. In the tranquil master suite, we layered celadon and sky blue while the daughters' room features pink, purple, and citrine.
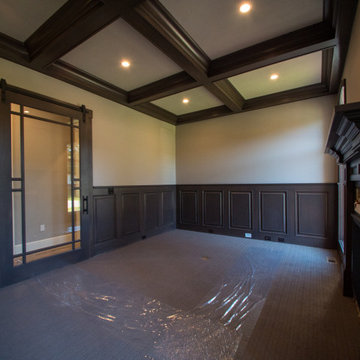
Custom barn door and wood paneling in this sophisticated home office. Complete with gas fireplace!
Transitional carpeted, exposed beam and wall paneling study room photo in Other with a standard fireplace and a wood fireplace surround
Transitional carpeted, exposed beam and wall paneling study room photo in Other with a standard fireplace and a wood fireplace surround
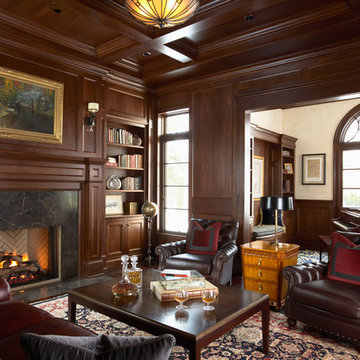
2011 ASID Award Winning Design
This 10,000 square foot home was built for a family who prized entertaining and wine, and who wanted a home that would serve them for the rest of their lives. Our goal was to build and furnish a European-inspired home that feels like ‘home,’ accommodates parties with over one hundred guests, and suits the homeowners throughout their lives.
We used a variety of stones, millwork, wallpaper, and faux finishes to compliment the large spaces & natural light. We chose furnishings that emphasize clean lines and a traditional style. Throughout the furnishings, we opted for rich finishes & fabrics for a formal appeal. The homes antiqued chandeliers & light-fixtures, along with the repeating hues of red & navy offer a formal tradition.
Of the utmost importance was that we create spaces for the homeowners lifestyle: wine & art collecting, entertaining, fitness room & sauna. We placed fine art at sight-lines & points of interest throughout the home, and we create rooms dedicated to the homeowners other interests.
Interior Design & Furniture by Martha O'Hara Interiors
Build by Stonewood, LLC
Architecture by Eskuche Architecture
Photography by Susan Gilmore
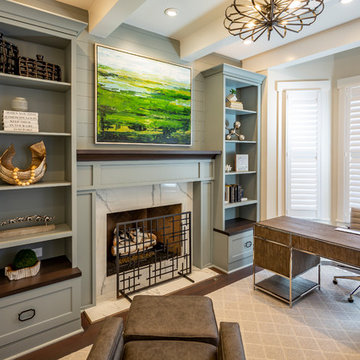
Inspiration for a mid-sized transitional freestanding desk medium tone wood floor and brown floor study room remodel in Cincinnati with gray walls, a standard fireplace and a stone fireplace

Large cottage built-in desk medium tone wood floor and brown floor study room photo in Nashville with gray walls, a standard fireplace and a stone fireplace
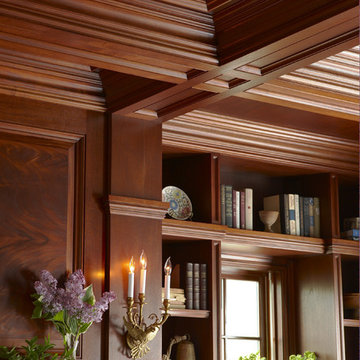
Inspiration for a huge timeless dark wood floor and brown floor home office library remodel in Boston with brown walls, a standard fireplace and a stone fireplace
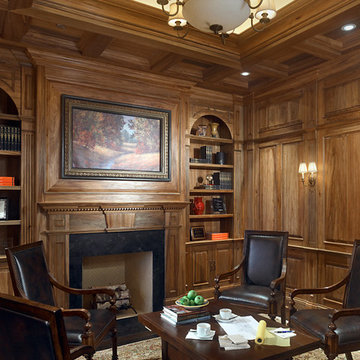
Office/Study,Benvenuti and Stein Design Build North Shore, Winnetka Showroom
Mid-sized elegant vaulted ceiling and wall paneling study room photo in Chicago with brown walls, a standard fireplace and a wood fireplace surround
Mid-sized elegant vaulted ceiling and wall paneling study room photo in Chicago with brown walls, a standard fireplace and a wood fireplace surround
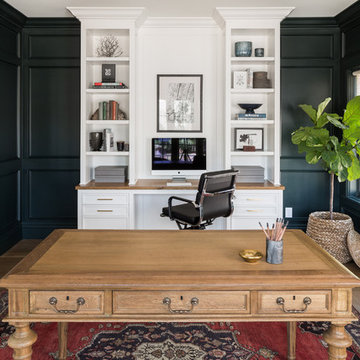
Example of a cottage built-in desk medium tone wood floor and brown floor study room design in Salt Lake City with black walls, a standard fireplace and a stone fireplace

New mahogany library. The fluted Corinthian pilasters and cornice were designed to match the existing front door surround. A 13" thick brick bearing wall was removed in order to recess the bookcase. The size and placement of the bookshelves spring from the exterior windows on the opposite wall, and the pilaster/ coffer ceiling design was used to tie the room together.
Mako Builders and Clark Robins Design/ Build
Trademark Woodworking
Sheila Gunst- design consultant
Photography by Ansel Olson
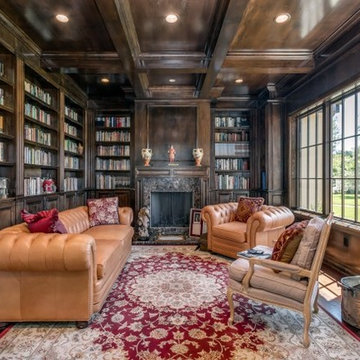
Custom Tudor in the Heart of Poway. Andersen E Series Clad. Windows add warmth, as well as the Mahogany Interior doors
Inspiration for a mid-sized victorian dark wood floor home office library remodel in San Diego with a standard fireplace and a stone fireplace
Inspiration for a mid-sized victorian dark wood floor home office library remodel in San Diego with a standard fireplace and a stone fireplace

Warm and inviting this new construction home, by New Orleans Architect Al Jones, and interior design by Bradshaw Designs, lives as if it's been there for decades. Charming details provide a rich patina. The old Chicago brick walls, the white slurried brick walls, old ceiling beams, and deep green paint colors, all add up to a house filled with comfort and charm for this dear family.
Lead Designer: Crystal Romero; Designer: Morgan McCabe; Photographer: Stephen Karlisch; Photo Stylist: Melanie McKinley.
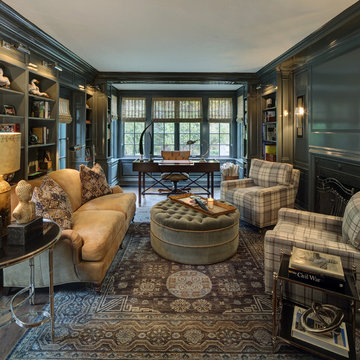
Tricia Shay
Example of a classic freestanding desk dark wood floor study room design in Cleveland with gray walls and a standard fireplace
Example of a classic freestanding desk dark wood floor study room design in Cleveland with gray walls and a standard fireplace
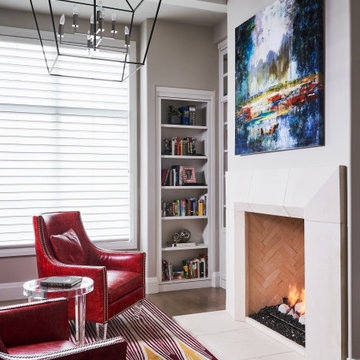
Stephen Karlisch, photographer
Example of a transitional light wood floor home office library design in Dallas with a stone fireplace and a standard fireplace
Example of a transitional light wood floor home office library design in Dallas with a stone fireplace and a standard fireplace

We created a built in work space on the back end of the new family room. The blue gray color scheme, with pops of orange was carried through to add some interest. Ada Chairs from Mitchell Gold were selected to add a luxurious, yet comfortable desk seat.
Kayla Lynne Photography
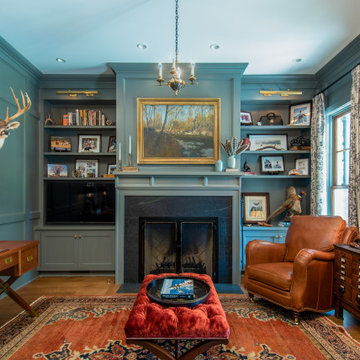
Study room - large cottage freestanding desk medium tone wood floor and brown floor study room idea in Other with blue walls, a standard fireplace and a stone fireplace
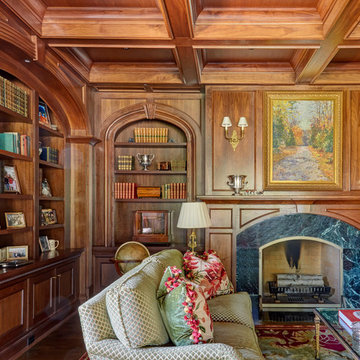
Intimate seating area by the fireplace in this luxurious home library. The walls and ceilings are fully paneled in walnut and feature multiple arched openings with built-in bookcases. Photo by Mike Kaskel

Custom home designed with inspiration from the owner living in New Orleans. Study was design to be masculine with blue painted built in cabinetry, brick fireplace surround and wall. Custom built desk with stainless counter top, iron supports and and reclaimed wood. Bench is cowhide and stainless. Industrial lighting.
Jessie Young - www.realestatephotographerseattle.com
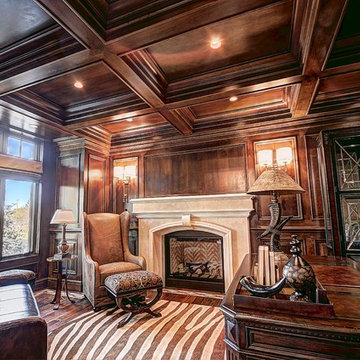
Inspiration for a large craftsman freestanding desk dark wood floor study room remodel in Salt Lake City with brown walls, a standard fireplace and a concrete fireplace
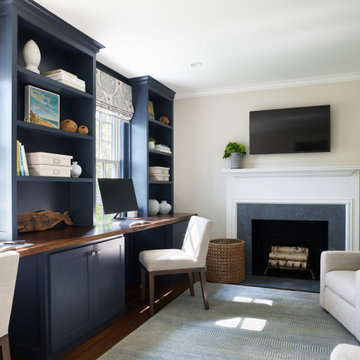
Home Office, Chestnut Hill, MA
Mid-sized transitional built-in desk light wood floor and brown floor study room photo in Boston with beige walls, a standard fireplace and a stone fireplace
Mid-sized transitional built-in desk light wood floor and brown floor study room photo in Boston with beige walls, a standard fireplace and a stone fireplace
Home Office with a Standard Fireplace Ideas
1





