Small Home Office with a Standard Fireplace Ideas
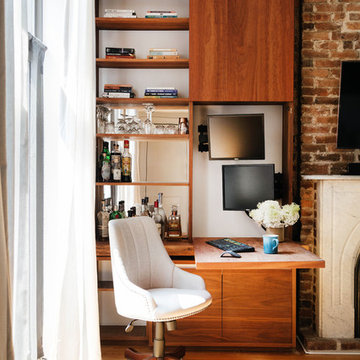
Nick Glimenakis
Inspiration for a small country built-in desk light wood floor home office remodel in New York with a standard fireplace and a brick fireplace
Inspiration for a small country built-in desk light wood floor home office remodel in New York with a standard fireplace and a brick fireplace
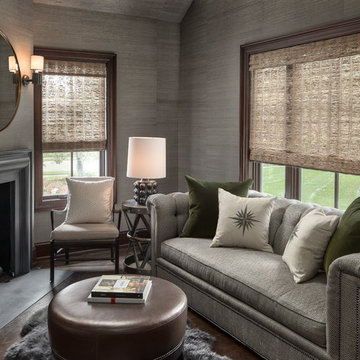
Study room - small transitional freestanding desk medium tone wood floor and brown floor study room idea in Detroit with gray walls, a standard fireplace and a wood fireplace surround
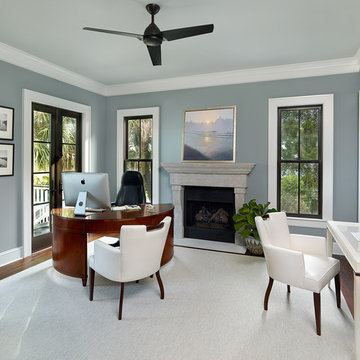
Holger Obenaus
Inspiration for a small transitional freestanding desk dark wood floor study room remodel in Charleston with gray walls, a standard fireplace and a stone fireplace
Inspiration for a small transitional freestanding desk dark wood floor study room remodel in Charleston with gray walls, a standard fireplace and a stone fireplace
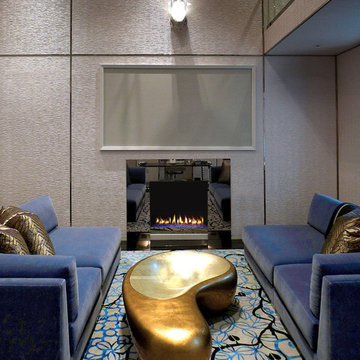
LAD Interiors
Inspiration for a small contemporary freestanding desk dark wood floor study room remodel in New York with white walls, a standard fireplace and a metal fireplace
Inspiration for a small contemporary freestanding desk dark wood floor study room remodel in New York with white walls, a standard fireplace and a metal fireplace
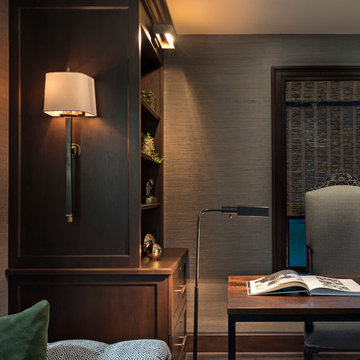
Inspiration for a small transitional freestanding desk medium tone wood floor and brown floor study room remodel in Detroit with gray walls, a standard fireplace and a wood fireplace surround
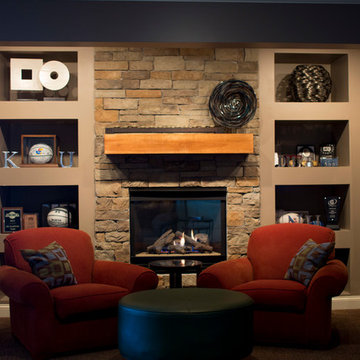
Small elegant carpeted home office photo in Kansas City with brown walls, a standard fireplace and a stone fireplace
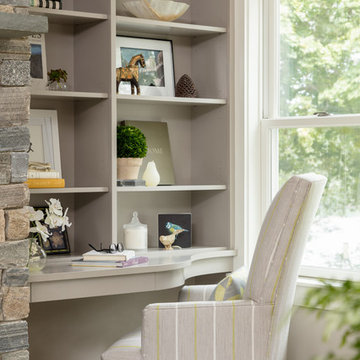
Example of a small transitional built-in desk dark wood floor and beige floor study room design in Boston with beige walls, a standard fireplace and a stone fireplace
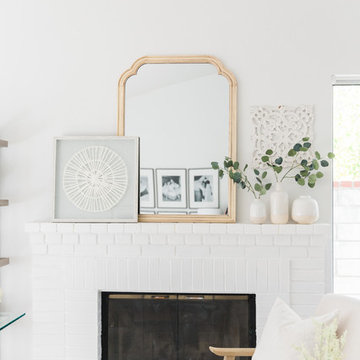
Shannan Leigh Photography
Inspiration for a small transitional freestanding desk light wood floor and brown floor home office remodel in Los Angeles with white walls, a standard fireplace and a brick fireplace
Inspiration for a small transitional freestanding desk light wood floor and brown floor home office remodel in Los Angeles with white walls, a standard fireplace and a brick fireplace
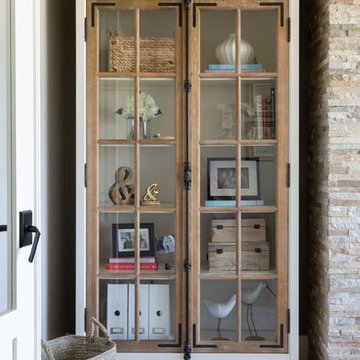
Our client wanted a feminine office space and we ran with it! We went with the Bourdannaise desk, file cabinet and display cabinet in the natural wood from Ballard Designs, added a desk chair and artwork from Uttermost, rug from Home Goods, and chair and ottoman from Bernhardt. All in soft colors and feminine patterns...pretty and serene.
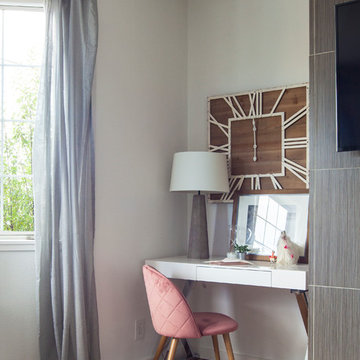
This home can accommodate a small office space right in the family room off the fireplace and was a play on modern rustic glam.
Example of a small eclectic freestanding desk dark wood floor and brown floor home office design in San Francisco with white walls, a standard fireplace and a tile fireplace
Example of a small eclectic freestanding desk dark wood floor and brown floor home office design in San Francisco with white walls, a standard fireplace and a tile fireplace
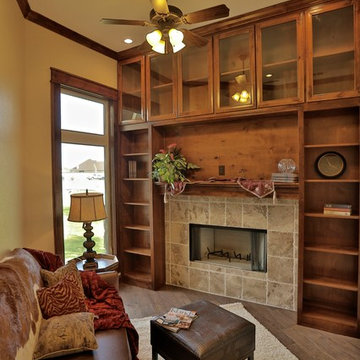
LakeKover Photography
Office
Inspiration for a small mediterranean freestanding desk study room remodel in Dallas with beige walls, a standard fireplace and a tile fireplace
Inspiration for a small mediterranean freestanding desk study room remodel in Dallas with beige walls, a standard fireplace and a tile fireplace
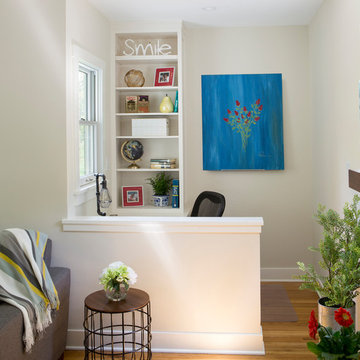
Location is the key for this adorable study nook! Situated just off the main family room, it is separate yet open and accessible to the living room.
Home office library - small transitional built-in desk medium tone wood floor and brown floor home office library idea in New York with white walls, a standard fireplace and a stone fireplace
Home office library - small transitional built-in desk medium tone wood floor and brown floor home office library idea in New York with white walls, a standard fireplace and a stone fireplace
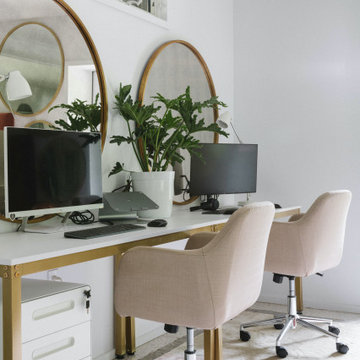
Inspiration for a small 1950s freestanding desk ceramic tile and white floor home office remodel in New York with white walls, a standard fireplace and a stone fireplace
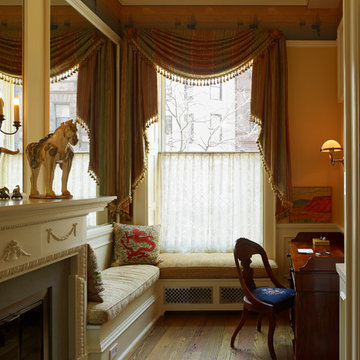
Ronnette Riley Architect was retained to renovate a landmarked brownstone at 117 W 81st Street into a modern family Pied de Terre. The 6,556 square foot building was originally built in the nineteenth century as a 10 family rooming house next to the famous Hotel Endicott. RRA recreated the original front stoop and façade details based on the historic image from 1921 and the neighboring buildings details.
Ronnette Riley Architect’s design proposes to remove the existing ‘L’ shaped rear façade and add a new flush rear addition adding approx. 800 SF. All North facing rooms will be opened up with floor to ceiling and wall to wall 1930’s replica steel factory windows. These double pane steel windows will allow northern light into the building creating a modern, open feel. Additionally, RRA has proposed an extended penthouse and exterior terrace spaces on the roof.
The interior of the home will be completely renovated adding a new elevator and sprinklered stair. The interior design of the building reflects the client’s eclectic style, combining many traditional and modern design elements and using luxurious, yet environmentally conscious and easily maintained materials. Millwork has been incorporated to maximize the home’s large living spaces, front parlor and new gourmet kitchen as well as six bedroom suites with baths and four powder rooms. The new design also encompasses a studio apartment on the Garden Level and additional cellar created by excavating the existing floor slab to allow 8 foot tall ceilings, which will house the mechanical areas as well as a wine cellar and additional storage.
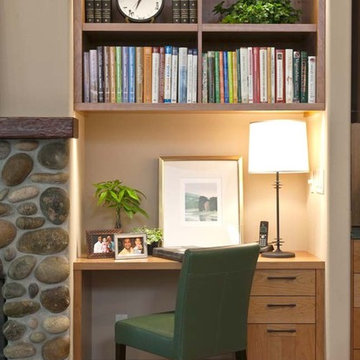
Example of a small mountain style freestanding desk medium tone wood floor home office design in San Francisco with beige walls, a standard fireplace and a stone fireplace
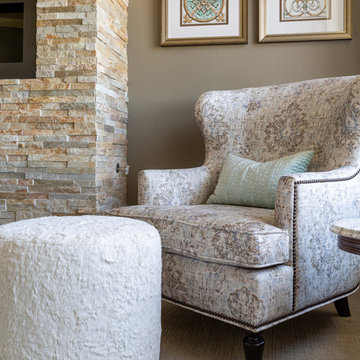
Our client wanted a feminine office space and we ran with it! We went with the Bourdannaise desk, file cabinet and display cabinet in the natural wood from Ballard Designs, added a desk chair and artwork from Uttermost, rug from Home Goods, and chair and ottoman from Bernhardt. All in soft colors and feminine patterns...pretty and serene.
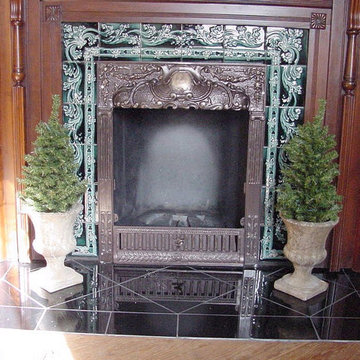
The old fireplace and hearth was removed and a new retro-fit fireplace installed in this historic home so the owners could use the small fireplace. The tile hearth was installed, and the older tile surround was preserved. Photo by Gene Padgitt
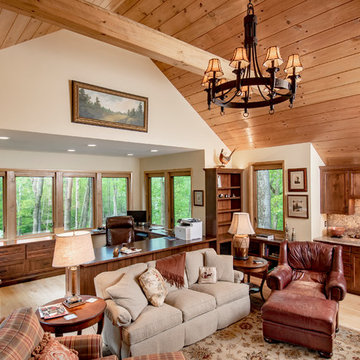
Study room - small craftsman built-in desk light wood floor and beige floor study room idea in Other with beige walls, a standard fireplace and a stone fireplace
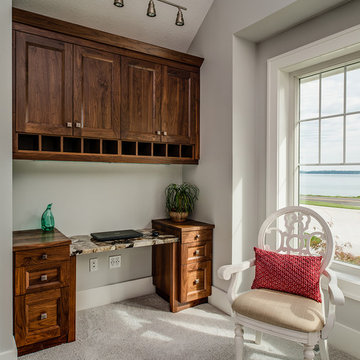
Home office with built in walnut cabinetry, granite counter tops and a beautiful view of the bay.
Small trendy built-in desk carpeted study room photo in Other with gray walls, a standard fireplace and a stone fireplace
Small trendy built-in desk carpeted study room photo in Other with gray walls, a standard fireplace and a stone fireplace
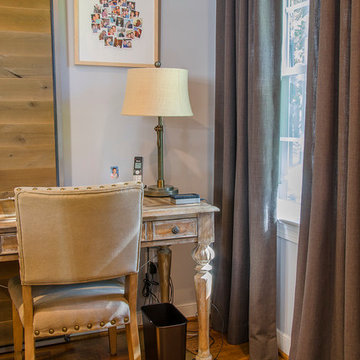
Rustic home office area tucked away in the family room
Inspiration for a small farmhouse freestanding desk medium tone wood floor study room remodel in Richmond with gray walls, a standard fireplace and a stone fireplace
Inspiration for a small farmhouse freestanding desk medium tone wood floor study room remodel in Richmond with gray walls, a standard fireplace and a stone fireplace
Small Home Office with a Standard Fireplace Ideas
1





