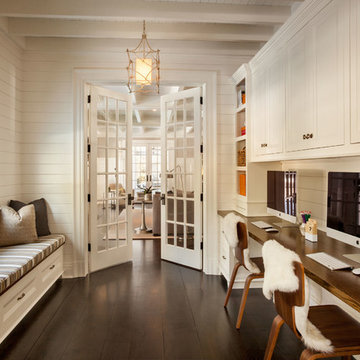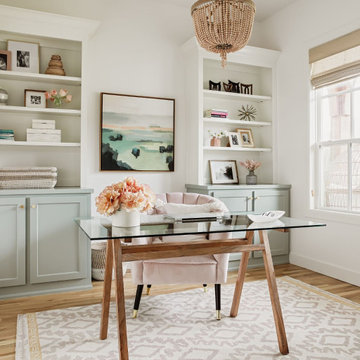Home Office Ideas
Refine by:
Budget
Sort by:Popular Today
461 - 480 of 337,110 photos
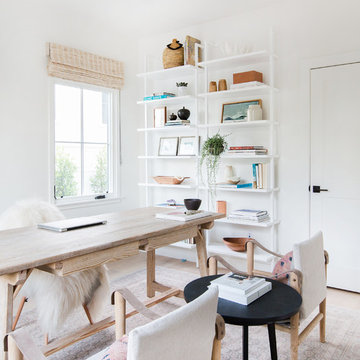
Inspiration for a transitional freestanding desk light wood floor home office remodel in San Diego with white walls
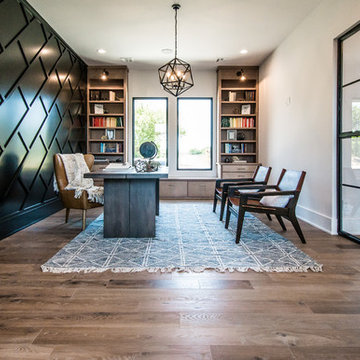
Example of a large trendy freestanding desk medium tone wood floor and brown floor home office design in Other with white walls and no fireplace
Find the right local pro for your project

Photography by Peter Vanderwarker
This Second Empire house is a narrative woven about its circulation. At the street, a quietly fanciful stoop reaches to greet one's arrival. Inside and out, Victorian details are playfully reinterpreted and celebrated in fabulous and whimsical spaces for a growing family -
Double story kitchen with open cylindrical breakfast room
Parents' and Children's libraries
Secret playspaces
Top floor sky-lit courtyard
Writing room and hidden library
Basement parking
Media Room
Landscape of exterior rooms: The site is conceived as a string of rooms: a landscaped drive-way court, a lawn for play, a sunken court, a serene shade garden, a New England flower garden.
The stair grows out of the garden level ordering the surrounding rooms as it rises to a light filled courtyard at the Master suite on the top floor. On each level the rooms are arranged in a circuit around the stair core, making a series of distinct suites for the children, for the parents, and for their common activities.

Our clients wanted a built in office space connected to their living room. We loved how this turned out and how well it fit in with the floor plan.
Example of a small transitional built-in desk medium tone wood floor, brown floor and wallpaper study room design in Denver with white walls
Example of a small transitional built-in desk medium tone wood floor, brown floor and wallpaper study room design in Denver with white walls
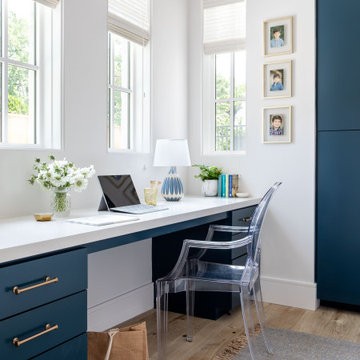
Huge transitional built-in desk light wood floor study room photo in Houston with white walls
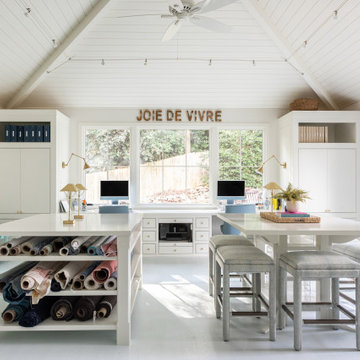
Interior Designer's Home Studio, detached from main house.
Elegant home office photo in Atlanta
Elegant home office photo in Atlanta
Reload the page to not see this specific ad anymore
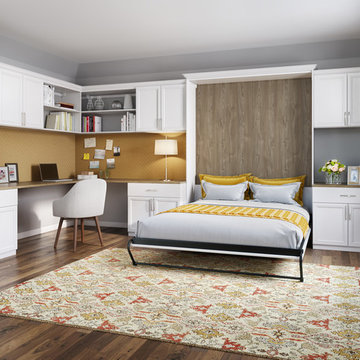
Example of a mid-sized classic built-in desk medium tone wood floor study room design in Los Angeles with gray walls and no fireplace

Home office - cottage freestanding desk dark wood floor and brown floor home office idea in Chicago with gray walls
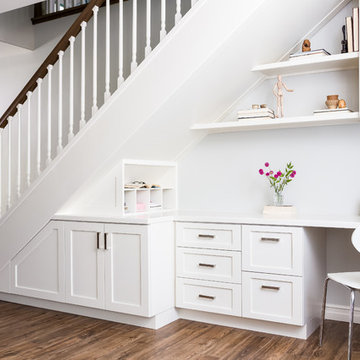
The space under a staircase often goes to waste. Turn that empty void (or dark storage cave) into a useful workspace by building out the area with a desk and some customized storage. Construct a perfectly functional office with built-in cabinetry and convenient open shelving to store bills and household paperwork. Save space and stay organized all under one staircase.
Elegant home office in San Diego with a built-in desk. — Houzz
Sand Kasl Imaging
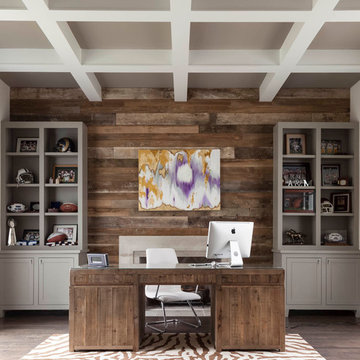
Nathan Schroder Photography
BK Design Studio
Robert Elliott Custom Homes
Mid-sized transitional freestanding desk dark wood floor study room photo in Dallas
Mid-sized transitional freestanding desk dark wood floor study room photo in Dallas
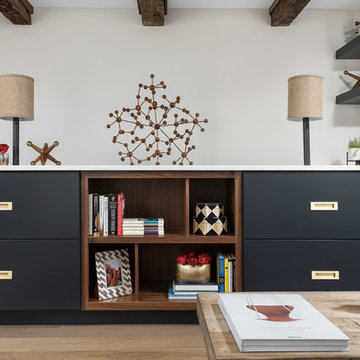
Study room - mid-sized 1960s freestanding desk medium tone wood floor and brown floor study room idea in Chicago with beige walls and no fireplace

Starlight Images Inc.
Study room - huge transitional freestanding desk light wood floor and beige floor study room idea in Houston with blue walls and no fireplace
Study room - huge transitional freestanding desk light wood floor and beige floor study room idea in Houston with blue walls and no fireplace
Reload the page to not see this specific ad anymore

Our busy young homeowners were looking to move back to Indianapolis and considered building new, but they fell in love with the great bones of this Coppergate home. The home reflected different times and different lifestyles and had become poorly suited to contemporary living. We worked with Stacy Thompson of Compass Design for the design and finishing touches on this renovation. The makeover included improving the awkwardness of the front entrance into the dining room, lightening up the staircase with new spindles, treads and a brighter color scheme in the hall. New carpet and hardwoods throughout brought an enhanced consistency through the first floor. We were able to take two separate rooms and create one large sunroom with walls of windows and beautiful natural light to abound, with a custom designed fireplace. The downstairs powder received a much-needed makeover incorporating elegant transitional plumbing and lighting fixtures. In addition, we did a complete top-to-bottom makeover of the kitchen, including custom cabinetry, new appliances and plumbing and lighting fixtures. Soft gray tile and modern quartz countertops bring a clean, bright space for this family to enjoy. This delightful home, with its clean spaces and durable surfaces is a textbook example of how to take a solid but dull abode and turn it into a dream home for a young family.
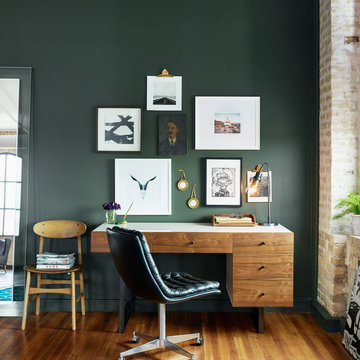
Example of a transitional freestanding desk light wood floor home office design in Atlanta
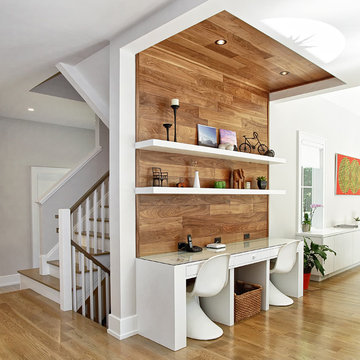
Study room - contemporary built-in desk medium tone wood floor study room idea in New York
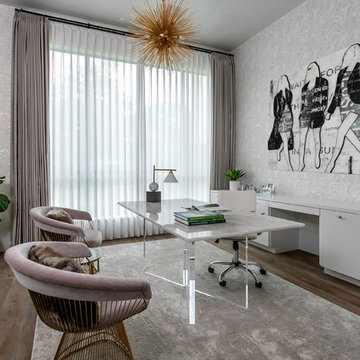
Trendy freestanding desk dark wood floor and brown floor home office photo in Houston with gray walls
Home Office Ideas

Sponsored
Columbus, OH
Daniel Russo Home
Premier Interior Design Team Transforming Spaces in Franklin County

This expansive Victorian had tremendous historic charm but hadn’t seen a kitchen renovation since the 1950s. The homeowners wanted to take advantage of their views of the backyard and raised the roof and pushed the kitchen into the back of the house, where expansive windows could allow southern light into the kitchen all day. A warm historic gray/beige was chosen for the cabinetry, which was contrasted with character oak cabinetry on the appliance wall and bar in a modern chevron detail. Kitchen Design: Sarah Robertson, Studio Dearborn Architect: Ned Stoll, Interior finishes Tami Wassong Interiors
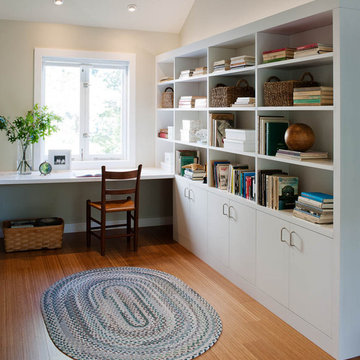
Casual office space overlooking the water. Cabinetry is from our frameless line in soft white.
Photo Credit: Crown Point Cabinetry
Example of a classic home office design in Burlington
Example of a classic home office design in Burlington
24






