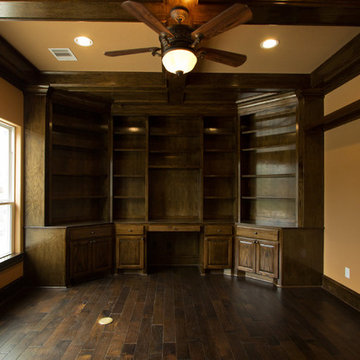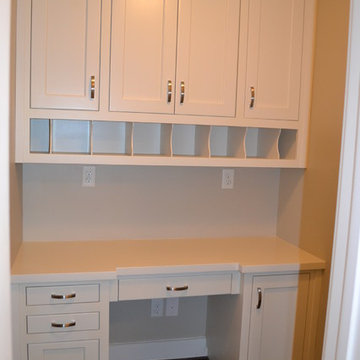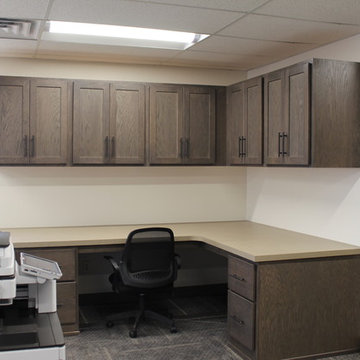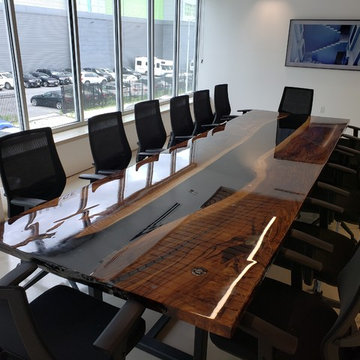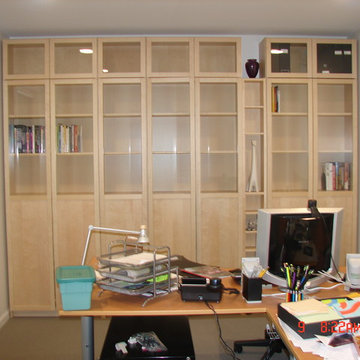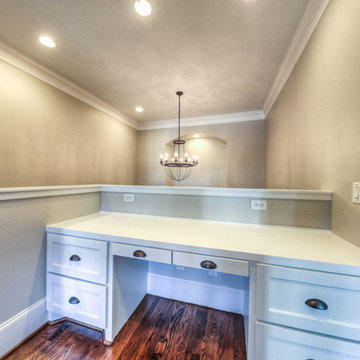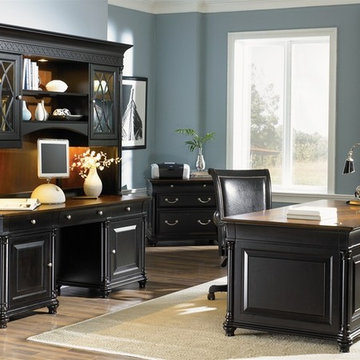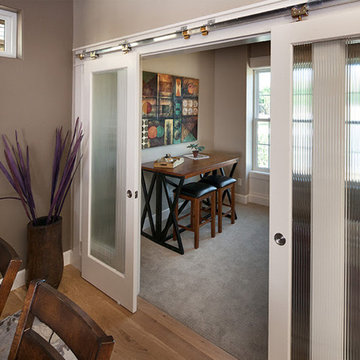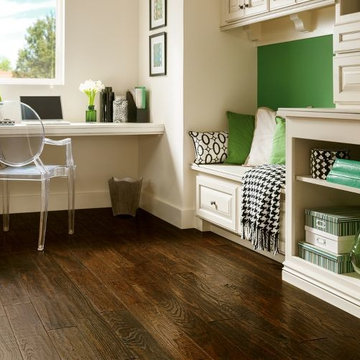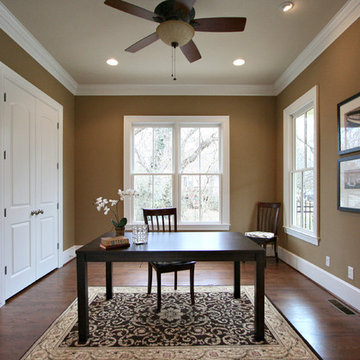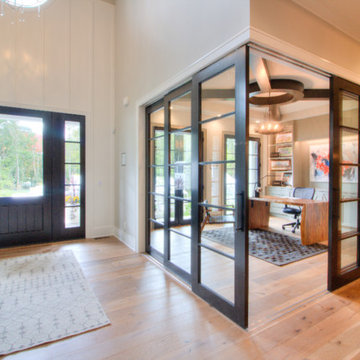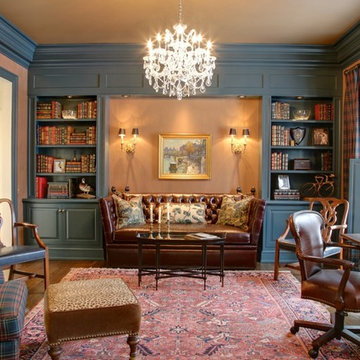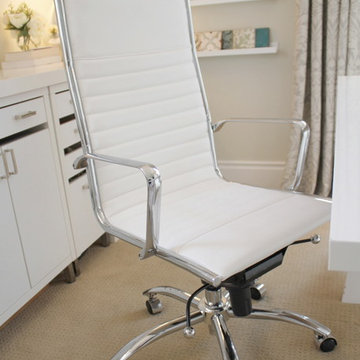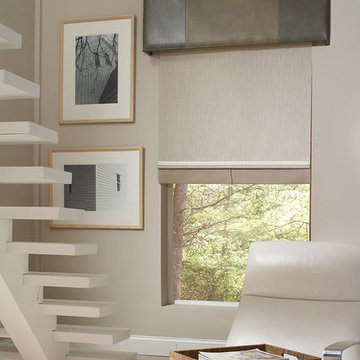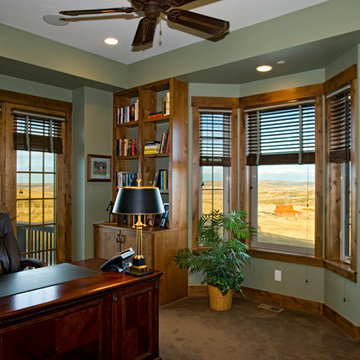Home Office Ideas
Refine by:
Budget
Sort by:Popular Today
80461 - 80480 of 337,449 photos
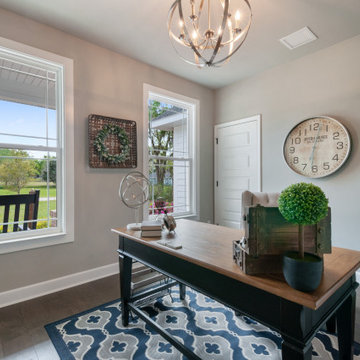
Large cottage freestanding desk dark wood floor and brown floor study room photo in Other with gray walls
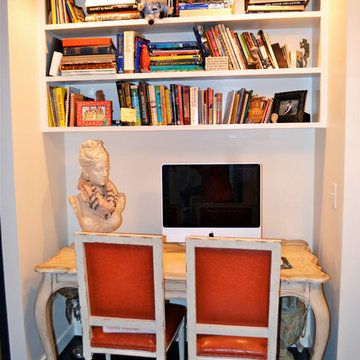
Computer niche with built in book shelf in front foyer of condo. Photo by Maggie Mueller
Mid-sized trendy freestanding desk dark wood floor home office photo in Cincinnati with white walls
Mid-sized trendy freestanding desk dark wood floor home office photo in Cincinnati with white walls
Find the right local pro for your project

Sponsored
Columbus, OH
Dave Fox Design Build Remodelers
Columbus Area's Luxury Design Build Firm | 17x Best of Houzz Winner!
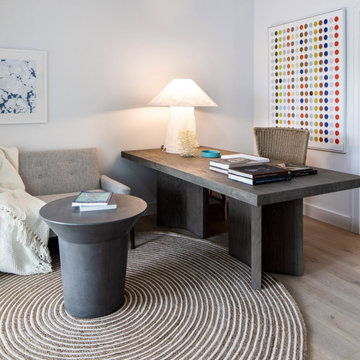
Our Long Island studio designed the interiors for these newly constructed, full-service townhomes with exclusive access to the waterfront. Each home was given a modern look with tastefully curated artwork, sleek furniture, and bright palettes.
---
Project designed by Long Island interior design studio Annette Jaffe Interiors. They serve Long Island including the Hamptons, as well as NYC, the tri-state area, and Boca Raton, FL.
For more about Annette Jaffe Interiors, click here:
https://annettejaffeinteriors.com/
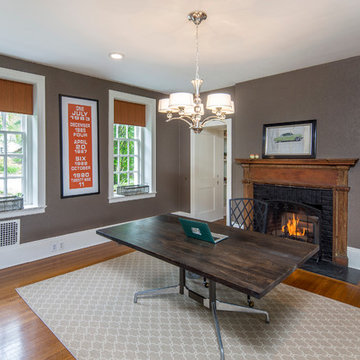
Herb Engelsberg
Study room - traditional medium tone wood floor study room idea in Philadelphia with gray walls, a standard fireplace and a brick fireplace
Study room - traditional medium tone wood floor study room idea in Philadelphia with gray walls, a standard fireplace and a brick fireplace
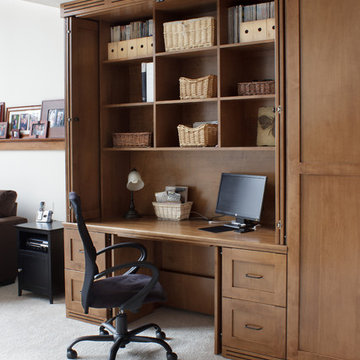
The challenge: Create a dual office that can be closed and secured when the weather turns ugly and soccer practice comes inside. In addition, incorporate design feature to redirect heat from wall-length baseboard.
The result: Large-scale custom cabinets open to reveal individualized offices—a balance of performance and design. Pocket doors disappear, creating leg room below and exposing open work areas above. File drawers are in abundance and a supply cabinet in between provides the two spaces with ample storage for office necessities. When closed, the doors protect computers and technology creating a barrier against whatever life throws at them. An inset backer board channels heat from baseboard to air vents above and below cabinets.
Kara Lashuay
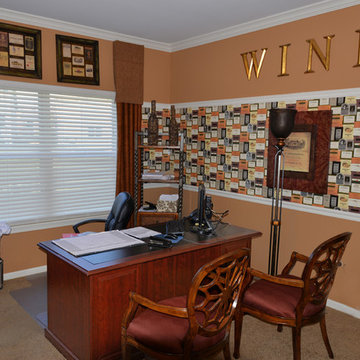
Eye for Business Photography
Carol Stream, IL
Example of a large classic freestanding desk carpeted study room design in Chicago with beige walls
Example of a large classic freestanding desk carpeted study room design in Chicago with beige walls

Sponsored
Columbus, OH
Dave Fox Design Build Remodelers
Columbus Area's Luxury Design Build Firm | 17x Best of Houzz Winner!
Home Office Ideas
4024






