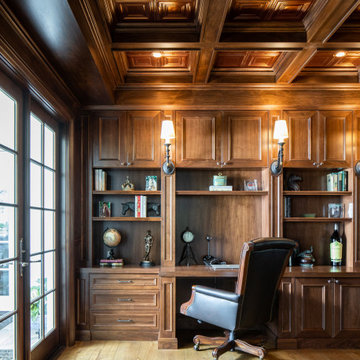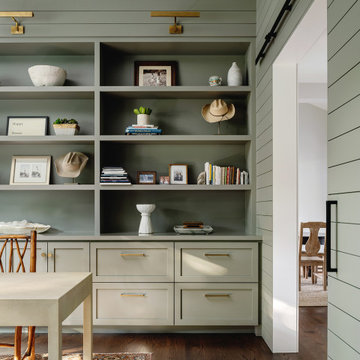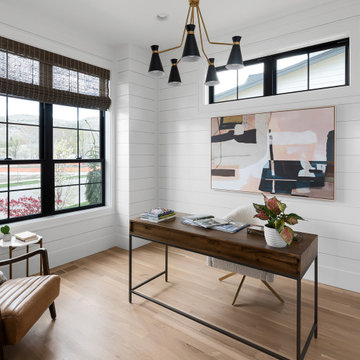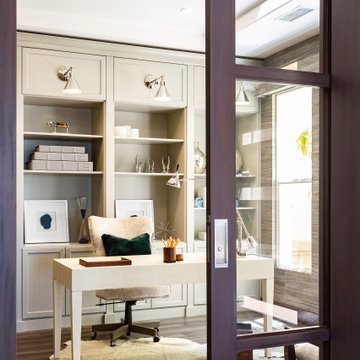Home Office Ideas
Refine by:
Budget
Sort by:Popular Today
2061 - 2080 of 337,510 photos
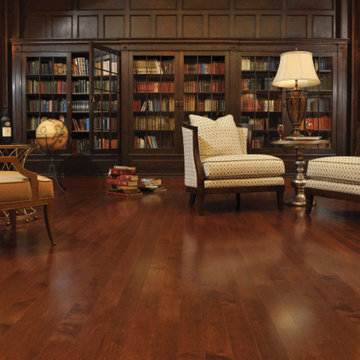
Large elegant dark wood floor home office library photo in Toronto with brown walls and no fireplace
Find the right local pro for your project
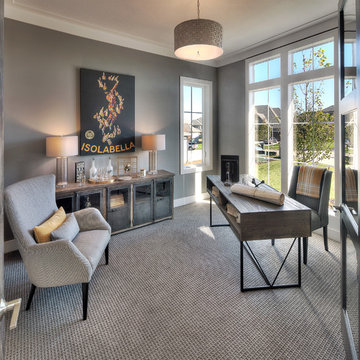
Jim Maidhof Photography
Large transitional freestanding desk carpeted study room photo in Kansas City with gray walls and no fireplace
Large transitional freestanding desk carpeted study room photo in Kansas City with gray walls and no fireplace
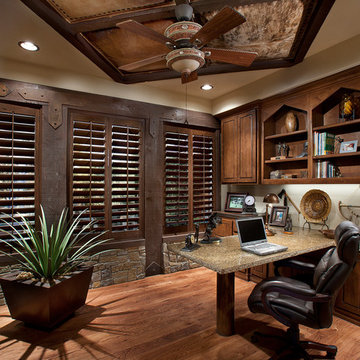
This homage to prairie style architecture located at The Rim Golf Club in Payson, Arizona was designed for owner/builder/landscaper Tom Beck.
This home appears literally fastened to the site by way of both careful design as well as a lichen-loving organic material palatte. Forged from a weathering steel roof (aka Cor-Ten), hand-formed cedar beams, laser cut steel fasteners, and a rugged stacked stone veneer base, this home is the ideal northern Arizona getaway.
Expansive covered terraces offer views of the Tom Weiskopf and Jay Morrish designed golf course, the largest stand of Ponderosa Pines in the US, as well as the majestic Mogollon Rim and Stewart Mountains, making this an ideal place to beat the heat of the Valley of the Sun.
Designing a personal dwelling for a builder is always an honor for us. Thanks, Tom, for the opportunity to share your vision.
Project Details | Northern Exposure, The Rim – Payson, AZ
Architect: C.P. Drewett, AIA, NCARB, Drewett Works, Scottsdale, AZ
Builder: Thomas Beck, LTD, Scottsdale, AZ
Photographer: Dino Tonn, Scottsdale, AZ
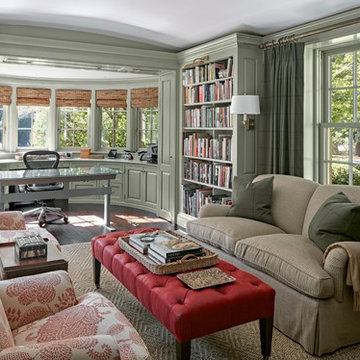
Robert Benson For Charles Hilton Architects
From grand estates, to exquisite country homes, to whole house renovations, the quality and attention to detail of a "Significant Homes" custom home is immediately apparent. Full time on-site supervision, a dedicated office staff and hand picked professional craftsmen are the team that take you from groundbreaking to occupancy. Every "Significant Homes" project represents 45 years of luxury homebuilding experience, and a commitment to quality widely recognized by architects, the press and, most of all....thoroughly satisfied homeowners. Our projects have been published in Architectural Digest 6 times along with many other publications and books. Though the lion share of our work has been in Fairfield and Westchester counties, we have built homes in Palm Beach, Aspen, Maine, Nantucket and Long Island.
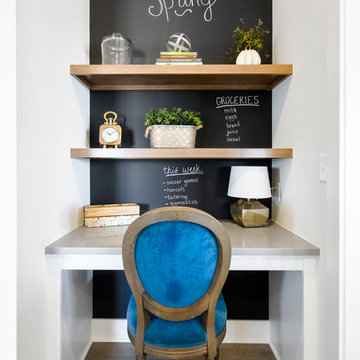
Inspiration for a small transitional built-in desk medium tone wood floor study room remodel in Wichita with black walls

Sponsored
Columbus, OH
Dave Fox Design Build Remodelers
Columbus Area's Luxury Design Build Firm | 17x Best of Houzz Winner!
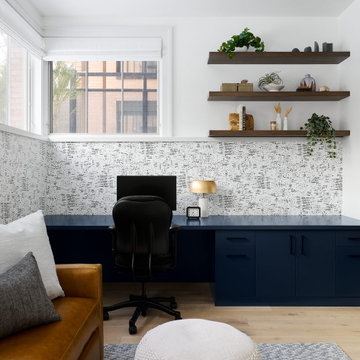
Above the desk, we introduced open shelves to provide a space for styling personal accessories that help the office feel personal.
Study room - modern built-in desk light wood floor and wallpaper study room idea in Chicago with white walls
Study room - modern built-in desk light wood floor and wallpaper study room idea in Chicago with white walls
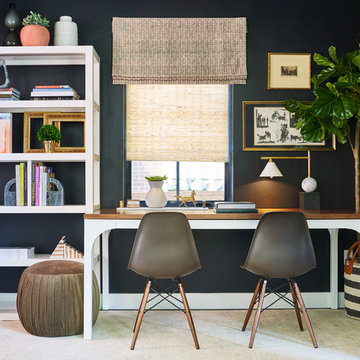
Shawn O'Connor Photography
Example of a minimalist home office design in Denver
Example of a minimalist home office design in Denver

Designer Brittany Hutt received a new office, which she had the pleasure of personally designing herself! Brittany’s objective was to make her office functional and have it reflect her personal taste and style.
Brittany specified Norcraft Cabinetry’s Gerrit door style in the Divinity White Finish to make the small sized space feel bigger and brighter, but was sure to keep storage and practicality in mind. The wall-to-wall cabinets feature two large file drawers, a trash pullout, a cabinet with easy access to a printer, and of course plenty of storage for design books and other papers.
To make the brass hardware feel more cohesive throughout the space, the Dakota style Sconces in a Warm Brass Finish from Savoy House were added above the cabinetry. The sconces provide more light and are the perfect farmhouse accent with a modern touch.
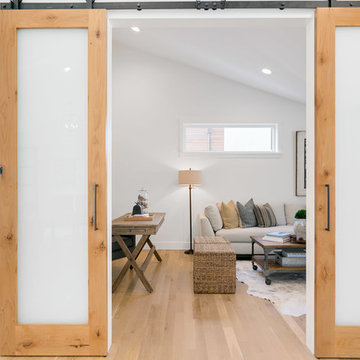
Inspiration for a cottage freestanding desk light wood floor and beige floor study room remodel in Seattle with white walls
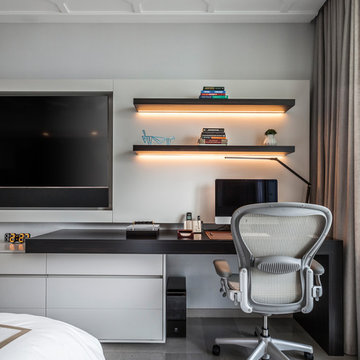
Emilio Collavino
Example of a trendy built-in desk gray floor study room design in Miami with gray walls and no fireplace
Example of a trendy built-in desk gray floor study room design in Miami with gray walls and no fireplace

Sponsored
Columbus, OH
Dave Fox Design Build Remodelers
Columbus Area's Luxury Design Build Firm | 17x Best of Houzz Winner!
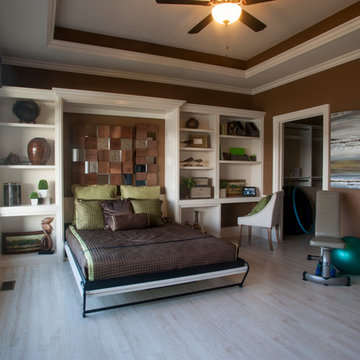
This multi-function room with a view flexes between guest room, study, and workout space. The Murphy bed folds into the wall, revealing a mirror for exercising.
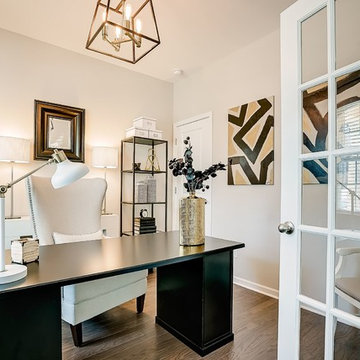
Chillsboro LLC
Example of a transitional freestanding desk medium tone wood floor study room design in Raleigh with beige walls
Example of a transitional freestanding desk medium tone wood floor study room design in Raleigh with beige walls

Originally built in 1955, this modest penthouse apartment typified the small, separated living spaces of its era. The design challenge was how to create a home that reflected contemporary taste and the client’s desire for an environment rich in materials and textures. The keys to updating the space were threefold: break down the existing divisions between rooms; emphasize the connection to the adjoining 850-square-foot terrace; and establish an overarching visual harmony for the home through the use of simple, elegant materials.
The renovation preserves and enhances the home’s mid-century roots while bringing the design into the 21st century—appropriate given the apartment’s location just a few blocks from the fairgrounds of the 1962 World’s Fair.
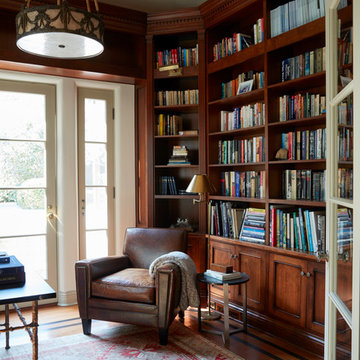
Furniture & Decor: Nickey Kehoe
Photography: Roger Davies
Home office library - mediterranean freestanding desk medium tone wood floor and brown floor home office library idea in Los Angeles with brown walls
Home office library - mediterranean freestanding desk medium tone wood floor and brown floor home office library idea in Los Angeles with brown walls
Home Office Ideas

Sponsored
Columbus, OH
Dave Fox Design Build Remodelers
Columbus Area's Luxury Design Build Firm | 17x Best of Houzz Winner!
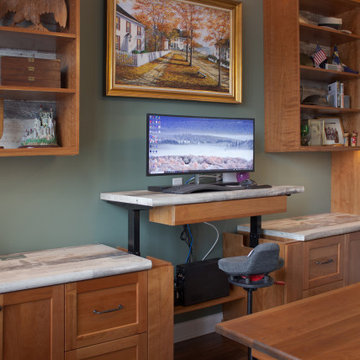
Sit-Stand desks are gaining popularity in our ever-increasing sedentary culture. As we look for ways to rise from our office chairs, adjusting the height of your work surface has become very attractive.
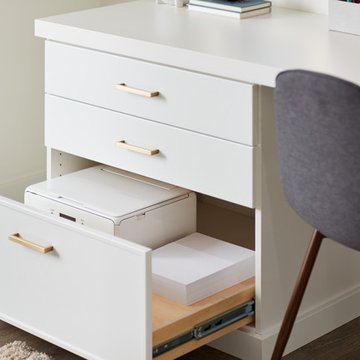
Your organizational haven! Are you ready to get your best work done in an Inspired Home Office? Our custom built home office spaces are backed by a Limited Lifetime Warranty and Satisfaction Guarantee.
Schedule your Free Design Consultation (virtual or in-home) at InspiredClosetsVT.com or call us at 802-658-0000 to get started today.
104






