Mid-Sized Home Office Ideas
Refine by:
Budget
Sort by:Popular Today
781 - 800 of 40,556 photos
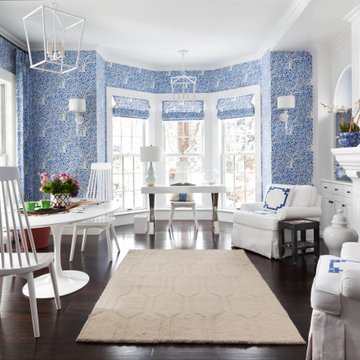
Study room - mid-sized transitional freestanding desk dark wood floor, brown floor and wallpaper study room idea in Denver with blue walls, a standard fireplace and a plaster fireplace
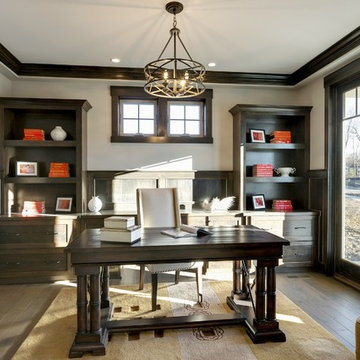
Spacecrafting
Inspiration for a mid-sized transitional freestanding desk dark wood floor study room remodel in Minneapolis with gray walls and no fireplace
Inspiration for a mid-sized transitional freestanding desk dark wood floor study room remodel in Minneapolis with gray walls and no fireplace
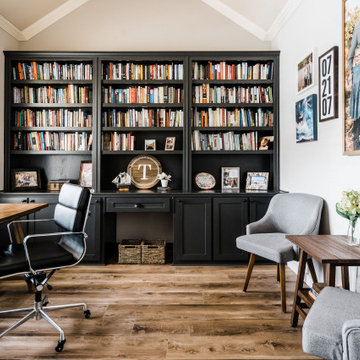
Home office library - mid-sized transitional freestanding desk vinyl floor home office library idea in Dallas with beige walls
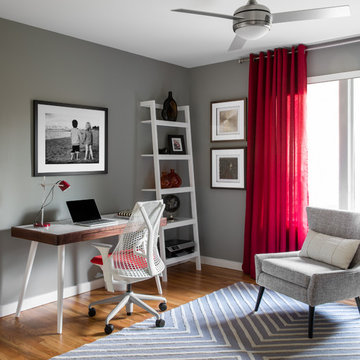
When an international client moved from Brazil to Stamford, Connecticut, they reached out to Decor Aid, and asked for our help in modernizing a recently purchased suburban home. The client felt that the house was too “cookie-cutter,” and wanted to transform their space into a highly individualized home for their energetic family of four.
In addition to giving the house a more updated and modern feel, the client wanted to use the interior design as an opportunity to segment and demarcate each area of the home. They requested that the downstairs area be transformed into a media room, where the whole family could hang out together. Both of the parents work from home, and so their office spaces had to be sequestered from the rest of the house, but conceived without any disruptive design elements. And as the husband is a photographer, he wanted to put his own artwork on display. So the furniture that we sourced had to balance the more traditional elements of the house, while also feeling cohesive with the husband’s bold, graphic, contemporary style of photography.
The first step in transforming this house was repainting the interior and exterior, which were originally done in outdated beige and taupe colors. To set the tone for a classically modern design scheme, we painted the exterior a charcoal grey, with a white trim, and repainted the door a crimson red. The home offices were placed in a quiet corner of the house, and outfitted with a similar color palette: grey walls, a white trim, and red accents, for a seamless transition between work space and home life.
The house is situated on the edge of a Connecticut forest, with clusters of maple, birch, and hemlock trees lining the property. So we installed white window treatments, to accentuate the natural surroundings, and to highlight the angular architecture of the home.
In the entryway, a bold, graphic print, and a thick-pile sheepskin rug set the tone for this modern, yet comfortable home. While the formal room was conceived with a high-contrast neutral palette and angular, contemporary furniture, the downstairs media area includes a spiral staircase, comfortable furniture, and patterned accent pillows, which creates a more relaxed atmosphere. Equipped with a television, a fully-stocked bar, and a variety of table games, the downstairs media area has something for everyone in this energetic young family.
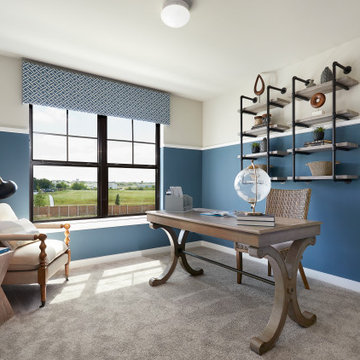
Study room - mid-sized transitional freestanding desk carpeted and beige floor study room idea in Austin with blue walls
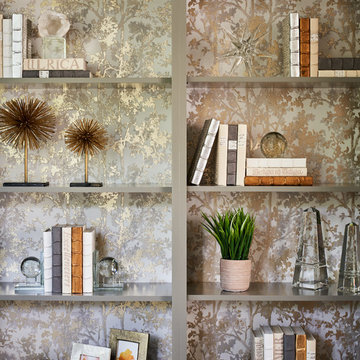
This beautiful study was part of a whole house design and renovation by Haven Design and Construction. For this room, our objective was to create a feminine and sophisticated study for our client. She requested a design that was unique and fresh, but still warm and inviting. We wallpapered the back of the bookcases in an eye catching metallic vine pattern to add a feminine touch. Then, we selected a deep gray tone from the wallpaper and painted the bookcases and wainscoting in this striking color. We replaced the carpet with a light wood flooring that compliments the gray woodwork. Our client preferred a petite desk, just large enough for paying bills or working on her laptop, so our first furniture selection was a lovely black desk with feminine curved detailing and delicate star hardware. The room still needed a focal point, so we selected a striking lucite and gold chandelier to set the tone. The design was completed by a pair of gray velvet guest chairs. The gold twig pattern on the back of the chairs compliments the metallic wallpaper pattern perfectly. Finally the room was carefully detailed with unique accessories and custom bound books to fill the bookcases.
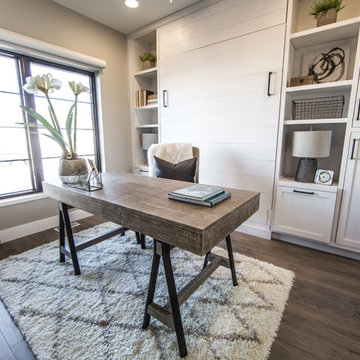
In this new construction, the client wanted to maximize sleeping space for visiting family and her grandchildren's overnight visits. With the custom, built-in murphy bed, the sleek, stylish and functional home office converts to a guest room in a snap.
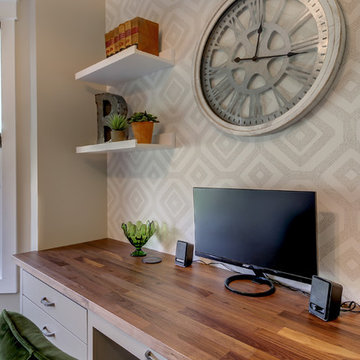
Home office - mid-sized transitional built-in desk light wood floor and brown floor home office idea in Dallas with gray walls and no fireplace
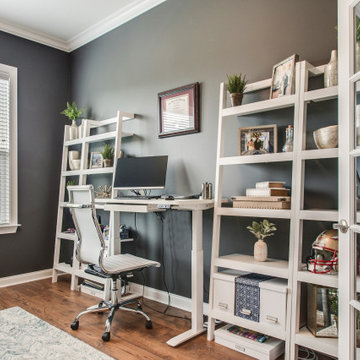
This client's home office need to be functional and adjustable. Take a closer look at the adjustable desk..... sit stand, sit... whatever she's in the mood for.

Inspiration for a mid-sized transitional freestanding desk carpeted and beige floor home office library remodel in Salt Lake City with beige walls, a standard fireplace and a tile fireplace
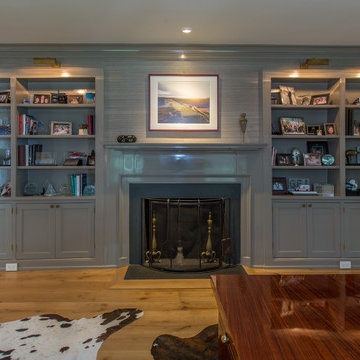
Office with custom desk and built ins.
Mid-sized elegant freestanding desk light wood floor study room photo in Other with gray walls and a standard fireplace
Mid-sized elegant freestanding desk light wood floor study room photo in Other with gray walls and a standard fireplace
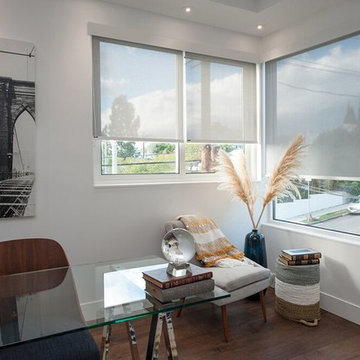
Inspiration for a mid-sized mid-century modern freestanding desk dark wood floor and brown floor study room remodel in Other with gray walls and no fireplace
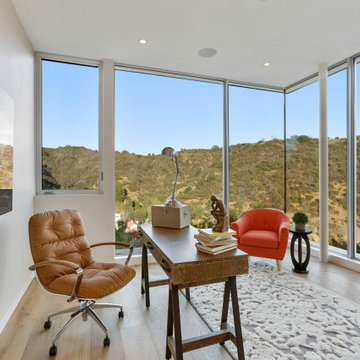
Floor to ceiling glass draws the canyon into the home office for an introspective space.
Inspiration for a mid-sized contemporary freestanding desk light wood floor study room remodel in Los Angeles with white walls and no fireplace
Inspiration for a mid-sized contemporary freestanding desk light wood floor study room remodel in Los Angeles with white walls and no fireplace
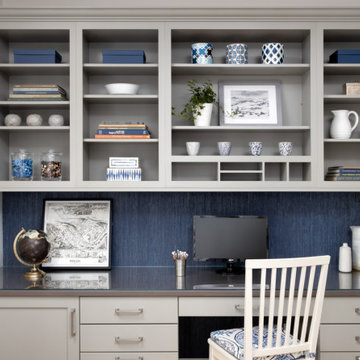
This home office was built into a nook in the kitchen and we put in custom built-ins to take advantage of the space.
Inspiration for a mid-sized timeless built-in desk light wood floor, beige floor and wallpaper home office remodel in Baltimore
Inspiration for a mid-sized timeless built-in desk light wood floor, beige floor and wallpaper home office remodel in Baltimore
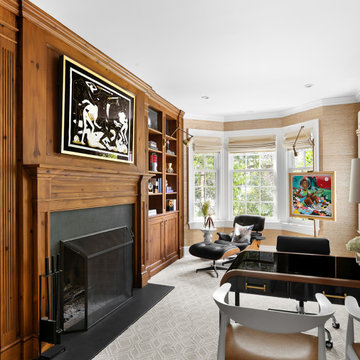
Cozy Modern Home Office
Home office - mid-sized transitional freestanding desk carpeted, wallpaper and gray floor home office idea in New York with a standard fireplace and beige walls
Home office - mid-sized transitional freestanding desk carpeted, wallpaper and gray floor home office idea in New York with a standard fireplace and beige walls
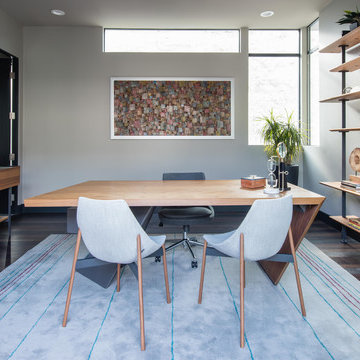
Design by Blue Heron in Partnership with Cantoni. Photos By: Stephen Morgan
For many, Las Vegas is a destination that transports you away from reality. The same can be said of the thirty-nine modern homes built in The Bluffs Community by luxury design/build firm, Blue Heron. Perched on a hillside in Southern Highlands, The Bluffs is a private gated community overlooking the Las Vegas Valley with unparalleled views of the mountains and the Las Vegas Strip. Indoor-outdoor living concepts, sustainable designs and distinctive floorplans create a modern lifestyle that makes coming home feel like a getaway.
To give potential residents a sense for what their custom home could look like at The Bluffs, Blue Heron partnered with Cantoni to furnish a model home and create interiors that would complement the Vegas Modern™ architectural style. “We were really trying to introduce something that hadn’t been seen before in our area. Our homes are so innovative, so personal and unique that it takes truly spectacular furnishings to complete their stories as well as speak to the emotions of everyone who visits our homes,” shares Kathy May, director of interior design at Blue Heron. “Cantoni has been the perfect partner in this endeavor in that, like Blue Heron, Cantoni is innovative and pushes boundaries.”
Utilizing Cantoni’s extensive portfolio, the Blue Heron Interior Design team was able to customize nearly every piece in the home to create a thoughtful and curated look for each space. “Having access to so many high-quality and diverse furnishing lines enables us to think outside the box and create unique turnkey designs for our clients with confidence,” says Kathy May, adding that the quality and one-of-a-kind feel of the pieces are unmatched.
rom the perfectly situated sectional in the downstairs family room to the unique blue velvet dining chairs, the home breathes modern elegance. “I particularly love the master bed,” says Kathy. “We had created a concept design of what we wanted it to be and worked with one of Cantoni’s longtime partners, to bring it to life. It turned out amazing and really speaks to the character of the room.”
The combination of Cantoni’s soft contemporary touch and Blue Heron’s distinctive designs are what made this project a unified experience. “The partnership really showcases Cantoni’s capabilities to manage projects like this from presentation to execution,” shares Luca Mazzolani, vice president of sales at Cantoni. “We work directly with the client to produce custom pieces like you see in this home and ensure a seamless and successful result.”
And what a stunning result it is. There was no Las Vegas luck involved in this project, just a sureness of style and service that brought together Blue Heron and Cantoni to create one well-designed home.
To learn more about Blue Heron Design Build, visit www.blueheron.com.
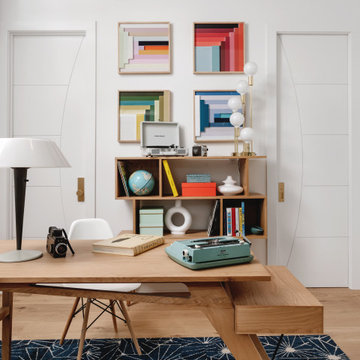
Our Austin studio decided to go bold with this project by ensuring that each space had a unique identity in the Mid-Century Modern style bathroom, butler's pantry, and mudroom. We covered the bathroom walls and flooring with stylish beige and yellow tile that was cleverly installed to look like two different patterns. The mint cabinet and pink vanity reflect the mid-century color palette. The stylish knobs and fittings add an extra splash of fun to the bathroom.
The butler's pantry is located right behind the kitchen and serves multiple functions like storage, a study area, and a bar. We went with a moody blue color for the cabinets and included a raw wood open shelf to give depth and warmth to the space. We went with some gorgeous artistic tiles that create a bold, intriguing look in the space.
In the mudroom, we used siding materials to create a shiplap effect to create warmth and texture – a homage to the classic Mid-Century Modern design. We used the same blue from the butler's pantry to create a cohesive effect. The large mint cabinets add a lighter touch to the space.
---
Project designed by the Atomic Ranch featured modern designers at Breathe Design Studio. From their Austin design studio, they serve an eclectic and accomplished nationwide clientele including in Palm Springs, LA, and the San Francisco Bay Area.
For more about Breathe Design Studio, see here: https://www.breathedesignstudio.com/
To learn more about this project, see here: https://www.breathedesignstudio.com/atomic-ranch
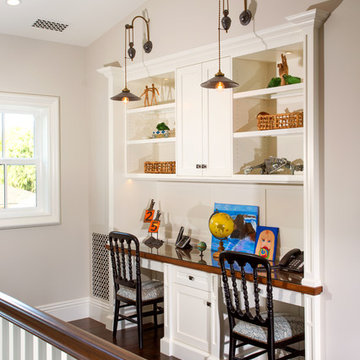
Legacy Custom Homes, Inc
Toblesky-Green Architects
Kelly Nutt Designs
Inspiration for a mid-sized transitional built-in desk dark wood floor and brown floor study room remodel in Orange County with no fireplace and gray walls
Inspiration for a mid-sized transitional built-in desk dark wood floor and brown floor study room remodel in Orange County with no fireplace and gray walls
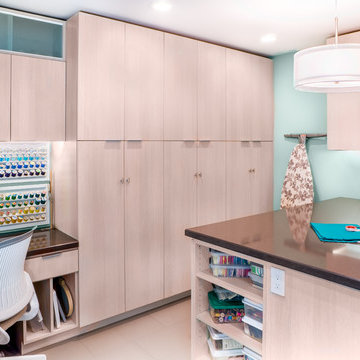
Mid-sized trendy built-in desk porcelain tile and beige floor craft room photo in San Francisco with blue walls and no fireplace
Mid-Sized Home Office Ideas
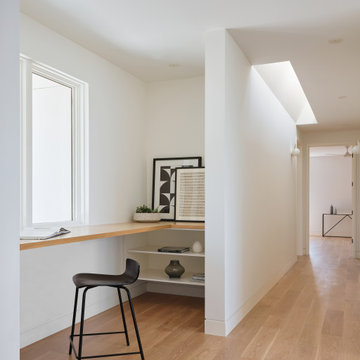
Mid-sized trendy light wood floor, beige floor and vaulted ceiling home office photo in Austin with white walls
40





