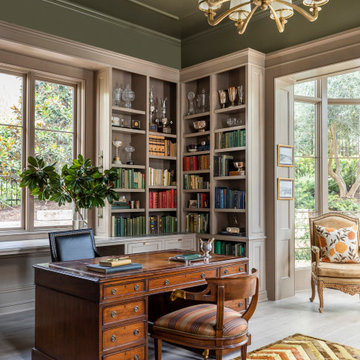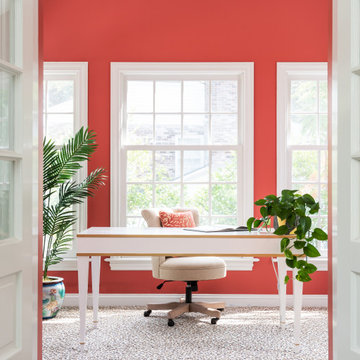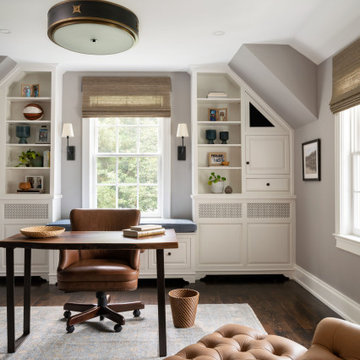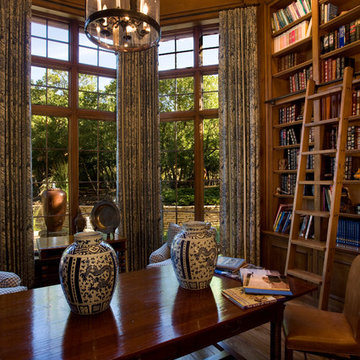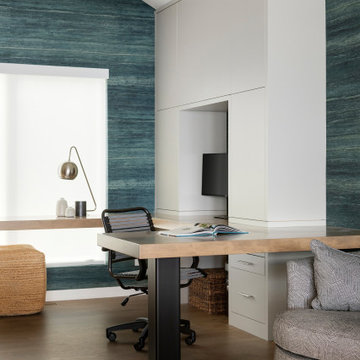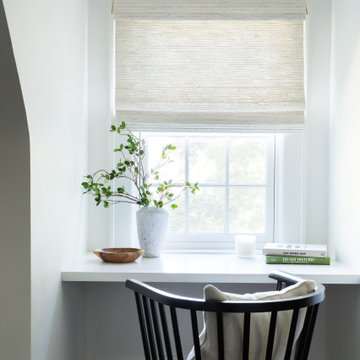Home Office Ideas
Refine by:
Budget
Sort by:Popular Today
1901 - 1920 of 337,586 photos
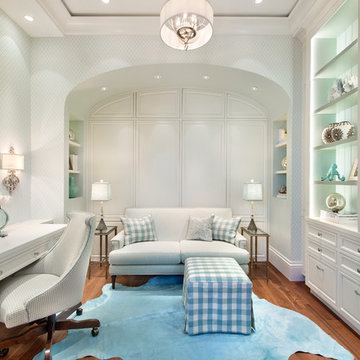
Example of a classic built-in desk medium tone wood floor study room design in Miami
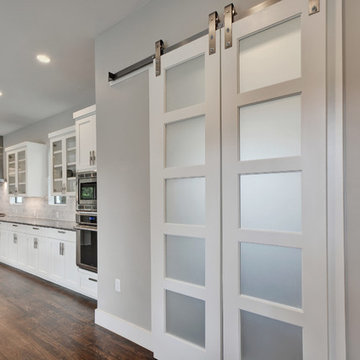
Ana Swanson
Mid-sized minimalist built-in desk medium tone wood floor study room photo in Austin with gray walls
Mid-sized minimalist built-in desk medium tone wood floor study room photo in Austin with gray walls
Find the right local pro for your project

This is a basement renovation transforms the space into a Library for a client's personal book collection . Space includes all LED lighting , cork floorings , Reading area (pictured) and fireplace nook .
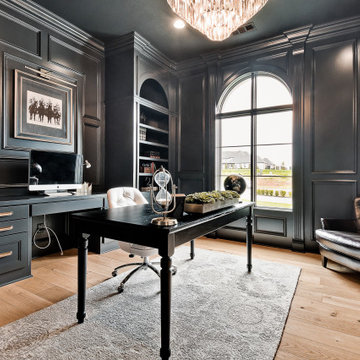
Example of a large transitional built-in desk light wood floor and wall paneling study room design in Other with black walls
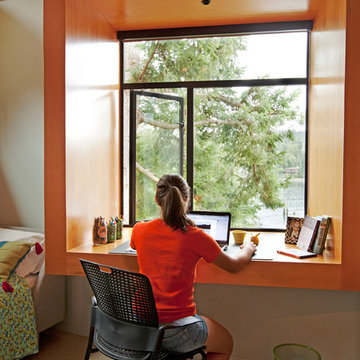
A perfect built in desk to do homework. photo credit - John Ellis
Inspiration for a contemporary built-in desk carpeted home office remodel in Seattle
Inspiration for a contemporary built-in desk carpeted home office remodel in Seattle
Reload the page to not see this specific ad anymore
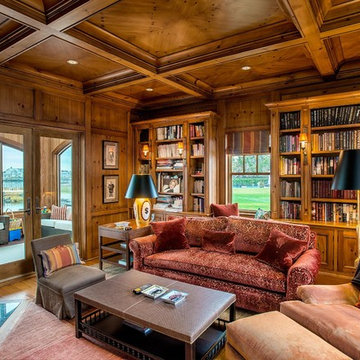
Example of a mid-sized classic medium tone wood floor and brown floor home office library design in New York with a corner fireplace, a wood fireplace surround and brown walls
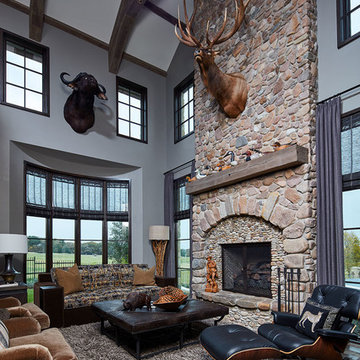
The husband's lodge-like office and entertainment room is expansive enough for card games, watching sports on TV with buddies plus working and lounging. The two-story stone fireplace anchors a 10-point elk head trophy while the arched ceiling beams contribute to the rugged mood.
Photo by Brian Gassel
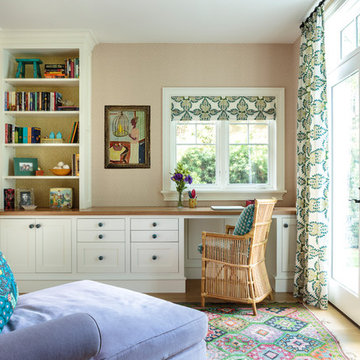
Home office - mid-sized coastal built-in desk light wood floor and brown floor home office idea in Los Angeles with no fireplace and beige walls
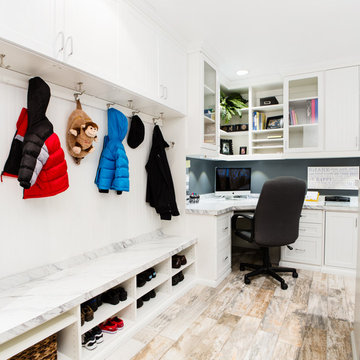
The home office was placed in the corner with ample desk/counter space. The base cabinets provide space for a pull out drawer to house a printer and hanging files. Upper cabinets offer mail slots and folder storage/sorting. Glass door uppers open up space. Marbleized laminate counter top. Two floor to ceiling storage cabinets (not in this picture) with pull out trays & shelves provide ample storage options. Locker system with shoe storage, hooks for coats and backpacks & upper cabinets to hide extras.
Thomas Mayfield/Designer for Closet Organizing Systems

We transformed this barely used Sunroom into a fully functional home office because ...well, Covid. We opted for a dark and dramatic wall and ceiling color, BM Black Beauty, after learning about the homeowners love for all things equestrian. This moody color envelopes the space and we added texture with wood elements and brushed brass accents to shine against the black backdrop.
Reload the page to not see this specific ad anymore
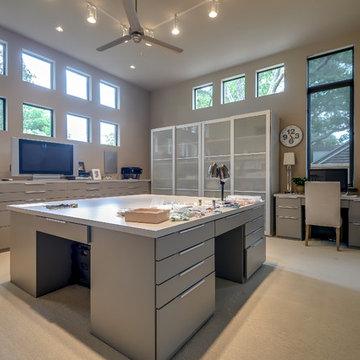
Inspiration for a mid-sized modern built-in desk carpeted home studio remodel in Dallas with beige walls and no fireplace
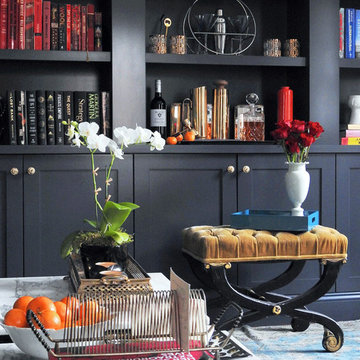
Home office library - mid-sized traditional medium tone wood floor and brown floor home office library idea in New York with gray walls and no fireplace
Home Office Ideas
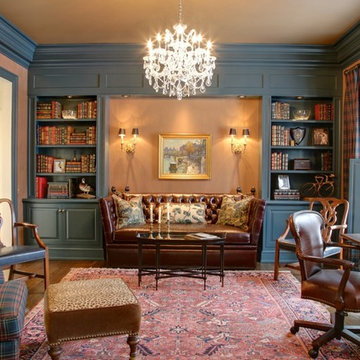
Sponsored
Columbus, OH
Snider & Metcalf Interior Design, LTD
Leading Interior Designers in Columbus, Ohio & Ponte Vedra, Florida
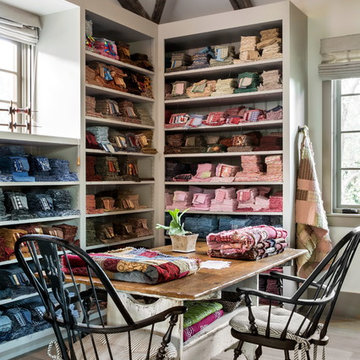
Ward Jewell, AIA was asked to design a comfortable one-story stone and wood pool house that was "barn-like" in keeping with the owner’s gentleman farmer concept. Thus, Mr. Jewell was inspired to create an elegant New England Stone Farm House designed to provide an exceptional environment for them to live, entertain, cook and swim in the large reflection lap pool.
Mr. Jewell envisioned a dramatic vaulted great room with hand selected 200 year old reclaimed wood beams and 10 foot tall pocketing French doors that would connect the house to a pool, deck areas, loggia and lush garden spaces, thus bringing the outdoors in. A large cupola “lantern clerestory” in the main vaulted ceiling casts a natural warm light over the graceful room below. The rustic walk-in stone fireplace provides a central focal point for the inviting living room lounge. Important to the functionality of the pool house are a chef’s working farm kitchen with open cabinetry, free-standing stove and a soapstone topped central island with bar height seating. Grey washed barn doors glide open to reveal a vaulted and beamed quilting room with full bath and a vaulted and beamed library/guest room with full bath that bookend the main space.
The private garden expanded and evolved over time. After purchasing two adjacent lots, the owners decided to redesign the garden and unify it by eliminating the tennis court, relocating the pool and building an inspired "barn". The concept behind the garden’s new design came from Thomas Jefferson’s home at Monticello with its wandering paths, orchards, and experimental vegetable garden. As a result this small organic farm, was born. Today the farm produces more than fifty varieties of vegetables, herbs, and edible flowers; many of which are rare and hard to find locally. The farm also grows a wide variety of fruits including plums, pluots, nectarines, apricots, apples, figs, peaches, guavas, avocados (Haas, Fuerte and Reed), olives, pomegranates, persimmons, strawberries, blueberries, blackberries, and ten different types of citrus. The remaining areas consist of drought-tolerant sweeps of rosemary, lavender, rockrose, and sage all of which attract butterflies and dueling hummingbirds.
Photo Credit: Laura Hull Photography. Interior Design: Jeffrey Hitchcock. Landscape Design: Laurie Lewis Design. General Contractor: Martin Perry Premier General Contractors
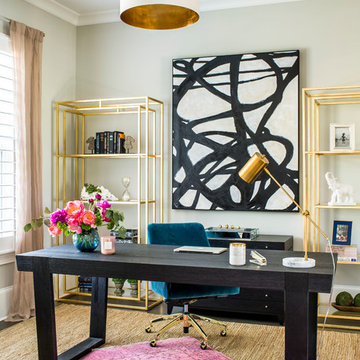
Colorful home office with freestanding desk, abstract art, pink rug and brass shelves
Jeff Herr Photography
Inspiration for a transitional freestanding desk dark wood floor study room remodel in Atlanta with gray walls and no fireplace
Inspiration for a transitional freestanding desk dark wood floor study room remodel in Atlanta with gray walls and no fireplace
96






