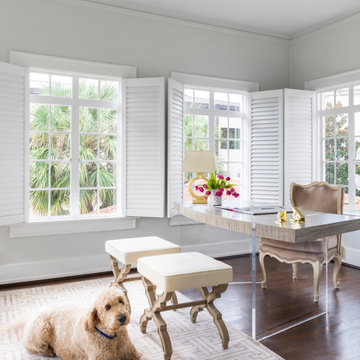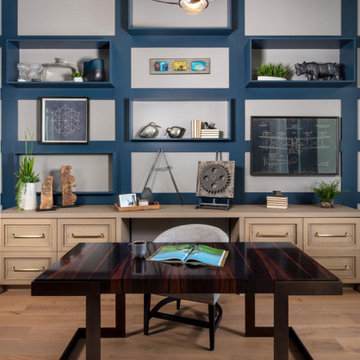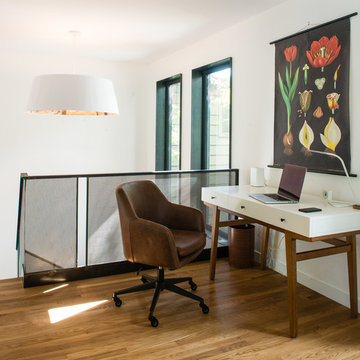Home Office Ideas
Refine by:
Budget
Sort by:Popular Today
2701 - 2720 of 337,653 photos
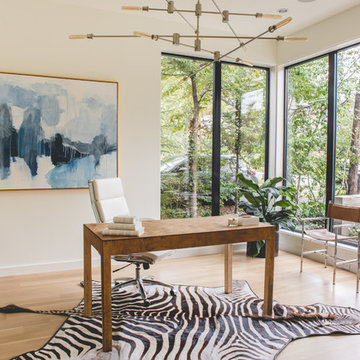
Costa Christ Media
Inspiration for a mid-sized modern freestanding desk light wood floor study room remodel in Dallas with white walls and no fireplace
Inspiration for a mid-sized modern freestanding desk light wood floor study room remodel in Dallas with white walls and no fireplace
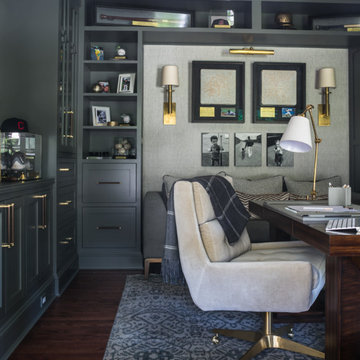
Our client has been very fortunate to have acquired some amazing memorabilia over the years. This was our inspiration to create a space to display them and at the same time design a room where both he and his wife can enjoy family photos and work on shared interests. The custom builds were planned to create organization for personal office items and give an inviting atmosphere to come in, sit, read and reflect. Although many design elements are masculine we added a feminine touch with the blush colored chair fabric and custom pillows. A shared desk space is great for collaborating and planning. The fabric covered walls add sophistication and texture. The sofa was placed to invite and enjoy the rest of the family to come in and take part.
Custom designed by Hartley and Hill Design. All materials and furnishings in this space are available through Hartley and Hill Design. www.hartleyandhilldesign.com 888-639-0639
Find the right local pro for your project
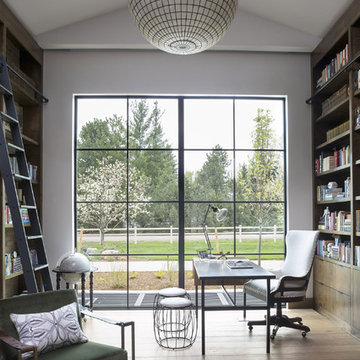
The library, with its 10-by-10-foot window wall, is the centerpiece of the home.
Farmhouse freestanding desk light wood floor and beige floor home office photo in Denver with gray walls
Farmhouse freestanding desk light wood floor and beige floor home office photo in Denver with gray walls
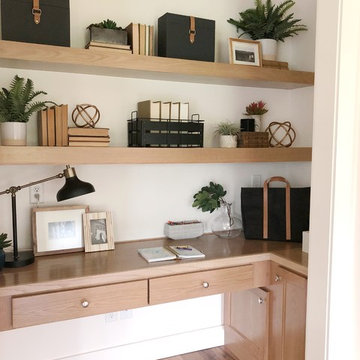
Example of a small built-in desk light wood floor and brown floor home office design in Oklahoma City with white walls and no fireplace
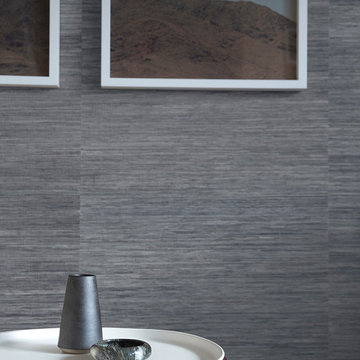
Notable decor elements include: B&B Italia Fat Fat Lady Fat side table, Death Valley Mountain photos by Jordan Sullivan from Uprise Art.
Photography by Sharon Radisch

Sponsored
Columbus, OH
Dave Fox Design Build Remodelers
Columbus Area's Luxury Design Build Firm | 17x Best of Houzz Winner!
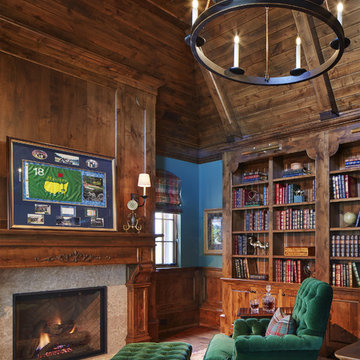
Builder: John Kraemer & Sons | Architecture: Charlie & Co. Design | Interior Design: Martha O'Hara Interiors | Landscaping: TOPO | Photography: Gaffer Photography
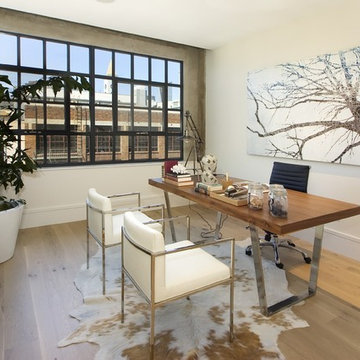
Inspiration for a contemporary freestanding desk home office remodel in San Francisco with white walls
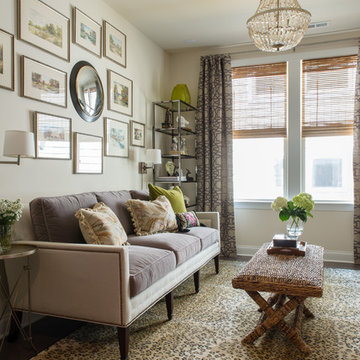
Cam Richards Photography
Example of a mid-sized transitional freestanding desk medium tone wood floor and brown floor study room design in Charlotte with beige walls and no fireplace
Example of a mid-sized transitional freestanding desk medium tone wood floor and brown floor study room design in Charlotte with beige walls and no fireplace
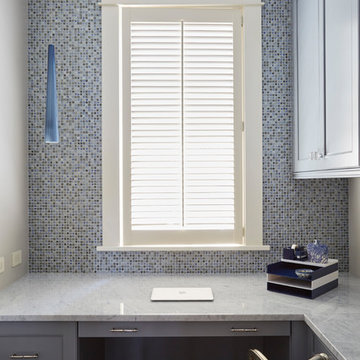
A home office off the kitchen can be concealed with a pocket door. Gray-painted maple Wood-Mode cabinetry complements the kitchen finishes but makes the space unique.
**Project Overview**
A small, quiet, efficient office space for one that is perfect for sorting mail and paying bills. Though small it has a great deal of natural light and views out the front of the house of the lush landscaping and wildlife. A pocket door makes the office disappear when it's time to entertain.
**What Makes This Project Unique?**
Small yet incredibly functional, this desk space is a comfortable, quiet place to catch up on home management tasks. Filled with natural light and offering a view of lush landscaping, the compact space is light and airy. To keep it from feeling cramped or crowded, we complemented warm gray-painted maple cabinetry with light countertops and tile. Taller ceilings allow ample storage, including full-height open storage, to manage all of the papers, files and extras that find their way into the home.
**Design Challenges**
While the office was intentionally designed into a tiny nook off the kitchen and pantry, we didn't want it to feel small for the people using it. By keeping the color palette light, taking cabinetry to the ceiling, incorporating open storage and maximizing natural light, the space feels cozy, and larger than it actually is.
Photo by MIke Kaskel.
Study room - large modern freestanding desk gray floor study room idea in Los Angeles with white walls and no fireplace
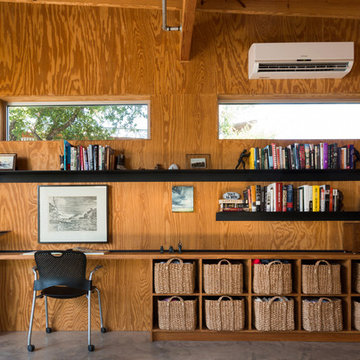
BILL SALLANS
Example of an urban built-in desk concrete floor home office design in Austin
Example of an urban built-in desk concrete floor home office design in Austin
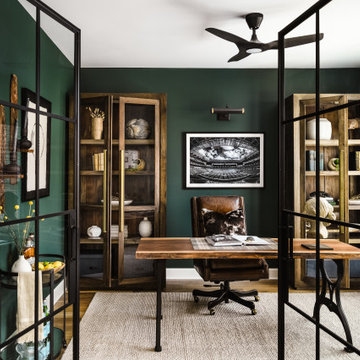
Sponsored
Columbus, OH
KP Designs Group
Franklin County's Unique and Creative Residential Interior Design Firm
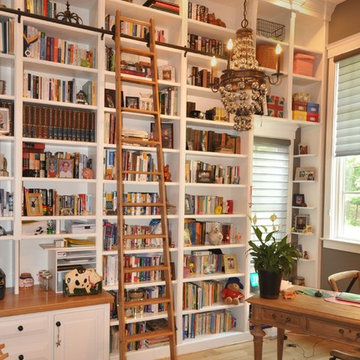
Inspiration for a large timeless built-in desk light wood floor and beige floor home office library remodel in DC Metro with brown walls and no fireplace
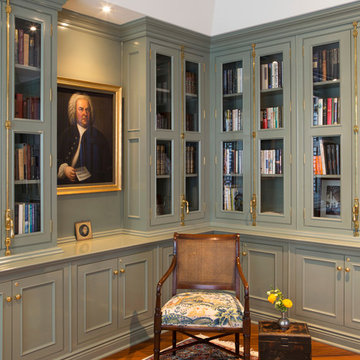
Custom craftsmanship goes a long way in a small space. This family library brings elegance to new level.
Mid-sized elegant freestanding desk medium tone wood floor and brown floor home office library photo in New York with green walls
Mid-sized elegant freestanding desk medium tone wood floor and brown floor home office library photo in New York with green walls
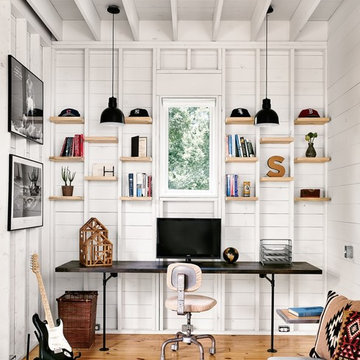
Casey Dunn
Study room - small cottage built-in desk light wood floor study room idea in Austin with white walls
Study room - small cottage built-in desk light wood floor study room idea in Austin with white walls
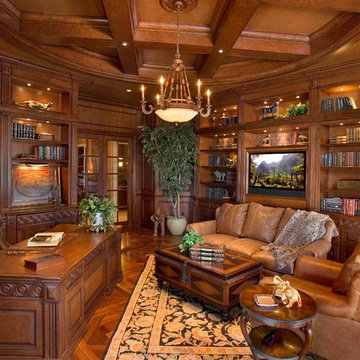
wood paneled walls, coffered ceiling, chandelier, mahogany, framed tv, built-in bookcase, built-in cabinets, lighted shelves, French doors, ceiling medallion, leather sofa, leather chair, leather desk chair, area rug, ornate wood flooring
Home Office Ideas
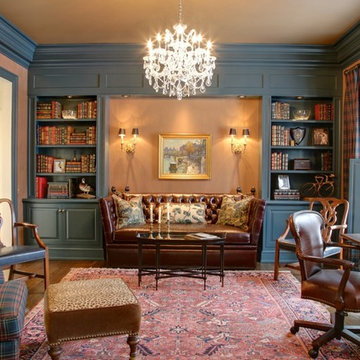
Sponsored
Columbus, OH
Snider & Metcalf Interior Design, LTD
Leading Interior Designers in Columbus, Ohio & Ponte Vedra, Florida
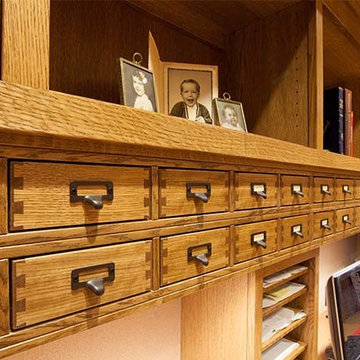
Mid-sized arts and crafts freestanding desk light wood floor and brown floor home office library photo in Portland with brown walls
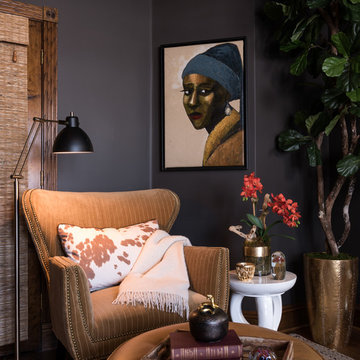
ASID 2018 DESIGN OVATION SINGLE SPACE DEDICATED FUNCTION/ SECOND PLACE. The clients requested professional assistance transforming this small, jumbled room with lots of angles into an efficient home office and occasional guest bedroom for visiting family. Maintaining the existing stained wood moldings was requested and the final vision was to reflect their Nigerian heritage in a dramatic and tasteful fashion. Photo by Michael Hunter
136






