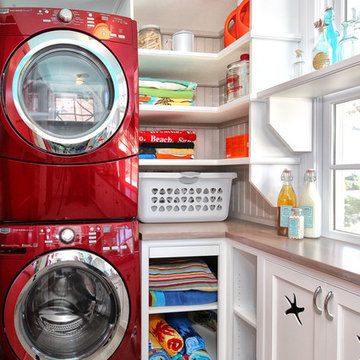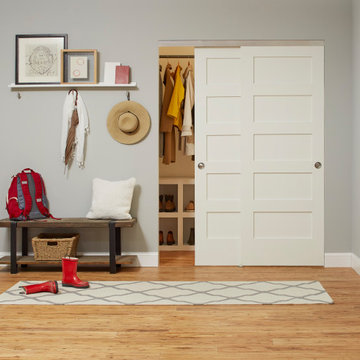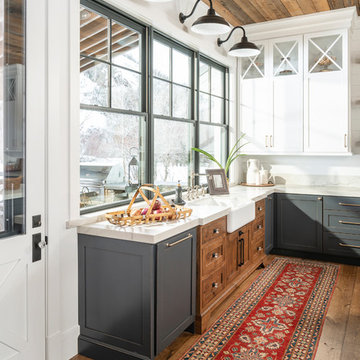Home Design Ideas
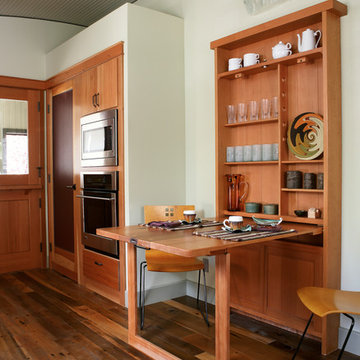
Eat-in kitchen - contemporary eat-in kitchen idea in Los Angeles with flat-panel cabinets and medium tone wood cabinets

The large rough cedar pergola provides a wonderful place for the homeowners to entertain guests. The decorative concrete patio used an integral color and release, was scored and then sealed with a glossy finish. There was plenty of seating designed into the patio space and custom cushions create a more comfortable seat along the fireplace.
Jason Wallace Photography

Lighting by: Lighting Unlimited
Example of a trendy dark wood floor enclosed dining room design in Houston with black walls
Example of a trendy dark wood floor enclosed dining room design in Houston with black walls
Find the right local pro for your project

Inspiration for a large timeless u-shaped dark wood floor and brown floor enclosed kitchen remodel in Minneapolis with a farmhouse sink, marble countertops, white cabinets, white backsplash, subway tile backsplash, stainless steel appliances, an island, white countertops and recessed-panel cabinets

Custom mahogany double doors and hand cut stone for exterior masonry
combined with stained cedar shingles
Double front door - traditional double front door idea in New York with a dark wood front door
Double front door - traditional double front door idea in New York with a dark wood front door
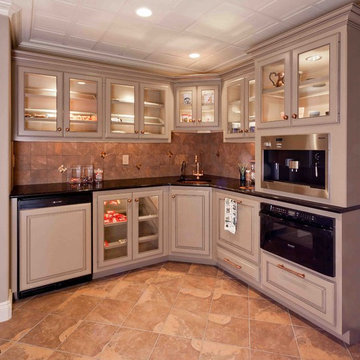
Movie Theater Snack room complete with espresso maker, popcorn machine, movie theater candy, and more.
Transitional kitchen photo in Other
Transitional kitchen photo in Other
Reload the page to not see this specific ad anymore

Our first completed home in the Park Place series at Silverleaf in North Scottsdale blends traditional and modern elements to create a cleaner, brighter, simpler feel.
Interior design by DeCesare Design Group
Photography by Mark Boisclair Photography
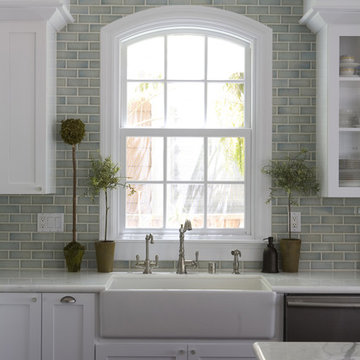
farm house sink, traditional kitchen, marble counter tops, crackle subway tile, arched window
Because so many people ask, the backsplash is a 2x6 ceramic tile with a crackle finish. it's by Walker Zanger- Mizu, bamboo. BUT IT has been DISCONTINUED
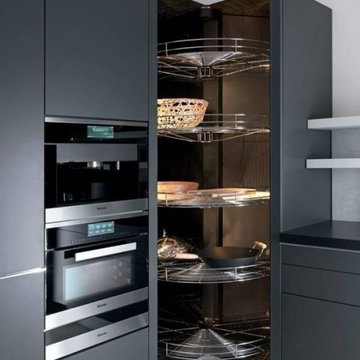
Kitchen - traditional kitchen idea in Columbus with flat-panel cabinets and gray cabinets
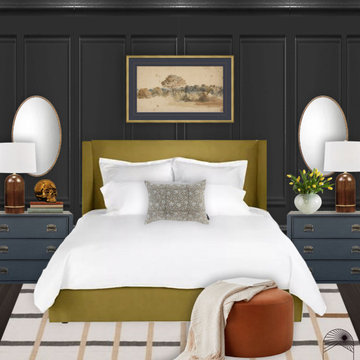
The style profile for this space was eclectic, modern, and a touch of traditional - a mash up that has quickly become my favorite. This timeless space reflects the spunky personality of my client and shows theres more to her than meets the eye.

Main shot of kitchen with Rustic Alder stained perimeter cabinetry and painted and glazed finish on island. Kern Group
Kitchen - traditional kitchen idea in Kansas City with subway tile backsplash and granite countertops
Kitchen - traditional kitchen idea in Kansas City with subway tile backsplash and granite countertops
Reload the page to not see this specific ad anymore

Meghan Bob Photography
Inspiration for a mid-sized transitional medium tone wood floor and brown floor entryway remodel in Los Angeles with gray walls and a brown front door
Inspiration for a mid-sized transitional medium tone wood floor and brown floor entryway remodel in Los Angeles with gray walls and a brown front door

Inspiration for a mid-sized contemporary beige two-story stone townhouse exterior remodel with a shed roof and a metal roof

This entryway features a custom designed front door,hand applied silver glitter ceiling, natural stone tile walls, and wallpapered niches. Interior Design by Carlene Zeches, Z Interior Decorations. Photography by Randall Perry Photography
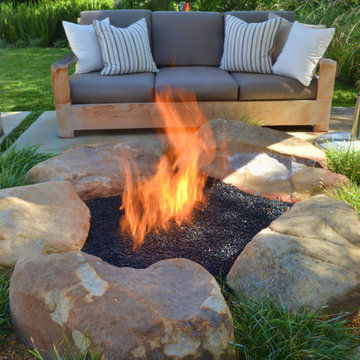
Trendy backyard patio photo in San Luis Obispo with a fire pit
Home Design Ideas
Reload the page to not see this specific ad anymore

The outdoor dining, sundeck and living room were added to the home, creating fantastic 3 season indoor-outdoor living spaces. The dining room and living room areas are roofed and screened with the sun deck left open.

Valencia 1180: Elevation “E”, open Model for Viewing at the Murano at Miromar Lakes Beach & Country Club Homes in Estero, Florida.
Visit www.ArthurRutenbergHomes.com to view other Models.
3 BEDROOMS / 3.5 Baths / Den / Bonus room 3,687 square feet
Plan Features:
Living Area: 3687
Total Area: 5143
Bedrooms: 3
Bathrooms: 3
Stories: 1
Den: Standard
Bonus Room: Standard
4928

























