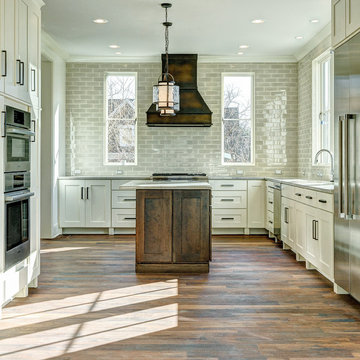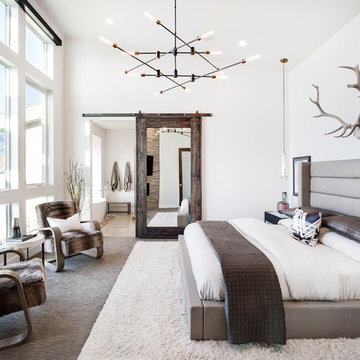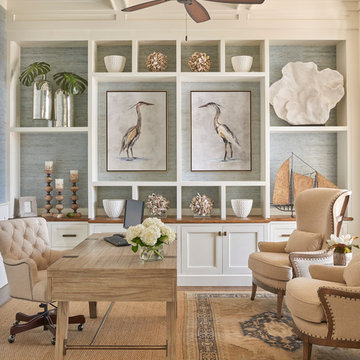Home Design Ideas

Dustin Halleck
Mid-sized transitional galley travertine floor and gray floor eat-in kitchen photo in Chicago with a farmhouse sink, flat-panel cabinets, white cabinets, marble countertops, white backsplash, porcelain backsplash, stainless steel appliances and no island
Mid-sized transitional galley travertine floor and gray floor eat-in kitchen photo in Chicago with a farmhouse sink, flat-panel cabinets, white cabinets, marble countertops, white backsplash, porcelain backsplash, stainless steel appliances and no island

Seating area featuring built in bench seating and plenty of natural light. Table top is made of reclaimed lumber done by Longleaf Lumber. The bottom table legs are reclaimed Rockford Lathe Legs.

This whole house renovation done by Harry Braswell Inc. used Virginia Kitchen's design services (Erin Hoopes) and materials for the bathrooms, laundry and kitchens. The custom millwork was done to replicate the look of the cabinetry in the open concept family room. This completely custom renovation was eco-friend and is obtaining leed certification.
Photo's courtesy Greg Hadley
Construction: Harry Braswell Inc.
Kitchen Design: Erin Hoopes under Virginia Kitchens
Find the right local pro for your project

A modern kitchen with white slab front cabinets, chrome hardware and walnut flooring and accents. Industrial style globe pendant lights hang above the extra long island. Stainless steel and paneled appliances and open shelving to store dishes and other kitchenware. White subway tile and ceiling shiplap.

Kitchen - transitional dark wood floor kitchen idea in New York with a farmhouse sink, white cabinets, quartz countertops and paneled appliances

Inspiration for a large timeless backyard stone patio remodel in Columbus with a fire pit

The inviting fire draws you through the garden. Surrounds Inc.
Photo of a large traditional backyard stone landscaping in DC Metro with a fireplace.
Photo of a large traditional backyard stone landscaping in DC Metro with a fireplace.

Inspiration for a transitional medium tone wood floor open concept kitchen remodel in New York with a farmhouse sink, shaker cabinets, white cabinets, white backsplash, marble countertops, an island and marble backsplash

Kitchen pantry - mid-sized french country u-shaped medium tone wood floor kitchen pantry idea in Other with a drop-in sink, gray cabinets, no island, open cabinets, solid surface countertops, white backsplash and subway tile backsplash

Donovan Roberts Witmer
Inspiration for a timeless kitchen remodel in Philadelphia with glass-front cabinets, white cabinets, quartz countertops, stone tile backsplash and multicolored backsplash
Inspiration for a timeless kitchen remodel in Philadelphia with glass-front cabinets, white cabinets, quartz countertops, stone tile backsplash and multicolored backsplash

Transitional / Contemporary Stained Walnut Frameless Cabinetry, Quartzite Countertops, Waterfall Island with Prep Sink, Wide Plank White Oak Flooring, Thermador Appliances, Gas Cooktop, Double Ovens

Photos by Whitney Kamman
Large mountain style open concept dark wood floor and brown floor family room photo in Other with a bar, a ribbon fireplace, a stone fireplace, a wall-mounted tv and gray walls
Large mountain style open concept dark wood floor and brown floor family room photo in Other with a bar, a ribbon fireplace, a stone fireplace, a wall-mounted tv and gray walls

Builder: Pillar Homes
Bedroom - mid-sized traditional master carpeted and beige floor bedroom idea in Minneapolis with gray walls
Bedroom - mid-sized traditional master carpeted and beige floor bedroom idea in Minneapolis with gray walls

Sponsored
Columbus, OH
We Design, Build and Renovate
CHC & Family Developments
Industry Leading General Contractors in Franklin County, Ohio

Master bathroom vanity with detailing for consistent theme.
Interior Design by DLH Design Studio, LLC: Michelle Stolte, Designer, and Deb Houseworth, Principal. http://www.houzz.com/pro/dlhasid/dlh-design-studio-llc
Photo by Greg Hadley Photography. http://www.houzz.com/pro/greghadley/greg-hadley-photography

This Kitchen space was perfectly remodeled for a busy family with three boys. Plenty of light, space, and compartments for everything under the sun! The eleven foot long Calcutta marble slab island underneath the unique glass light fixtures is spacious and truly adds to the modern feel.
Home Design Ideas

Sponsored
Columbus, OH
Hope Restoration & General Contracting
Columbus Design-Build, Kitchen & Bath Remodeling, Historic Renovations

Master Bedroom W/ City Views
Inspiration for a rustic master carpeted bedroom remodel in Salt Lake City with white walls
Inspiration for a rustic master carpeted bedroom remodel in Salt Lake City with white walls

Russian sage and lady's mantle alternating along a white fence with pink roses
Design ideas for a mid-sized traditional front yard wood fence driveway in New York for summer.
Design ideas for a mid-sized traditional front yard wood fence driveway in New York for summer.

The kitchen in this Mid Century Modern home is a true showstopper. The designer expanded the original kitchen footprint and doubled the kitchen in size. The walnut dividing wall and walnut cabinets are hallmarks of the original mid century design, while a mix of deep blue cabinets provide a more modern punch. The triangle shape is repeated throughout the kitchen in the backs of the counter stools, the ends of the waterfall island, the light fixtures, the clerestory windows, and the walnut dividing wall.
680



























