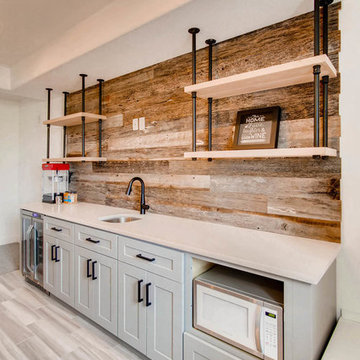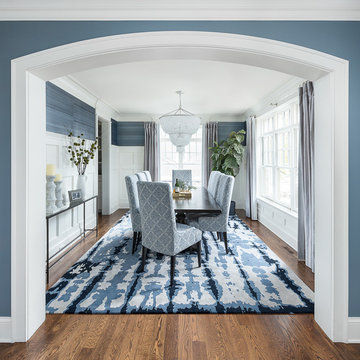Home

Small black awning windows complement the bathroom nicely, with the dark navy ship-lapped walls and white trim provide a great contrast in colors.
Inspiration for a country master multicolored floor claw-foot bathtub remodel in Portland with multicolored walls
Inspiration for a country master multicolored floor claw-foot bathtub remodel in Portland with multicolored walls

Amazing open kitchen with white shaker cabinets and stained center island with matching floating shelves. Bronze and brass lighting and marble subway backsplash.

This master bath layout was large, but awkward, with faux Grecian columns flanking a huge corner tub. He prefers showers; she always bathes. This traditional bath had an outdated appearance and had not worn well over time. The owners sought a more personalized and inviting space with increased functionality.
The new design provides a larger shower, free-standing tub, increased storage, a window for the water-closet and a large combined walk-in closet. This contemporary spa-bath offers a dedicated space for each spouse and tremendous storage.
The white dimensional tile catches your eye – is it wallpaper OR tile? You have to see it to believe!
Find the right local pro for your project

Living room off the kitchen
reclaimed wood floors, plaster walls, custom furnshings and window treatments - stone facing on fireplace, metal cabinetry flanking fireplace and wrap around sectional sofa

Private Residence, Laurie Demetrio Interiors, Photo by Dustin Halleck, Millwork by NuHaus
Example of a small transitional built-in desk dark wood floor and brown floor home office library design in Chicago with no fireplace and brown walls
Example of a small transitional built-in desk dark wood floor and brown floor home office library design in Chicago with no fireplace and brown walls

Photo Credit: ©Tom Holdsworth,
A screen porch was added to the side of the interior sitting room, enabling the two spaces to become one. A unique three-panel bi-fold door, separates the indoor-outdoor space; on nice days, plenty of natural ventilation flows through the house. Opening the sunroom, living room and kitchen spaces enables a free dialog between rooms. The kitchen level sits above the sunroom and living room giving it a perch as the heart of the home. Dressed in maple and white, the cabinet color palette is in sync with the subtle value and warmth of nature. The cooktop wall was designed as a piece of furniture; the maple cabinets frame the inserted white cabinet wall. The subtle mosaic backsplash with a hint of green, represents a delicate leaf.

Eat-in kitchen - mid-sized contemporary u-shaped light wood floor and beige floor eat-in kitchen idea in Portland with an undermount sink, flat-panel cabinets, blue backsplash, subway tile backsplash, stainless steel appliances, no island, gray countertops, medium tone wood cabinets and quartz countertops
Reload the page to not see this specific ad anymore

The basement was finished with a modern industrial design that includes barn wood, black steel rods, and gray cabinets. This includes a custom barn wood accent wall, perfect for a TV mount.

Photographer: Will Keown
Large elegant blue two-story exterior home photo in Other with a shingle roof
Large elegant blue two-story exterior home photo in Other with a shingle roof

Fireplace: - 9 ft. linear
Bottom horizontal section-Tile: Emser Borigni White 18x35- Horizontal stacked
Top vertical section- Tile: Emser Borigni Diagonal Left/Right- White 18x35
Grout: Mapei 77 Frost
Fireplace wall paint: Web Gray SW 7075
Ceiling Paint: Pure White SW 7005
Paint: Egret White SW 7570
Photographer: Steve Chenn

Example of a mid-sized transitional freestanding desk brown floor and dark wood floor study room design in Orlando with gray walls

Anastasia Alkema Photography
Inspiration for a huge contemporary galley dark wood floor and brown floor seated home bar remodel in Atlanta with an undermount sink, flat-panel cabinets, black cabinets, quartz countertops, white countertops and glass sheet backsplash
Inspiration for a huge contemporary galley dark wood floor and brown floor seated home bar remodel in Atlanta with an undermount sink, flat-panel cabinets, black cabinets, quartz countertops, white countertops and glass sheet backsplash

When we started this closet was a hole, we completed renovated the closet to give our client this luxurious space to enjoy!
Small transitional gender-neutral dark wood floor and brown floor walk-in closet photo in Philadelphia with recessed-panel cabinets and white cabinets
Small transitional gender-neutral dark wood floor and brown floor walk-in closet photo in Philadelphia with recessed-panel cabinets and white cabinets
Reload the page to not see this specific ad anymore

Mountain style brown two-story mixed siding house exterior photo in Sacramento with a shed roof

Picture Perfect House
Inspiration for a transitional medium tone wood floor and brown floor enclosed dining room remodel in Chicago
Inspiration for a transitional medium tone wood floor and brown floor enclosed dining room remodel in Chicago

The small 1950’s ranch home was featured on HGTV’s House Hunters Renovation. The episode (Season 14, Episode 9) is called: "Flying into a Renovation". Please check out The Colorado Nest for more details along with Before and After photos.
Photos by Sara Yoder.
FEATURED IN:
Fine Homebuilding

Inspiration for a mid-sized contemporary wooden u-shaped mixed material railing staircase remodel in Los Angeles with wooden risers
Reload the page to not see this specific ad anymore

Photograhper Jeff Beck
Designer Six Walls
Bathroom - mid-sized contemporary master white tile and marble tile porcelain tile and gray floor bathroom idea in Seattle with medium tone wood cabinets, a two-piece toilet, white walls, quartzite countertops and white countertops
Bathroom - mid-sized contemporary master white tile and marble tile porcelain tile and gray floor bathroom idea in Seattle with medium tone wood cabinets, a two-piece toilet, white walls, quartzite countertops and white countertops

Kerry Kirk Photography
Large transitional white two-story stucco exterior home idea in Houston with a shingle roof
Large transitional white two-story stucco exterior home idea in Houston with a shingle roof

Clopay Coachman Collection carriage style garage door with crossbuck design blends seamlessly into this modern farmhouse exterior. It takes up a substantial amount of the exterior but windows and detailing that echoes porch railing make it look warm and welcoming. Model shown: Design 21 with REC 13 windows. Low-maintenance insulated steel door with composite overlays. Photos by Andy Frame, copyright 2018.
This image is the exclusive property of Andy Frame / Andy Frame Photography and is protected under the United States and International copyright laws.
80



























