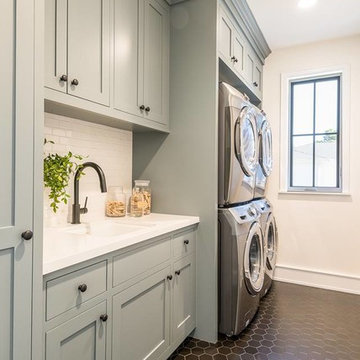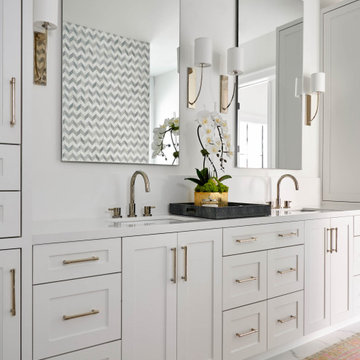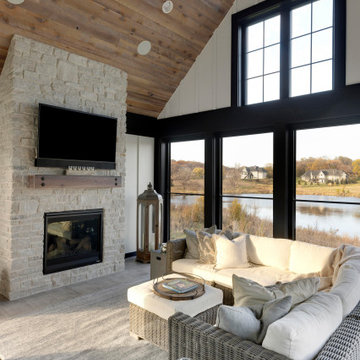Home Design Ideas
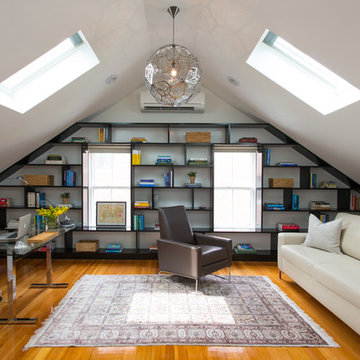
In the third floor library we had custom built bookcases constructed with a strong geometric pattern. The shelves were finished in a high gloss black to make them stand out against the white walls.
Photo: Eric Roth
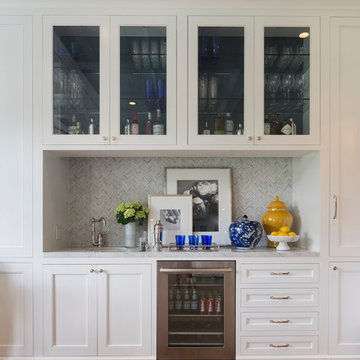
Photo: Carolyn Reyes © 2016 Houzz
Family Room
Example of a transitional family room design in Los Angeles
Example of a transitional family room design in Los Angeles
Find the right local pro for your project

Example of a mid-sized beach style 3/4 white tile mosaic tile floor and white floor bathroom design in Orange County with a drop-in sink, open cabinets, white cabinets, white walls, quartz countertops and gray countertops

Large transitional master gray tile, white tile and stone tile marble floor bathroom photo in Other with recessed-panel cabinets, gray cabinets, gray walls, an undermount sink and solid surface countertops

Inspiration for a small modern white tile and stone tile powder room remodel in Seattle with flat-panel cabinets, dark wood cabinets, a one-piece toilet, white walls, a vessel sink and quartzite countertops
Reload the page to not see this specific ad anymore
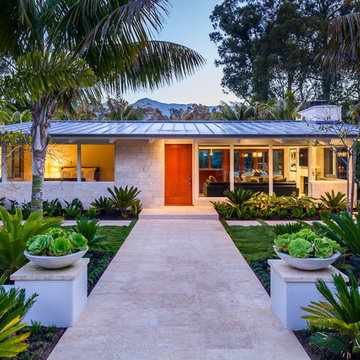
Ciro Coelho Photography
1960s one-story exterior home photo in Santa Barbara with a metal roof
1960s one-story exterior home photo in Santa Barbara with a metal roof

Living room - mid-sized traditional formal and open concept medium tone wood floor and brown floor living room idea in Atlanta with beige walls, a standard fireplace, a stone fireplace and no tv

Example of a classic porcelain tile and gray floor kitchen/dining room combo design in Philadelphia with no fireplace
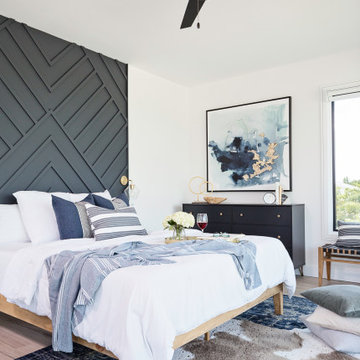
Large transitional master light wood floor and beige floor bedroom photo in Tampa with white walls

Thse clients came to me for a kitchen refresh. Keeping the existing floor plan but updating as much as possible. After explaining my thoughts, they chose to go with a much larger project. The wall to the garage wash pushed bach 12" to allow for the island to happen. This almost couldn't happen as there is a support post in the garage we had to keep. I designed the last pantry area as on 10" deep, allowing us to conceal that behind the cabinets. Then, we opend up the wall to the dining room to make the rooms one large space. The wall to the family room was also openend up, leaving the half wall to allow for the kitchen eating area. They wanted to incorporate a bar area, without it feeling like a "bar" The fabulous tall custom unit houses their wine collection and then half of the dining room buffet area holds glassware and other bar items. I helped the clients with all of the design choices.We all wanted to keep the space classic, war, functional and with mixed materials. I chose to use the same countertop material for the backsplash, to keep the space feeling as large as possible.
Reload the page to not see this specific ad anymore

Mel Carll
Trendy l-shaped kitchen photo in Los Angeles with recessed-panel cabinets, gray cabinets, multicolored backsplash, stone slab backsplash, white appliances and an island
Trendy l-shaped kitchen photo in Los Angeles with recessed-panel cabinets, gray cabinets, multicolored backsplash, stone slab backsplash, white appliances and an island

he open plan of the great room, dining and kitchen, leads to a completely covered outdoor living area for year-round entertaining in the Pacific Northwest. By combining tried and true farmhouse style with sophisticated, creamy colors and textures inspired by the home's surroundings, the result is a welcoming, cohesive and intriguing living experience.
For more photos of this project visit our website: https://wendyobrienid.com.
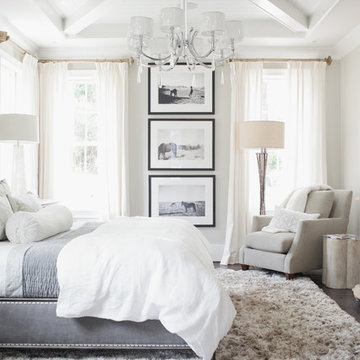
The Greater Birmingham Association of Homebuilders, 2016 Parade of Homes Ideal Home.
A Showcase Home for Southern Living.
Built by J. Wright Building Company.
Interior Decoration and Staging by Set to Sell.
Photographer: Graham Yelton

Photography by Patrick Brickman
Open concept kitchen - huge cottage galley dark wood floor and brown floor open concept kitchen idea in Charleston with a farmhouse sink, shaker cabinets, white cabinets, quartz countertops, white backsplash, brick backsplash, stainless steel appliances, an island and white countertops
Open concept kitchen - huge cottage galley dark wood floor and brown floor open concept kitchen idea in Charleston with a farmhouse sink, shaker cabinets, white cabinets, quartz countertops, white backsplash, brick backsplash, stainless steel appliances, an island and white countertops
Home Design Ideas
Reload the page to not see this specific ad anymore

Transitional master gray floor bathroom photo in Grand Rapids with shaker cabinets, gray cabinets, gray walls, an undermount sink, a hinged shower door and white countertops
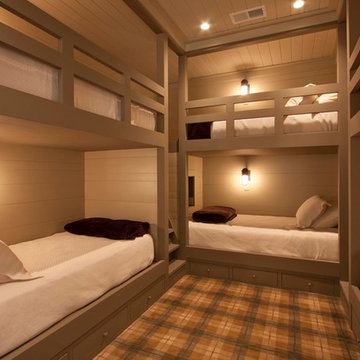
J.Weiland
Example of a mountain style guest carpeted bedroom design in Other with beige walls
Example of a mountain style guest carpeted bedroom design in Other with beige walls
288

























