Home Design Ideas

Jim Westphalen Photography
Example of a cottage single-wall gray floor wet bar design in Burlington with an integrated sink, shaker cabinets, blue cabinets, stainless steel countertops, gray backsplash and gray countertops
Example of a cottage single-wall gray floor wet bar design in Burlington with an integrated sink, shaker cabinets, blue cabinets, stainless steel countertops, gray backsplash and gray countertops

Example of a large trendy open concept light wood floor and beige floor family room design in New York with white walls, a standard fireplace and a stone fireplace

Inspiration for a transitional master gray tile gray floor and double-sink alcove shower remodel in Minneapolis with shaker cabinets, gray cabinets, white walls, an undermount sink, a hinged shower door, beige countertops and a built-in vanity
Find the right local pro for your project
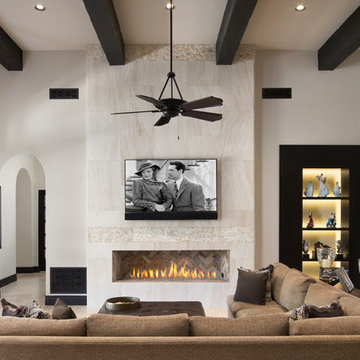
Inspiration for a mediterranean beige floor living room remodel in Phoenix with white walls, a ribbon fireplace, a tile fireplace and a wall-mounted tv

Photography: RockinMedia.
This gorgeous new-build in Cherry Hills Village has a spacious floor plan with a warm mix of rustic and transitional style, a perfect complement to its Colorado backdrop.
Kitchen cabinets: Crystal Cabinets, Tahoe door style, Sunwashed Grey stain with VanDyke Brown highlight on quarter-sawn oak.
Cabinet design by Caitrin McIlvain, BKC Kitchen and Bath, in partnership with ReConstruct. Inc.

Picture Perfect House
Family room - large transitional open concept dark wood floor and brown floor family room idea in Chicago with gray walls
Family room - large transitional open concept dark wood floor and brown floor family room idea in Chicago with gray walls
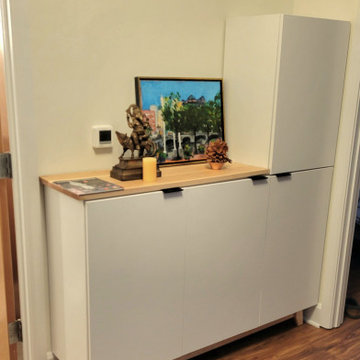
Sponsored
Kirkersville, OH
Veteran Owned & Operated!
Ngrained Woodworks
Custom Woodworking, Décor, and More in Franklin County

2018 Artisan Home Tour
Photo: LandMark Photography
Builder: City Homes, LLC
Inspiration for a coastal formal light wood floor living room remodel in Minneapolis with gray walls, a standard fireplace and a tile fireplace
Inspiration for a coastal formal light wood floor living room remodel in Minneapolis with gray walls, a standard fireplace and a tile fireplace

Living room - cottage formal light wood floor and brown floor living room idea in Austin with white walls, a standard fireplace, a wood fireplace surround and no tv

Locati Architects, LongViews Studio
Example of a large cottage l-shaped light wood floor kitchen design in Other with a farmhouse sink, flat-panel cabinets, light wood cabinets, concrete countertops, white backsplash, subway tile backsplash, stainless steel appliances and an island
Example of a large cottage l-shaped light wood floor kitchen design in Other with a farmhouse sink, flat-panel cabinets, light wood cabinets, concrete countertops, white backsplash, subway tile backsplash, stainless steel appliances and an island

Example of a transitional master white tile white floor bathroom design in Tampa with recessed-panel cabinets, dark wood cabinets, gray walls, an undermount sink and a hinged shower door

Farmhouse white two-story wood house exterior idea in Charleston with a metal roof and a white roof

Example of a large transitional l-shaped light wood floor and brown floor kitchen pantry design in Atlanta with shaker cabinets, white cabinets, wood countertops, white backsplash, stainless steel appliances and no island

Sponsored
Over 300 locations across the U.S.
Schedule Your Free Consultation
Ferguson Bath, Kitchen & Lighting Gallery
Ferguson Bath, Kitchen & Lighting Gallery

Kitchen - large transitional l-shaped medium tone wood floor and brown floor kitchen idea in Phoenix with raised-panel cabinets, beige backsplash, an island, white cabinets, a farmhouse sink, soapstone countertops and ceramic backsplash

Terry Pommet
Example of a mid-sized classic enclosed living room design in Boston with white walls, a standard fireplace, a plaster fireplace and a concealed tv
Example of a mid-sized classic enclosed living room design in Boston with white walls, a standard fireplace, a plaster fireplace and a concealed tv

www.troythiesphoto.com
Large beach style master white tile and subway tile gray floor and porcelain tile bathroom photo in Minneapolis with a console sink, white walls and solid surface countertops
Large beach style master white tile and subway tile gray floor and porcelain tile bathroom photo in Minneapolis with a console sink, white walls and solid surface countertops

A lovely, relaxing family room, complete with gorgeous stone surround fireplace, topped with beautiful crown molding and beadboard above. Open beams and a painted ceiling, the French Slider doors with transoms all contribute to the feeling of lightness and space. Gorgeous hardwood flooring, buttboard walls behind the open book shelves and white crown molding for the cabinets, floorboards, door framing...simply lovely.
Home Design Ideas
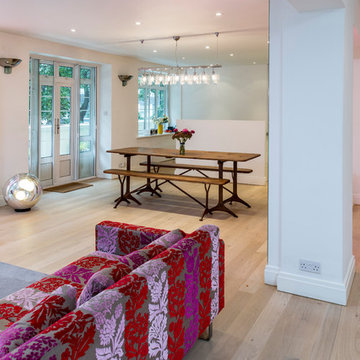
Sponsored
Columbus, OH
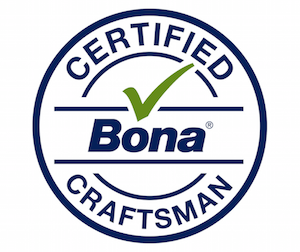
Authorized Dealer
Traditional Hardwood Floors LLC
Your Industry Leading Flooring Refinishers & Installers in Columbus
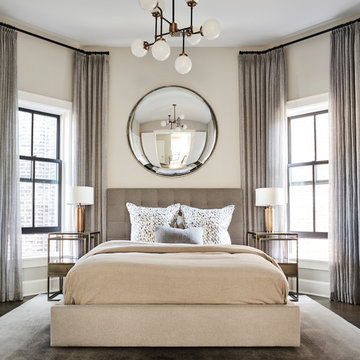
Bedroom - mid-sized transitional master dark wood floor bedroom idea in Chicago with beige walls

Eat-in kitchen - large contemporary galley beige floor eat-in kitchen idea in Orange County with an undermount sink, flat-panel cabinets, medium tone wood cabinets, marble countertops, white backsplash, stone slab backsplash, an island, white countertops and paneled appliances

Example of a huge minimalist single-wall light wood floor eat-in kitchen design in New York with an undermount sink, flat-panel cabinets, black cabinets, solid surface countertops, black appliances and an island
1976

























