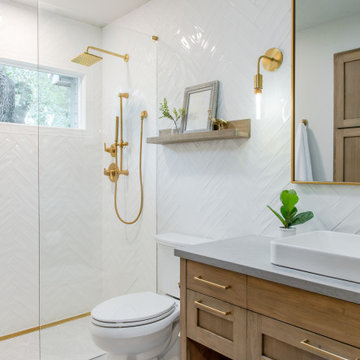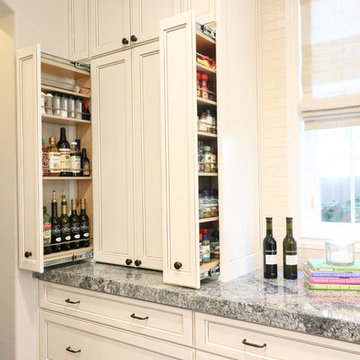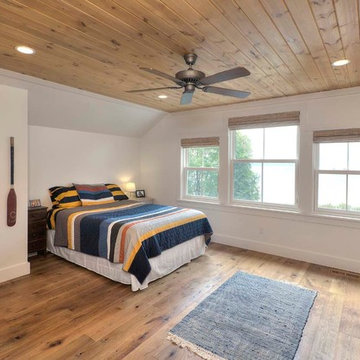Home Design Ideas
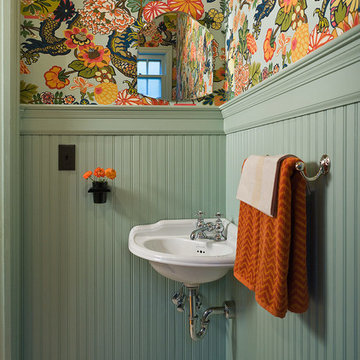
Inspiration for a timeless mosaic tile floor powder room remodel in Portland with a wall-mount sink and multicolored walls

Matt Hesselgrave with Cornerstone Construction Group
Example of a mid-sized transitional blue tile and ceramic tile powder room design in Seattle with a drop-in sink, dark wood cabinets, quartzite countertops, a two-piece toilet, gray walls and recessed-panel cabinets
Example of a mid-sized transitional blue tile and ceramic tile powder room design in Seattle with a drop-in sink, dark wood cabinets, quartzite countertops, a two-piece toilet, gray walls and recessed-panel cabinets
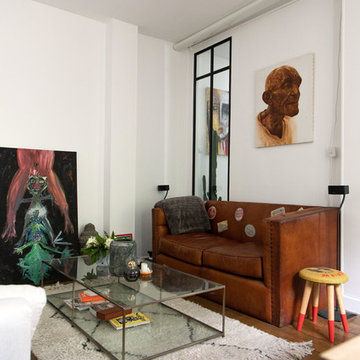
Mid-sized urban open concept medium tone wood floor and brown floor living room photo in Other with white walls, no fireplace and no tv
Find the right local pro for your project

Kitchen - transitional l-shaped light wood floor and beige floor kitchen idea in Chicago with shaker cabinets, black cabinets, stainless steel appliances, an island and white countertops
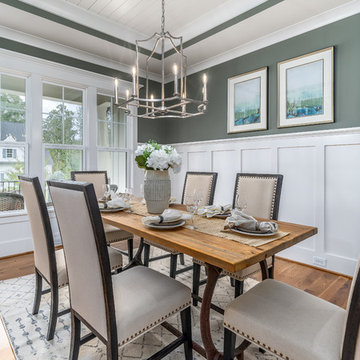
Photography: Christopher Jones Photography / Builder: Reward Builders
Inspiration for a cottage medium tone wood floor and brown floor enclosed dining room remodel in Raleigh with green walls
Inspiration for a cottage medium tone wood floor and brown floor enclosed dining room remodel in Raleigh with green walls
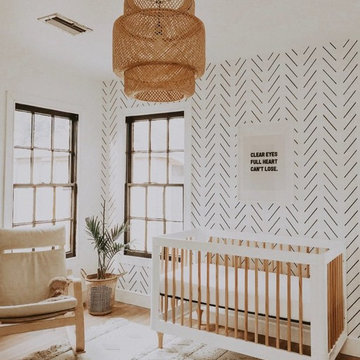
Minimal boho nursery for baby boy. The interior is minimalistic with bohemian decors to make it more interesting. Wallpaper is from Livette's Wallpaper Scandinavian collection and the simple crib from Babyletto.
Reload the page to not see this specific ad anymore
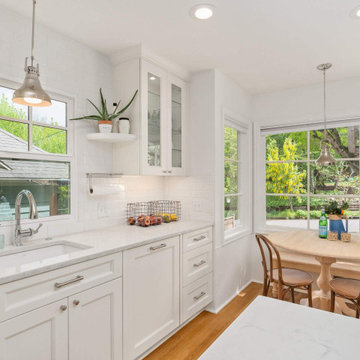
Full demo kitchen remodel. New cabinets, flooring, countertops, electrical, plumbing fixtures, appliances, lighting.
Mid-sized cottage single-wall medium tone wood floor and brown floor eat-in kitchen photo in Portland with an undermount sink, recessed-panel cabinets, white cabinets, white backsplash, paneled appliances, an island, white countertops, quartzite countertops and ceramic backsplash
Mid-sized cottage single-wall medium tone wood floor and brown floor eat-in kitchen photo in Portland with an undermount sink, recessed-panel cabinets, white cabinets, white backsplash, paneled appliances, an island, white countertops, quartzite countertops and ceramic backsplash
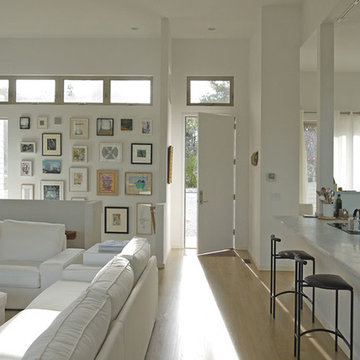
jon moore
Example of a large minimalist living room design in Boston
Example of a large minimalist living room design in Boston

Trendy cement tile floor and black floor powder room photo in Chicago with flat-panel cabinets, white cabinets, white walls, an undermount sink and white countertops

This 4,500 sq ft basement in Long Island is high on luxe, style, and fun. It has a full gym, golf simulator, arcade room, home theater, bar, full bath, storage, and an entry mud area. The palette is tight with a wood tile pattern to define areas and keep the space integrated. We used an open floor plan but still kept each space defined. The golf simulator ceiling is deep blue to simulate the night sky. It works with the room/doors that are integrated into the paneling — on shiplap and blue. We also added lights on the shuffleboard and integrated inset gym mirrors into the shiplap. We integrated ductwork and HVAC into the columns and ceiling, a brass foot rail at the bar, and pop-up chargers and a USB in the theater and the bar. The center arm of the theater seats can be raised for cuddling. LED lights have been added to the stone at the threshold of the arcade, and the games in the arcade are turned on with a light switch.
---
Project designed by Long Island interior design studio Annette Jaffe Interiors. They serve Long Island including the Hamptons, as well as NYC, the tri-state area, and Boca Raton, FL.
For more about Annette Jaffe Interiors, click here:
https://annettejaffeinteriors.com/
To learn more about this project, click here:
https://annettejaffeinteriors.com/basement-entertainment-renovation-long-island/
Reload the page to not see this specific ad anymore

Example of a large trendy open concept light wood floor and beige floor game room design in Denver with white walls, a ribbon fireplace, a wall-mounted tv and a plaster fireplace
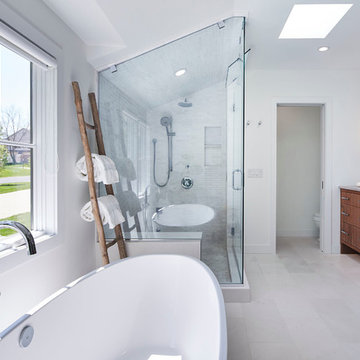
Martha O'Hara Interiors, Interior Design & Photo Styling | Corey Gaffer, Photography | Please Note: All “related,” “similar,” and “sponsored” products tagged or listed by Houzz are not actual products pictured. They have not been approved by Martha O’Hara Interiors nor any of the professionals credited. For information about our work, please contact design@oharainteriors.com.

This is a light rustic European White Oak hardwood floor.
Example of a mid-sized transitional galley medium tone wood floor, brown floor and shiplap ceiling open concept kitchen design in Santa Barbara with a farmhouse sink, shaker cabinets, white cabinets, white backsplash, stainless steel appliances, a peninsula and gray countertops
Example of a mid-sized transitional galley medium tone wood floor, brown floor and shiplap ceiling open concept kitchen design in Santa Barbara with a farmhouse sink, shaker cabinets, white cabinets, white backsplash, stainless steel appliances, a peninsula and gray countertops
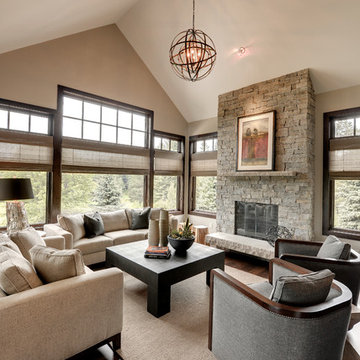
Spacecrafting/Architectural Photography
Family room - transitional dark wood floor family room idea in Minneapolis with beige walls, a standard fireplace and a stone fireplace
Family room - transitional dark wood floor family room idea in Minneapolis with beige walls, a standard fireplace and a stone fireplace
Home Design Ideas
Reload the page to not see this specific ad anymore
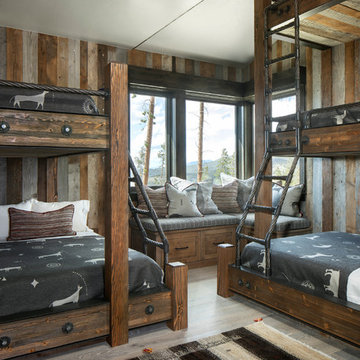
Kids' room - rustic gender-neutral light wood floor kids' room idea in Denver with multicolored walls

Coastal contemporary finishes and furniture designed by Interior Designer and Realtor Jessica Koltun in Dallas, TX. #designingdreams
Mid-sized beach style white floor powder room photo in Dallas with shaker cabinets, gray cabinets, white walls, an undermount sink and white countertops
Mid-sized beach style white floor powder room photo in Dallas with shaker cabinets, gray cabinets, white walls, an undermount sink and white countertops

Enclosed kitchen - small modern u-shaped porcelain tile and white floor enclosed kitchen idea in Austin with a drop-in sink, flat-panel cabinets, white cabinets, zinc countertops, white backsplash, stone tile backsplash, paneled appliances, an island and white countertops
16





















