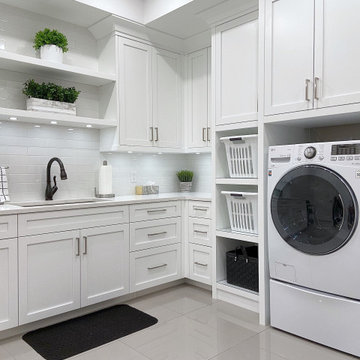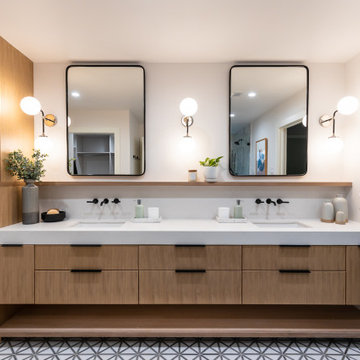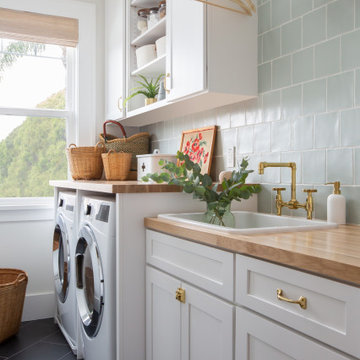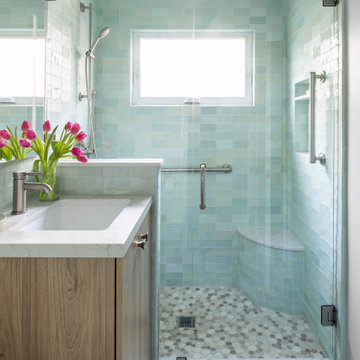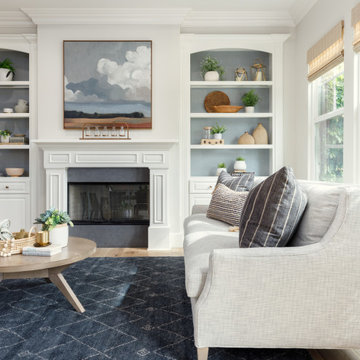Home Design Ideas

Our La Cañada studio juxtaposed the historic architecture of this home with contemporary, Spanish-style interiors. It features a contrasting palette of warm and cool colors, printed tilework, spacious layouts, high ceilings, metal accents, and lots of space to bond with family and entertain friends.
---
Project designed by Courtney Thomas Design in La Cañada. Serving Pasadena, Glendale, Monrovia, San Marino, Sierra Madre, South Pasadena, and Altadena.
For more about Courtney Thomas Design, click here: https://www.courtneythomasdesign.com/
To learn more about this project, click here:
https://www.courtneythomasdesign.com/portfolio/contemporary-spanish-style-interiors-la-canada/

Back to back bathroom vanities make quite a unique statement in this main bathroom. Add a luxury soaker tub, walk-in shower and white shiplap walls, and you have a retreat spa like no where else in the house!
Find the right local pro for your project

the client decided to eliminate the bathtub and install a large shower with partial fixed shower glass instead of a shower door
Bathroom - mid-sized transitional master gray tile and ceramic tile mosaic tile floor, gray floor, double-sink and wainscoting bathroom idea in Other with shaker cabinets, blue cabinets, a one-piece toilet, gray walls, an undermount sink, quartz countertops and gray countertops
Bathroom - mid-sized transitional master gray tile and ceramic tile mosaic tile floor, gray floor, double-sink and wainscoting bathroom idea in Other with shaker cabinets, blue cabinets, a one-piece toilet, gray walls, an undermount sink, quartz countertops and gray countertops

Black and White Bathroom Interior Design Project
Example of a transitional white tile light wood floor, beige floor, single-sink and wallpaper bathroom design in Los Angeles with shaker cabinets, white cabinets, white walls, a vessel sink, white countertops and a built-in vanity
Example of a transitional white tile light wood floor, beige floor, single-sink and wallpaper bathroom design in Los Angeles with shaker cabinets, white cabinets, white walls, a vessel sink, white countertops and a built-in vanity

Inspiration for a contemporary master gray tile, multicolored tile and white tile terrazzo floor, multicolored floor and single-sink bathroom remodel in Austin with flat-panel cabinets, medium tone wood cabinets, a drop-in sink, quartz countertops, black countertops and a floating vanity
Reload the page to not see this specific ad anymore

A rustic coastal retreat created to give our clients a sanctuary and place to escape the from the ebbs and flows of life.
Huge beach style master carpeted, vaulted ceiling and gray floor bedroom photo in Philadelphia with gray walls
Huge beach style master carpeted, vaulted ceiling and gray floor bedroom photo in Philadelphia with gray walls

While the majority of APD designs are created to meet the specific and unique needs of the client, this whole home remodel was completed in partnership with Black Sheep Construction as a high end house flip. From space planning to cabinet design, finishes to fixtures, appliances to plumbing, cabinet finish to hardware, paint to stone, siding to roofing; Amy created a design plan within the contractor’s remodel budget focusing on the details that would be important to the future home owner. What was a single story house that had fallen out of repair became a stunning Pacific Northwest modern lodge nestled in the woods!

Our clients wanted a REAL master bathroom with enough space for both of them to be in there at the same time. Their house, built in the 1940’s, still had plenty of the original charm, but also had plenty of its original tiny spaces that just aren’t very functional for modern life.
The original bathroom had a tiny stall shower, and just a single vanity with very limited storage and counter space. Not to mention kitschy pink subway tile on every wall. With some creative reconfiguring, we were able to reclaim about 25 square feet of space from the bedroom. Which gave us the space we needed to introduce a double vanity with plenty of storage, and a HUGE walk-in shower that spans the entire length of the new bathroom!
While we knew we needed to stay true to the original character of the house, we also wanted to bring in some modern flair! Pairing strong graphic floor tile with some subtle (and not so subtle) green tones gave us the perfect blend of classic sophistication with a modern glow up.
Our clients were thrilled with the look of their new space, and were even happier about how large and open it now feels!
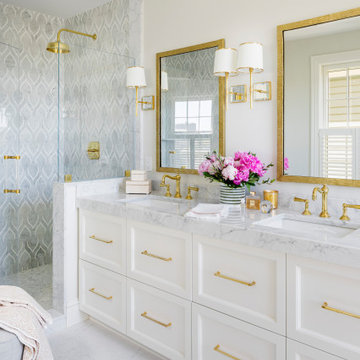
Example of a transitional gray tile white floor and double-sink bathroom design in Providence with recessed-panel cabinets, white cabinets, white walls, an undermount sink, white countertops and a built-in vanity
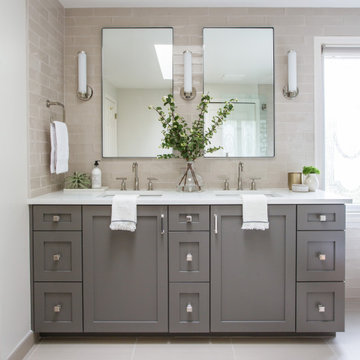
Example of a mid-sized transitional master gray tile and ceramic tile porcelain tile and double-sink freestanding bathtub design in Seattle with shaker cabinets, gray cabinets, an undermount sink, quartz countertops, a hinged shower door, white countertops and a built-in vanity

This project was a joy to work on, as we married our firm’s modern design aesthetic with the client’s more traditional and rustic taste. We gave new life to all three bathrooms in her home, making better use of the space in the powder bathroom, optimizing the layout for a brother & sister to share a hall bath, and updating the primary bathroom with a large curbless walk-in shower and luxurious clawfoot tub. Though each bathroom has its own personality, we kept the palette cohesive throughout all three.
Reload the page to not see this specific ad anymore

Small minimalist single-sink bathroom photo in New York with medium tone wood cabinets and a floating vanity
Home Design Ideas
Reload the page to not see this specific ad anymore

This 1930's Barrington Hills farmhouse was in need of some TLC when it was purchased by this southern family of five who planned to make it their new home. The renovation taken on by Advance Design Studio's designer Scott Christensen and master carpenter Justin Davis included a custom porch, custom built in cabinetry in the living room and children's bedrooms, 2 children's on-suite baths, a guest powder room, a fabulous new master bath with custom closet and makeup area, a new upstairs laundry room, a workout basement, a mud room, new flooring and custom wainscot stairs with planked walls and ceilings throughout the home.
The home's original mechanicals were in dire need of updating, so HVAC, plumbing and electrical were all replaced with newer materials and equipment. A dramatic change to the exterior took place with the addition of a quaint standing seam metal roofed farmhouse porch perfect for sipping lemonade on a lazy hot summer day.
In addition to the changes to the home, a guest house on the property underwent a major transformation as well. Newly outfitted with updated gas and electric, a new stacking washer/dryer space was created along with an updated bath complete with a glass enclosed shower, something the bath did not previously have. A beautiful kitchenette with ample cabinetry space, refrigeration and a sink was transformed as well to provide all the comforts of home for guests visiting at the classic cottage retreat.
The biggest design challenge was to keep in line with the charm the old home possessed, all the while giving the family all the convenience and efficiency of modern functioning amenities. One of the most interesting uses of material was the porcelain "wood-looking" tile used in all the baths and most of the home's common areas. All the efficiency of porcelain tile, with the nostalgic look and feel of worn and weathered hardwood floors. The home’s casual entry has an 8" rustic antique barn wood look porcelain tile in a rich brown to create a warm and welcoming first impression.
Painted distressed cabinetry in muted shades of gray/green was used in the powder room to bring out the rustic feel of the space which was accentuated with wood planked walls and ceilings. Fresh white painted shaker cabinetry was used throughout the rest of the rooms, accentuated by bright chrome fixtures and muted pastel tones to create a calm and relaxing feeling throughout the home.
Custom cabinetry was designed and built by Advance Design specifically for a large 70” TV in the living room, for each of the children’s bedroom’s built in storage, custom closets, and book shelves, and for a mudroom fit with custom niches for each family member by name.
The ample master bath was fitted with double vanity areas in white. A generous shower with a bench features classic white subway tiles and light blue/green glass accents, as well as a large free standing soaking tub nestled under a window with double sconces to dim while relaxing in a luxurious bath. A custom classic white bookcase for plush towels greets you as you enter the sanctuary bath.

Trendy gray tile alcove shower photo in San Francisco with a hot tub and white walls

Stainless steel appliances help to add a touch of sophistication to the space. A contemporary white kitchen with white custom shaker style cabinets, white granite and custom lit light box upper cabinets. All put together with a pop of blue.
2216

























