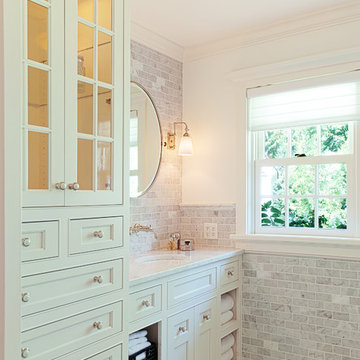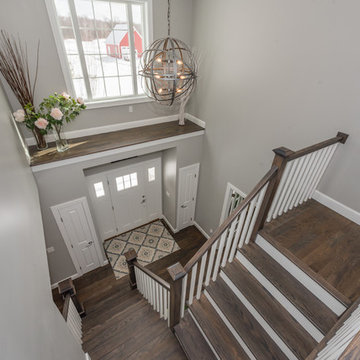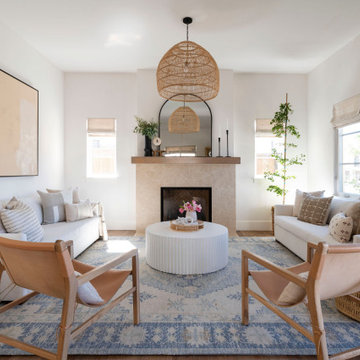Home Design Ideas

Family room - traditional family room idea in Atlanta with beige walls, a standard fireplace, a stone fireplace and no tv

Cottage chic l-shaped kitchen photo in Other with stainless steel appliances, an undermount sink, raised-panel cabinets, white cabinets, white backsplash, marble countertops and marble backsplash
Find the right local pro for your project
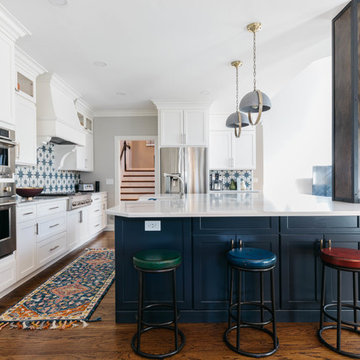
Koch Classic Cabinetry
Prairie door style, Full Overlay
5pc drawer fronts
Ivory & Charcoal Blue paint
Example of a transitional l-shaped dark wood floor and brown floor open concept kitchen design in Nashville with shaker cabinets, white cabinets, multicolored backsplash, stainless steel appliances, an island and white countertops
Example of a transitional l-shaped dark wood floor and brown floor open concept kitchen design in Nashville with shaker cabinets, white cabinets, multicolored backsplash, stainless steel appliances, an island and white countertops

A choice of red painted cabinets on the island breaks up the expansion of white in this space. Clean lines and a simple shaker door stay in trend with current styles. Cambria quartz on the countertops in Laneshaw, compliment the color palette beautifully. Photo by Brian Walters

Luxury kitchen
Example of a large transitional u-shaped medium tone wood floor enclosed kitchen design in Chicago with an undermount sink, shaker cabinets, white cabinets, white backsplash, subway tile backsplash, stainless steel appliances, an island and granite countertops
Example of a large transitional u-shaped medium tone wood floor enclosed kitchen design in Chicago with an undermount sink, shaker cabinets, white cabinets, white backsplash, subway tile backsplash, stainless steel appliances, an island and granite countertops

Lisza Coffey Photography
Example of a mid-sized mid-century modern vinyl floor and brown floor entryway design in Omaha with beige walls and a dark wood front door
Example of a mid-sized mid-century modern vinyl floor and brown floor entryway design in Omaha with beige walls and a dark wood front door

Kitchen Design by Cabinets by Design LLC
http://www.houzz.com/pro/cabinetsbydesigniowa
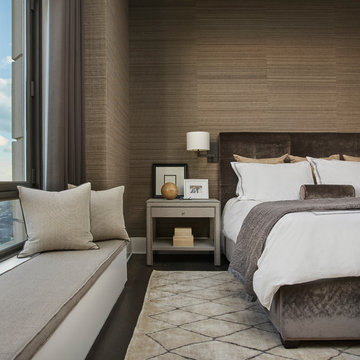
Bedroom - mid-sized contemporary master dark wood floor and brown floor bedroom idea with brown walls and no fireplace
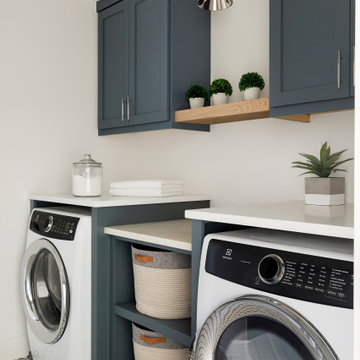
The laundry offers ample amounts of storage and counter space for folding laundry. The laundry cabinet color is “Charlotte Slate” by Benjamin Moore.
Example of a transitional laundry room design in Minneapolis
Example of a transitional laundry room design in Minneapolis

Clark Dugger
Family room library - mid-sized transitional enclosed dark wood floor and brown floor family room library idea in Los Angeles with blue walls
Family room library - mid-sized transitional enclosed dark wood floor and brown floor family room library idea in Los Angeles with blue walls

Mid-sized elegant single-wall wet bar photo in Los Angeles with recessed-panel cabinets, white cabinets, white backsplash, no sink, marble countertops, stone slab backsplash and gray countertops

Sponsored
Columbus, OH
Licensed Contractor with Multiple Award
RTS Home Solutions
BIA of Central Ohio Award Winning Contractor

Cabinets: Custom ShowHouse 1" inset in Frosty White
Perimeter Countertops: Caesarstone Pebble
Island Countertop & Range Backsplash: Calcite Iceberg
Emily O'brien Photography

Example of a large cottage u-shaped light wood floor and beige floor kitchen pantry design in Salt Lake City with an undermount sink, flat-panel cabinets, white cabinets, quartz countertops, stainless steel appliances and black countertops

Clients' first home and there forever home with a family of four and in laws close, this home needed to be able to grow with the family. This most recent growth included a few home additions including the kids bathrooms (on suite) added on to the East end, the two original bathrooms were converted into one larger hall bath, the kitchen wall was blown out, entrying into a complete 22'x22' great room addition with a mudroom and half bath leading to the garage and the final addition a third car garage. This space is transitional and classic to last the test of time.
Home Design Ideas
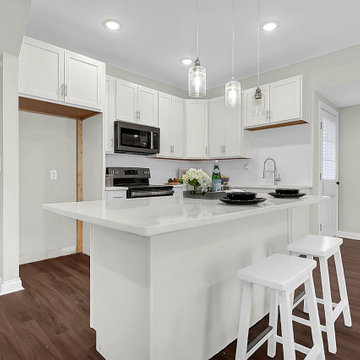
Sponsored
Columbus, OH
We Design, Build and Renovate
CHC & Family Developments
Industry Leading General Contractors in Franklin County, Ohio

Toekick storage maximizes every inch of The Haven's compact kitchen.
Inspiration for a small craftsman galley cork floor open concept kitchen remodel in Other with a single-bowl sink, shaker cabinets, white cabinets, laminate countertops, brown backsplash and stainless steel appliances
Inspiration for a small craftsman galley cork floor open concept kitchen remodel in Other with a single-bowl sink, shaker cabinets, white cabinets, laminate countertops, brown backsplash and stainless steel appliances
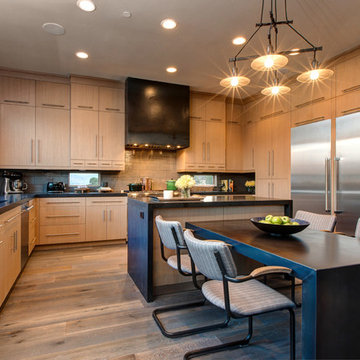
Kitchen - contemporary l-shaped light wood floor kitchen idea in Salt Lake City with an undermount sink, flat-panel cabinets, light wood cabinets, beige backsplash, two islands and granite countertops
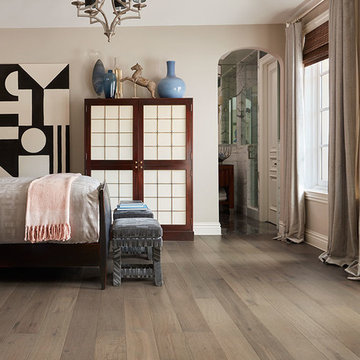
Inspiration for a large transitional guest medium tone wood floor and brown floor bedroom remodel in Phoenix with beige walls and no fireplace
64

























