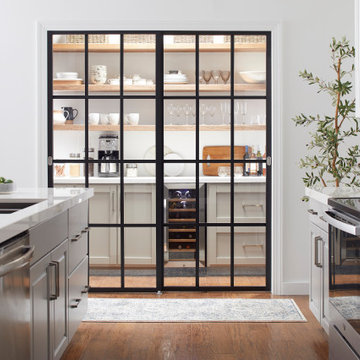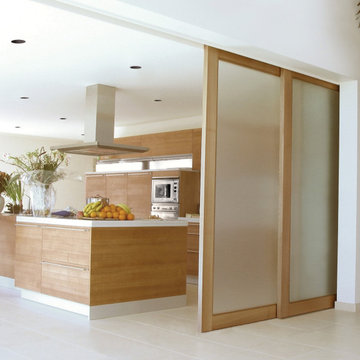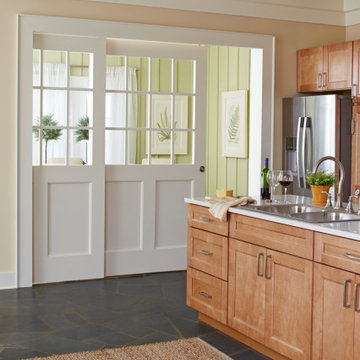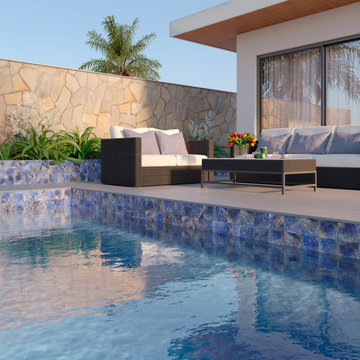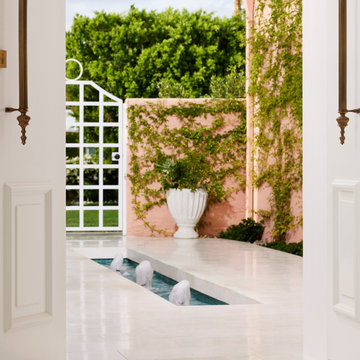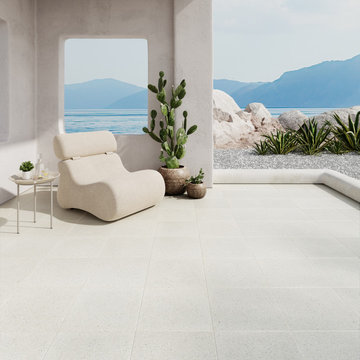Home Design Ideas

Meaghan Larsen Photographer Lisa Shearer Designer
Inspiration for a small cottage single-wall porcelain tile and brown floor dedicated laundry room remodel in Salt Lake City with a farmhouse sink, shaker cabinets, white cabinets, marble countertops, white walls, a stacked washer/dryer and gray countertops
Inspiration for a small cottage single-wall porcelain tile and brown floor dedicated laundry room remodel in Salt Lake City with a farmhouse sink, shaker cabinets, white cabinets, marble countertops, white walls, a stacked washer/dryer and gray countertops

bedside pendant lights, diagonal shiplap, drum pendant, hanging lanterns, modern farmhouse, shiplap accent wall, shiplap bed wall, v groove ceiling, white oak floors

This Nexus/ Slate with black glaze painted door was just what the doctor ordered for this client. Loaded with easy to use customer convenient items like trash can rollout, dovetail rollout drawers, pot and pan drawers, tiered cutlery divider, and more. Then finished was selected based on the tops BELVEDERE granite 3cm. With ceramic woodgrain floors and white high gloss beveled subway tile.
Find the right local pro for your project

Elegant white tile and subway tile brown floor alcove shower photo in Minneapolis with shaker cabinets, blue cabinets, white walls, an undermount sink, a hinged shower door and white countertops

Example of a mid-sized beach style brown floor and dark wood floor family room design in Chicago with gray walls, a standard fireplace, a tile fireplace and a wall-mounted tv

Family room - rustic open concept light wood floor family room idea in Other with white walls, a standard fireplace, a stone fireplace and a wall-mounted tv

Example of a mid-sized cottage open concept painted wood floor and white floor living room design in Minneapolis with white walls, a wood fireplace surround and a standard fireplace

Kitchen - small transitional u-shaped porcelain tile and gray floor kitchen idea in New York with an undermount sink, shaker cabinets, white cabinets, granite countertops, gray backsplash, subway tile backsplash, stainless steel appliances, a peninsula and multicolored countertops
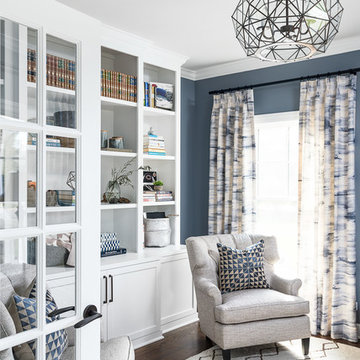
Picture Perfect House
Study room - cottage dark wood floor and brown floor study room idea in Chicago with blue walls
Study room - cottage dark wood floor and brown floor study room idea in Chicago with blue walls

This modern farmhouse living room features a custom shiplap fireplace by Stonegate Builders, with custom-painted cabinetry by Carver Junk Company. The large rug pattern is mirrored in the handcrafted coffee and end tables, made just for this space.

Example of a beach style single-wall dark wood floor and brown floor home bar design in Los Angeles with no sink, open cabinets, white cabinets, black backsplash and white countertops
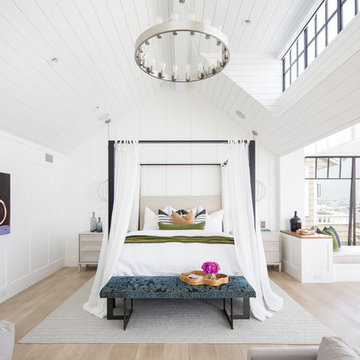
The hardwood floors are a custom 3/4" x 10" Select White Oak plank with a hand wirebrush and custom stain & finish created by Gaetano Hardwood Floors, Inc.
Home Builder: Patterson Custom Homes
Ryan Garvin Photography

Rachael Ormond
Example of a transitional gray floor home gym design in Nashville with gray walls
Example of a transitional gray floor home gym design in Nashville with gray walls
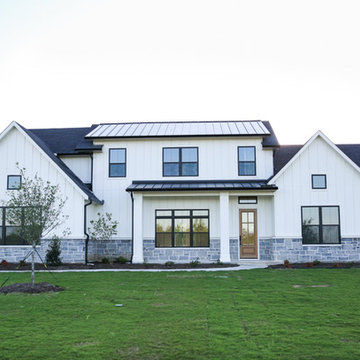
Modern Farmhouse on Acre lot.
Large farmhouse white two-story mixed siding exterior home photo in Dallas with a shingle roof
Large farmhouse white two-story mixed siding exterior home photo in Dallas with a shingle roof

Home office - cottage freestanding desk dark wood floor and brown floor home office idea in Chicago with gray walls

Dayna Flory Interiors
Martin Vecchio Photography
Inspiration for a large transitional built-in desk medium tone wood floor and brown floor home office remodel in Detroit with black walls
Inspiration for a large transitional built-in desk medium tone wood floor and brown floor home office remodel in Detroit with black walls
Home Design Ideas

This modern farmhouse located outside of Spokane, Washington, creates a prominent focal point among the landscape of rolling plains. The composition of the home is dominated by three steep gable rooflines linked together by a central spine. This unique design evokes a sense of expansion and contraction from one space to the next. Vertical cedar siding, poured concrete, and zinc gray metal elements clad the modern farmhouse, which, combined with a shop that has the aesthetic of a weathered barn, creates a sense of modernity that remains rooted to the surrounding environment.
The Glo double pane A5 Series windows and doors were selected for the project because of their sleek, modern aesthetic and advanced thermal technology over traditional aluminum windows. High performance spacers, low iron glass, larger continuous thermal breaks, and multiple air seals allows the A5 Series to deliver high performance values and cost effective durability while remaining a sophisticated and stylish design choice. Strategically placed operable windows paired with large expanses of fixed picture windows provide natural ventilation and a visual connection to the outdoors.

This house features an open concept floor plan, with expansive windows that truly capture the 180-degree lake views. The classic design elements, such as white cabinets, neutral paint colors, and natural wood tones, help make this house feel bright and welcoming year round.

White and grey bathroom with a printed tile made this bathroom feel warm and cozy. Wall scones, gold mirrors and a mix of gold and silver accessories brought this bathroom to life.
480

























