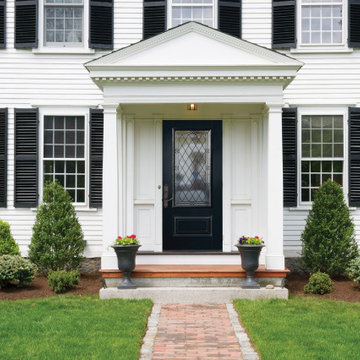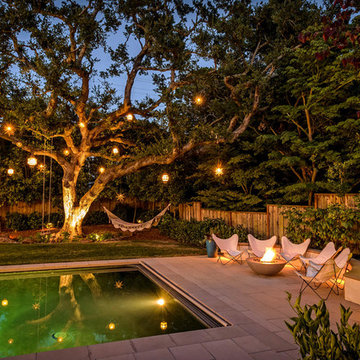Home Design Ideas
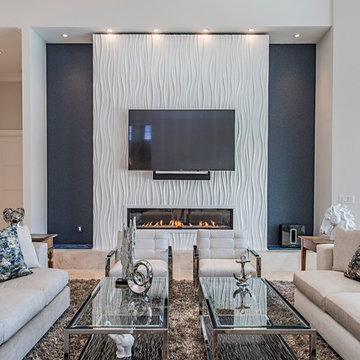
Inspiration for a contemporary living room remodel in Tampa with blue walls, a ribbon fireplace and a wall-mounted tv

Master bathroom design & build in Houston Texas. This master bathroom was custom designed specifically for our client. She wanted a luxurious bathroom with lots of detail, down to the last finish. Our original design had satin brass sink and shower fixtures. The client loved the satin brass plumbing fixtures, but was a bit apprehensive going with the satin brass plumbing fixtures. Feeling it would lock her down for a long commitment. So we worked a design out that allowed us to mix metal finishes. This way our client could have the satin brass look without the commitment of the plumbing fixtures. We started mixing metals by presenting a chandelier made by Curry & Company, the "Zenda Orb Chandelier" that has a mix of silver and gold. From there we added the satin brass, large round bar pulls, by "Lewis Dolin" and the satin brass door knobs from Emtek. We also suspended a gold mirror in the window of the makeup station. We used a waterjet marble from Tilebar, called "Abernethy Marble." The cobalt blue interior doors leading into the Master Bath set the gold fixtures just right.

James Ray Spahn
Example of a mid-sized transitional l-shaped light wood floor eat-in kitchen design in Los Angeles with an undermount sink, glass-front cabinets, white cabinets, marble countertops, white backsplash, stone slab backsplash, stainless steel appliances and an island
Example of a mid-sized transitional l-shaped light wood floor eat-in kitchen design in Los Angeles with an undermount sink, glass-front cabinets, white cabinets, marble countertops, white backsplash, stone slab backsplash, stainless steel appliances and an island
Find the right local pro for your project
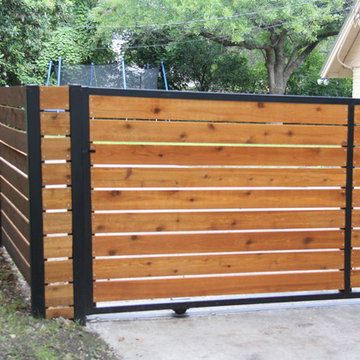
This is an example of a mid-sized modern full sun backyard driveway in Austin for spring.

Martha O'Hara Interiors, Interior Design & Photo Styling | John Kraemer & Sons, Remodel | Troy Thies, Photography
Please Note: All “related,” “similar,” and “sponsored” products tagged or listed by Houzz are not actual products pictured. They have not been approved by Martha O’Hara Interiors nor any of the professionals credited. For information about our work, please contact design@oharainteriors.com.

Island countertop is white macaubus quartzite.
Castaway Cabinets
Steve Bracci
Example of a large classic u-shaped medium tone wood floor eat-in kitchen design in Atlanta with a farmhouse sink, white cabinets, white backsplash, stainless steel appliances, an island, shaker cabinets, quartzite countertops and subway tile backsplash
Example of a large classic u-shaped medium tone wood floor eat-in kitchen design in Atlanta with a farmhouse sink, white cabinets, white backsplash, stainless steel appliances, an island, shaker cabinets, quartzite countertops and subway tile backsplash
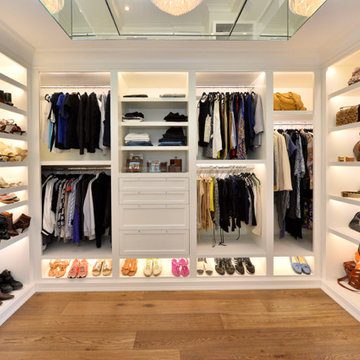
Inspiration for a large transitional gender-neutral medium tone wood floor and brown floor walk-in closet remodel in New York with open cabinets and white cabinets
Reload the page to not see this specific ad anymore

A luxury residence in Vail, Colorado featuring wire-brushed Bavarian Oak wide-plank wood floors in a custom finish and reclaimed sunburnt siding on the ceiling.
Arrigoni Woods specializes in wide-plank wood flooring, both recycled and engineered. Our wood comes from old-growth Western European forests that are sustainably managed. Arrigoni's uniquely engineered wood (which has the look and feel of solid wood) features a trio of layered engineered planks, with a middle layer of transversely laid vertical grain spruce, providing a solid core.
This gorgeous mountain modern home was completed in the Fall of 2014. Using only the finest of materials and finishes, this home is the ultimate dream home.
Photographer: Kimberly Gavin

This home was a sweet 30's bungalow in the West Hollywood area. We flipped the kitchen and the dining room to allow access to the ample backyard.
The design of the space was inspired by Manhattan's pre war apartments, refined and elegant.

Juli
Bathroom - huge rustic master beige tile and ceramic tile bathroom idea in Denver with flat-panel cabinets, distressed cabinets, gray walls and an undermount sink
Bathroom - huge rustic master beige tile and ceramic tile bathroom idea in Denver with flat-panel cabinets, distressed cabinets, gray walls and an undermount sink

Brad + Jen Butcher
Family room library - large contemporary open concept medium tone wood floor and brown floor family room library idea in Nashville with gray walls
Family room library - large contemporary open concept medium tone wood floor and brown floor family room library idea in Nashville with gray walls

Juliana Franco
Dedicated laundry room - mid-sized mid-century modern single-wall porcelain tile and gray floor dedicated laundry room idea in Houston with flat-panel cabinets, solid surface countertops, white walls, a stacked washer/dryer and green cabinets
Dedicated laundry room - mid-sized mid-century modern single-wall porcelain tile and gray floor dedicated laundry room idea in Houston with flat-panel cabinets, solid surface countertops, white walls, a stacked washer/dryer and green cabinets
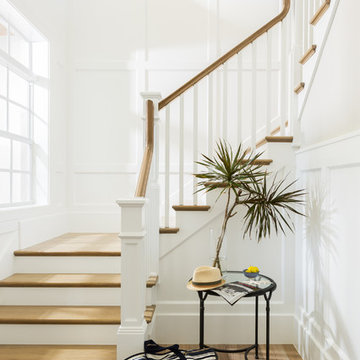
Design by Krista Watterworth Design Studio in Palm Beach Gardens, Florida. Photo by Lesley Unruh. This beautiful coastal home is filled with light and love. It's open and airy. The millwork is stunning. A newly constructed home on the Tequesta intercoastal waterway.
Reload the page to not see this specific ad anymore

Bathroom - large transitional master stone tile bathroom idea in Phoenix with recessed-panel cabinets, white cabinets, beige walls, an undermount sink and a hinged shower door

Chicago Home Photos
Barrington, IL
Example of a mid-sized cottage wooden u-shaped staircase design in Chicago with painted risers
Example of a mid-sized cottage wooden u-shaped staircase design in Chicago with painted risers

Inspiration for a mid-sized timeless open concept and formal dark wood floor living room remodel in New York with a corner fireplace, a stone fireplace, a wall-mounted tv and beige walls

Gridley+Graves Photographers
Eat-in kitchen - mid-sized farmhouse single-wall brick floor and red floor eat-in kitchen idea in Philadelphia with raised-panel cabinets, beige cabinets, an island, a farmhouse sink, paneled appliances, concrete countertops and gray countertops
Eat-in kitchen - mid-sized farmhouse single-wall brick floor and red floor eat-in kitchen idea in Philadelphia with raised-panel cabinets, beige cabinets, an island, a farmhouse sink, paneled appliances, concrete countertops and gray countertops
Home Design Ideas
Reload the page to not see this specific ad anymore
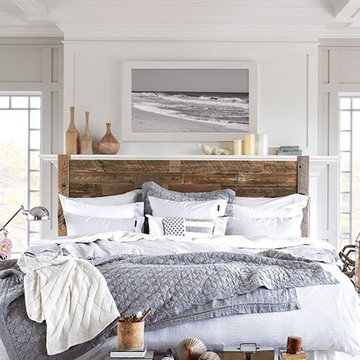
JNMRustic Designs Reclaimed Wood Headboard with Lexington Clothing Co. Bedding and Linens.
Example of a large beach style guest bedroom design in Minneapolis with white walls
Example of a large beach style guest bedroom design in Minneapolis with white walls

Alcove shower - mid-sized contemporary 3/4 gray tile, white tile and glass tile alcove shower idea in New York with flat-panel cabinets, dark wood cabinets, a two-piece toilet, a console sink and white walls
4896





















