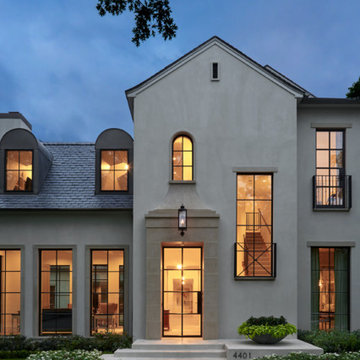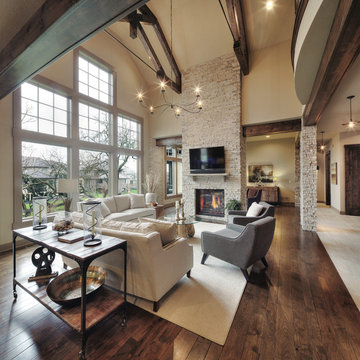Home Design Ideas

A young family moving from NYC tackled a lightning fast makeover of their new colonial revival home before the arrival of their second child. The kitchen area was quite spacious but needed a facelift and new layout. Painted cabinetry matched to Benjamin Moore’s Light Pewter is balanced by grey glazed rift oak cabinetry on the island. Shiplap paneling on the island and cabinet lend a slightly contemporary edge. White bronze hardware by Schaub & Co. in a contemporary bar shape offer clean lines with some texture in a warm metallic tone.
White Marble countertops in “Alpine Mist” create a harmonious color palette while the pale blue/grey Waterworks backsplash adds a touch of color. Kitchen design and custom cabinetry by Studio Dearborn. Countertops by Rye Marble. Refrigerator, freezer and wine refrigerator--Subzero; Ovens--Wolf. Cooktop--Gaggenau. Ventilation—Best Cirrus Series CC34IQSB. Hardware--Schaub & Company. Sink--Kohler Strive. Sink faucet--Rohl. Tile--Waterworks Architectonics 3x6 in the dust pressed line, Icewater color. Stools--Palacek. Flooring—Sota Floors. Window treatments: www.horizonshades.com in “Northbrook Birch.” Photography Adam Kane Macchia.
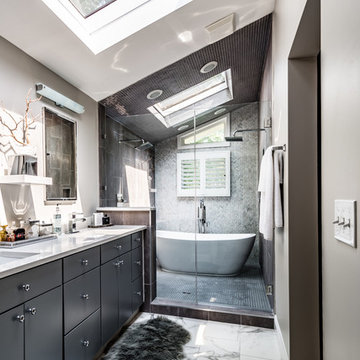
Master Bathroom
Large trendy master gray tile and porcelain tile porcelain tile bathroom photo in St Louis with flat-panel cabinets, gray cabinets, a two-piece toilet, gray walls, an undermount sink and granite countertops
Large trendy master gray tile and porcelain tile porcelain tile bathroom photo in St Louis with flat-panel cabinets, gray cabinets, a two-piece toilet, gray walls, an undermount sink and granite countertops
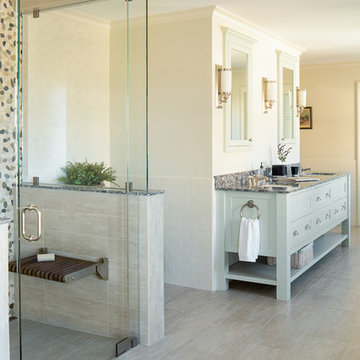
Walk-in shower - transitional master multicolored tile porcelain tile walk-in shower idea in Portland Maine with beige walls, an undermount sink, shaker cabinets and a hinged shower door
Find the right local pro for your project
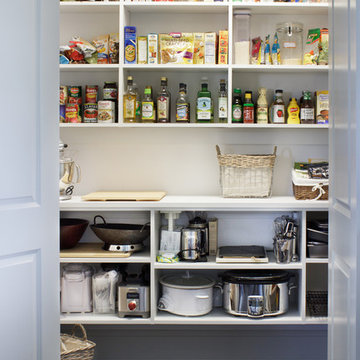
Kara Lashuay
Inspiration for a mid-sized contemporary dark wood floor kitchen pantry remodel in New York with a farmhouse sink, flat-panel cabinets, white cabinets and stainless steel appliances
Inspiration for a mid-sized contemporary dark wood floor kitchen pantry remodel in New York with a farmhouse sink, flat-panel cabinets, white cabinets and stainless steel appliances
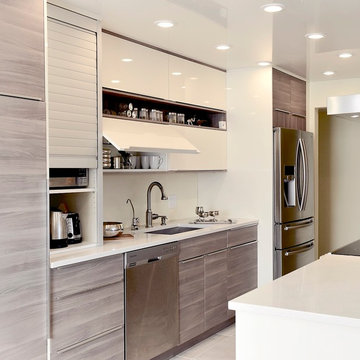
This is another favorite home redesign project.
Throughout my career, I've worked with some hefty budgets on a number of high-end projects. You can visit Paris Kitchens and Somerset Kitchens, companies that I have worked for previously, to get an idea of what I mean. I could start name dropping here, but I won’t, because that's not what this project is about. This project is about a small budget and a happy homeowner.
This was one of the first projects with a custom interior design at a fraction of a regular budget. I could use the term “value engineering” to describe it, because this particular interior was heavily value engineered.
The result: a sophisticated interior that looks so much more expensive than it is. And one ecstatic homeowner. Mission impossible accomplished.
P.S. Don’t ask me how much it cost, I promised the homeowner that their impressive budget will remain confidential.
In any case, no one would believe me even if I spilled the beans.

Rear Exterior with View of Pool
[Photography by Dan Piassick]
Example of a mid-sized trendy gray two-story stone exterior home design in Dallas with a metal roof
Example of a mid-sized trendy gray two-story stone exterior home design in Dallas with a metal roof

Bathroom - small modern 3/4 gray tile and porcelain tile porcelain tile bathroom idea in New York with flat-panel cabinets, white cabinets, white walls, an undermount sink and solid surface countertops
Reload the page to not see this specific ad anymore

Example of a mid-sized eclectic brick floor and red floor enclosed kitchen design in Richmond with a farmhouse sink, shaker cabinets, green cabinets, wood countertops and beige backsplash
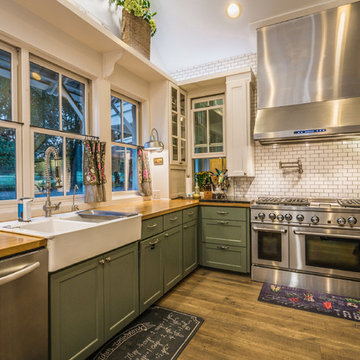
Inspiration for a country l-shaped medium tone wood floor kitchen remodel in Austin with a farmhouse sink, shaker cabinets, green cabinets, wood countertops, white backsplash, subway tile backsplash and stainless steel appliances

Inspiration for a mid-sized transitional master gray tile and porcelain tile medium tone wood floor bathroom remodel in Charleston with shaker cabinets, white cabinets, white walls, an undermount sink, quartz countertops, a hinged shower door and white countertops
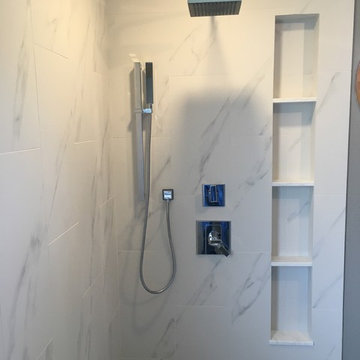
Custom Surface Solutions (www.css-tile.com) - Owner Craig Thompson (512) 430-1215. This project shows a master bathroom remodel with porcelain 12 x 24 white and gray veined marble on walls and floors, custom multi-shelf shower niche with marble shelves. and gray hexagon penny tile shower floor.
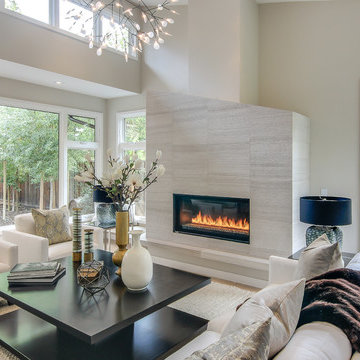
Inspiration for a large contemporary formal and enclosed light wood floor and beige floor living room remodel in San Francisco with beige walls, a tile fireplace, a ribbon fireplace and no tv
Reload the page to not see this specific ad anymore
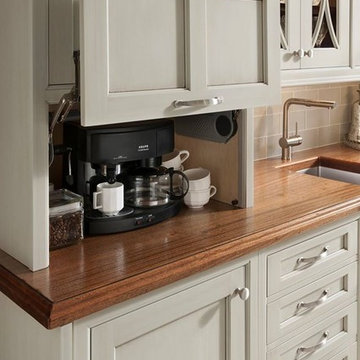
Custom coffee station that can vanish behind a cabinet by Wood-Mode.
Example of a transitional home design design in Houston
Example of a transitional home design design in Houston
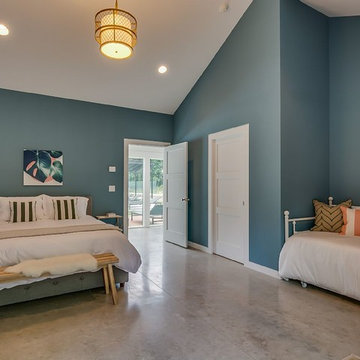
Apple Blossom Resort was a new-construction facility in which our team installed polished concrete floors. The floor coloring was kept natural to compliment the other natural materials that were implemented in the space. Aggregate exposure was brought to a mixture of cream and sand exposure (classes A & B). The floors were polished to a 200-grit finish (matte).

Location: Bethesda, MD, USA
This total revamp turned out better than anticipated leaving the clients thrilled with the outcome.
Finecraft Contractors, Inc.
Interior Designer: Anna Cave
Susie Soleimani Photography
Blog: http://graciousinteriors.blogspot.com/2016/07/from-cellar-to-stellar-lower-level.html
Home Design Ideas
Reload the page to not see this specific ad anymore

Inspiration for a huge modern open concept light wood floor living room remodel in New York with white walls and a wall-mounted tv
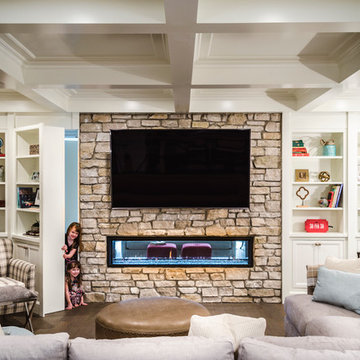
David Berlekamp
Example of a transitional dark wood floor living room design in Cleveland with a ribbon fireplace
Example of a transitional dark wood floor living room design in Cleveland with a ribbon fireplace

Living room - large contemporary formal and open concept medium tone wood floor living room idea in Salt Lake City with white walls, a standard fireplace, a stone fireplace and no tv
1960


























