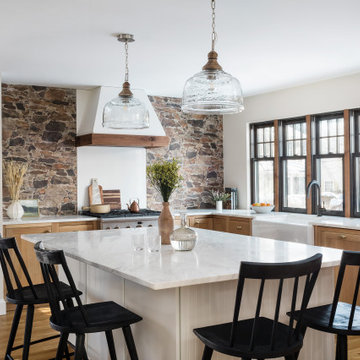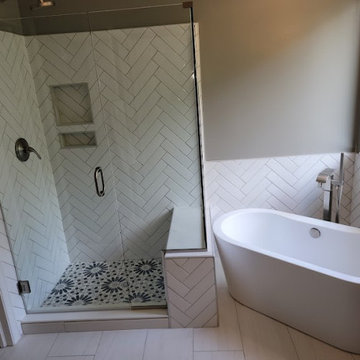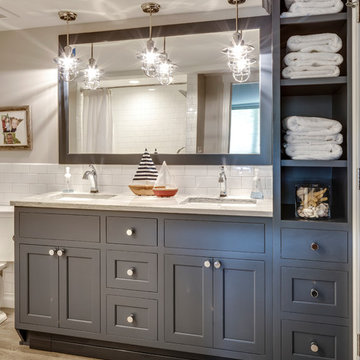Home Design Ideas

custom made vanity cabinet
Bathroom - large 1960s master white tile and porcelain tile porcelain tile, blue floor and double-sink bathroom idea in Little Rock with dark wood cabinets, white walls, quartz countertops, a hinged shower door, white countertops, a freestanding vanity, an undermount sink and flat-panel cabinets
Bathroom - large 1960s master white tile and porcelain tile porcelain tile, blue floor and double-sink bathroom idea in Little Rock with dark wood cabinets, white walls, quartz countertops, a hinged shower door, white countertops, a freestanding vanity, an undermount sink and flat-panel cabinets

Mid-sized minimalist master white tile and ceramic tile ceramic tile and white floor bathroom photo in Providence with beaded inset cabinets, blue cabinets, a one-piece toilet, blue walls, an undermount sink and tile countertops
Find the right local pro for your project

The residence received a full gut renovation to create a modern coastal retreat vacation home. This was achieved by using a neutral color pallet of sands and blues with organic accents juxtaposed with custom furniture’s clean lines and soft textures.
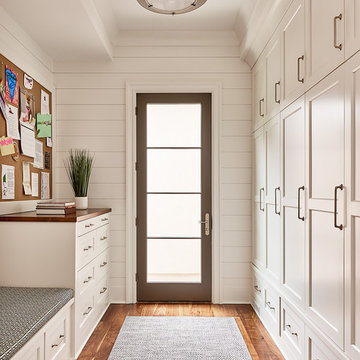
Transitional gender-neutral medium tone wood floor walk-in closet photo in Charlotte with shaker cabinets and white cabinets

Mid-sized transitional open concept family room photo in DC Metro with gray walls, a ribbon fireplace, a tile fireplace and a wall-mounted tv

Christopher Galluzzo
Eat-in kitchen - transitional galley dark wood floor eat-in kitchen idea in New York with an undermount sink, recessed-panel cabinets, white cabinets, wood countertops, stone tile backsplash, stainless steel appliances, an island and gray backsplash
Eat-in kitchen - transitional galley dark wood floor eat-in kitchen idea in New York with an undermount sink, recessed-panel cabinets, white cabinets, wood countertops, stone tile backsplash, stainless steel appliances, an island and gray backsplash
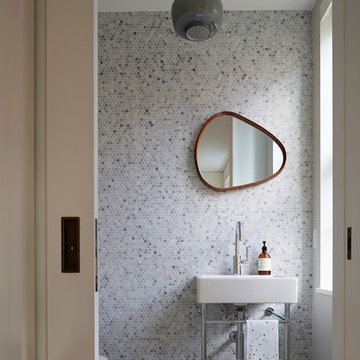
Powder Room for Children's Playroom / Guest Bedroom.
Bardiglio stone penny tile. Duravit pedestal sink. Vintage staved mirror and glass pendant light fixture.
Photo: Mikiko Kikuyama

Inspiration for a small transitional gray floor and shiplap wall entryway remodel in Indianapolis with white walls and a white front door

Inspiration for a transitional u-shaped light wood floor and beige floor kitchen remodel in Nashville with white backsplash, stone slab backsplash, stainless steel appliances, an island, white countertops and flat-panel cabinets
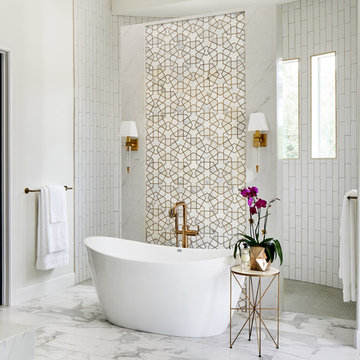
This stunning master suite is part of a whole house design and renovation project by Haven Design and Construction. The master bath features a 22' cupola with a breathtaking shell chandelier, a freestanding tub, a gold and marble mosaic accent wall behind the tub, a curved walk in shower, his and hers vanities with a drop down seated vanity area for her, complete with hairdryer pullouts and a lucite vanity bench.

Open concept kitchen - mid-sized coastal l-shaped light wood floor and beige floor open concept kitchen idea in Los Angeles with an undermount sink, white cabinets, gray backsplash, stainless steel appliances, an island, quartzite countertops, cement tile backsplash, white countertops and recessed-panel cabinets

Cool & Contemporary is the vibe our clients were seeking out. Phase 1 complete for this El Paso Westside project. Consistent with the homes architecture and lifestyle creates a space to handle all occasions. Early morning coffee on the patio or around the firepit, smores, drinks, relaxing, reading & maybe a little dancing. Cedar planks set on raw steel post create a cozy atmosphere. Sitting or laying down on cushions and pillows atop the smooth buff leuders limestone bench with your feet popped up on the custom gas firepit. Raw steel veneer, limestone cap and stainless steel fire fixtures complete the sleek contemporary feels. Concrete steps & path lights beam up and accentuates the focal setting. To prep for phase 2, ground cover pathways and areas are ready for the new outdoor movie projector, more privacy, picnic area, permanent seating, landscape and lighting to come.

Sponsored
Zanesville, OH
Schedule an Appointment
Jc's and Sons Affordable Home Improvements
Zanesville's Most Skilled & Knowledgeable Home Improvement Specialists

Bathroom - mid-sized transitional master white tile and ceramic tile ceramic tile and gray floor bathroom idea in Salt Lake City with shaker cabinets, white cabinets, white walls, an undermount sink and gray countertops

Example of a large classic master white tile and porcelain tile medium tone wood floor, brown floor, double-sink, tray ceiling and wallpaper bathroom design in Nashville with recessed-panel cabinets, white cabinets, a two-piece toilet, gray walls, an undermount sink, quartz countertops, a hinged shower door, white countertops, a niche and a built-in vanity

Rustic White Interiors
Inspiration for a large transitional open concept dark wood floor and brown floor living room remodel in Atlanta with white walls, a standard fireplace, a stone fireplace and a wall-mounted tv
Inspiration for a large transitional open concept dark wood floor and brown floor living room remodel in Atlanta with white walls, a standard fireplace, a stone fireplace and a wall-mounted tv
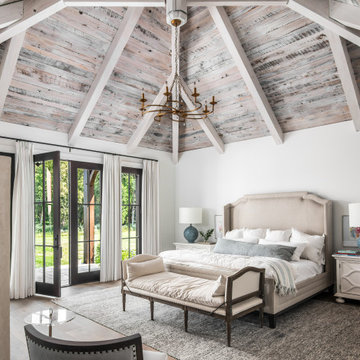
Photography: Garett + Carrie Buell of Studiobuell/ studiobuell.com
Large elegant master medium tone wood floor and brown floor bedroom photo in Nashville with white walls
Large elegant master medium tone wood floor and brown floor bedroom photo in Nashville with white walls
Home Design Ideas
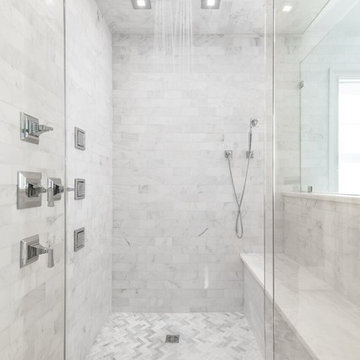
When we work on a private residence, we take every care to understand and respect that this is not just a property, structure or set of blueprints. This is your home. We listen first, working with your vision and sense of style, but combining your ideas with our extensive knowledge of finishes, materials and how to consider every last detail in order to create an overall look and feel that will really "wow."

Landmark Photography
Living room - coastal living room idea in Minneapolis with white walls, a standard fireplace, a stone fireplace and a concealed tv
Living room - coastal living room idea in Minneapolis with white walls, a standard fireplace, a stone fireplace and a concealed tv
2024

























