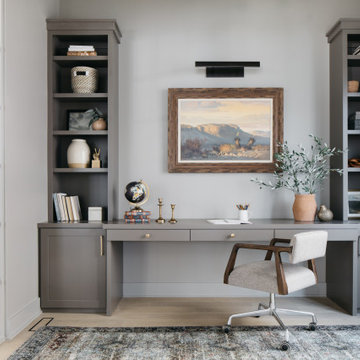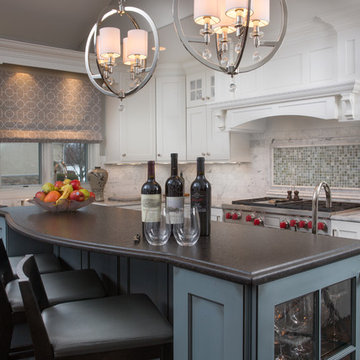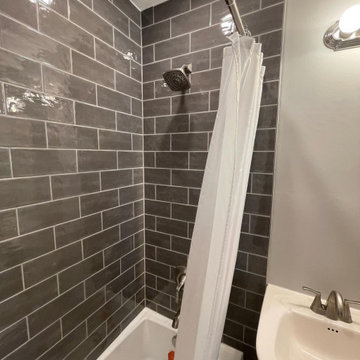Home Design Ideas

Devon Banks - Photographer
Example of a mountain style single-wall dark wood floor wet bar design in New York with shaker cabinets and dark wood cabinets
Example of a mountain style single-wall dark wood floor wet bar design in New York with shaker cabinets and dark wood cabinets

A spacious colonial in the heart of the waterfront community of Greenhaven still had its original 1950s kitchen. A renovation without an addition added space by reconfiguring, and the wall between kitchen and family room was removed to create open flow. A beautiful banquette was built where the family can enjoy breakfast overlooking the pool. Kitchen Design: Studio Dearborn. Interior decorating by Lorraine Levinson. All appliances: Thermador. Countertops: Pental Quartz Lattice. Hardware: Top Knobs Chareau Series Emerald Pulls and knobs. Stools and pendant lights: West Elm. Photography: Jeff McNamara.

Huge Contemporary Kitchen
Designer: Teri Turan
Example of a huge transitional u-shaped porcelain tile and beige floor kitchen design in Atlanta with a farmhouse sink, shaker cabinets, white cabinets, quartz countertops, beige backsplash, glass tile backsplash, stainless steel appliances, an island and white countertops
Example of a huge transitional u-shaped porcelain tile and beige floor kitchen design in Atlanta with a farmhouse sink, shaker cabinets, white cabinets, quartz countertops, beige backsplash, glass tile backsplash, stainless steel appliances, an island and white countertops
Find the right local pro for your project

Stunning master bath with custom tile floor and stone shower, countertops, and trim.
Custom white back-lit built-ins with glass fronts, mirror-mounted polished nickel sconces, and polished nickel pendant light. Polished nickel hardware and finishes. Separate water closet with frosted glass door. Deep soaking tub with Lefroy Brooks free-standing tub mixer. Spacious marble curbless shower with glass door, rain shower, hand shower, and steam shower.

OPEN FLOOR PLAN WITH MODERN SECTIONAL AND SWIVEL CHAIRS FOR LOTS OF SEATING
MODERN TV AND FIREPLACE WALL
GAS LINEAR FIREPLACE
FLOATING SHELVES, ABSTRACT RUG, SHAGREEN CABINETS

Handleless Cabinets
The minimalist aesthetic continues with handleless cabinets. For buyers and homeowners seeking a sleek design, handleless cabinets are a must. If you’re having trouble finding handleless cabinets, try looking at home design companies like Ikea and Scandinavian Designs.

Sponsored
Columbus, OH
8x Best of Houzz
Dream Baths by Kitchen Kraft
Your Custom Bath Designers & Remodelers in Columbus I 10X Best Houzz

This kitchen was designed with all custom cabinetry with the lower cabinets finished in Sherwin Williams Iron Ore and the upper cabinets finished in Sherwin Williams Origami. The quartzite countertops carry up the backsplash at the back. The gold faucet and fixtures add a bit of warmth to the cooler colors of the kitchen.

A 5' wide Finlandia sauna is perfect for relaxing and rejuvenating with your partner after a long day.
Large transitional white tile marble floor and white floor bathroom photo in Dallas with white walls and a hinged shower door
Large transitional white tile marble floor and white floor bathroom photo in Dallas with white walls and a hinged shower door

Large transitional master gray floor and marble floor alcove shower photo in Other with black cabinets, gray walls, an undermount sink, gray countertops, marble countertops, a hinged shower door and recessed-panel cabinets

Praised for its visually appealing, modern yet comfortable design, this Scottsdale residence took home the gold in the 2014 Design Awards from Professional Builder magazine. Built by Calvis Wyant Luxury Homes, the 5,877-square-foot residence features an open floor plan that includes Western Window Systems’ multi-slide pocket doors to allow for optimal inside-to-outside flow. Tropical influences such as covered patios, a pool, and reflecting ponds give the home a lush, resort-style feel.

Tiny powder room with a vintage feel.
Small transitional porcelain tile, brown floor and wainscoting powder room photo in Miami with blue walls, white countertops, a two-piece toilet and a pedestal sink
Small transitional porcelain tile, brown floor and wainscoting powder room photo in Miami with blue walls, white countertops, a two-piece toilet and a pedestal sink

Designed by Sarah Nardi of Elsie Interior | Photography by Susan Gilmore
Powder room - traditional powder room idea in Minneapolis with an undermount sink, recessed-panel cabinets, black cabinets and white countertops
Powder room - traditional powder room idea in Minneapolis with an undermount sink, recessed-panel cabinets, black cabinets and white countertops

The soaking tub was positioned to capture views of the tree canopy beyond. The vanity mirror floats in the space, exposing glimpses of the shower behind.

Bathroom - large transitional master white tile and subway tile slate floor, black floor, single-sink, vaulted ceiling and shiplap wall bathroom idea in Nashville with shaker cabinets, white cabinets, a two-piece toilet, white walls, an undermount sink, marble countertops, a hinged shower door, white countertops, a niche and a built-in vanity

A stunning minimal primary bathroom features marble herringbone shower tiles, hexagon mosaic floor tiles, and niche. We removed the bathtub to make the shower area larger. Also features a modern floating toilet, floating quartz shower bench, and custom white oak shaker vanity with a stacked quartz countertop. It feels perfectly curated with a mix of matte black and brass metals. The simplicity of the bathroom is balanced out with the patterned marble floors.
Home Design Ideas

Inspiration for a large transitional master ceramic tile and gray tile porcelain tile, gray floor, double-sink and tray ceiling alcove shower remodel in New York with beaded inset cabinets, white cabinets, gray walls, an undermount sink, quartz countertops, a hinged shower door, gray countertops and a built-in vanity

Example of a large transitional master white tile and porcelain tile porcelain tile, gray floor and double-sink bathroom design in Oklahoma City with shaker cabinets, light wood cabinets, a one-piece toilet, white walls, a wall-mount sink, marble countertops, a hinged shower door, white countertops and a built-in vanity

Example of a large transitional master white tile and subway tile multicolored floor corner shower design in Philadelphia with medium tone wood cabinets, white walls, an undermount sink, solid surface countertops, a hinged shower door, white countertops and flat-panel cabinets
1056




























