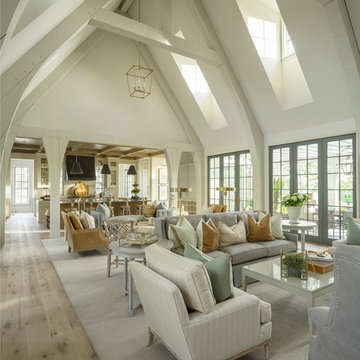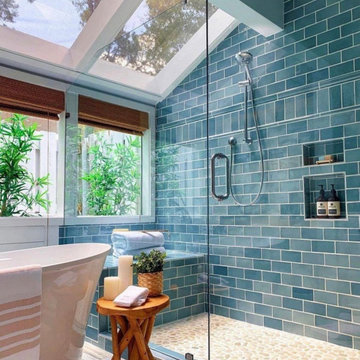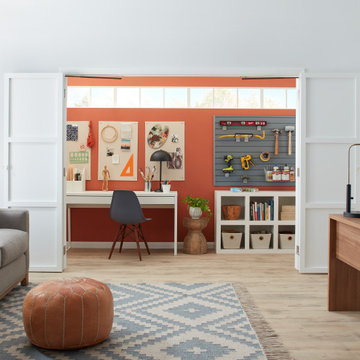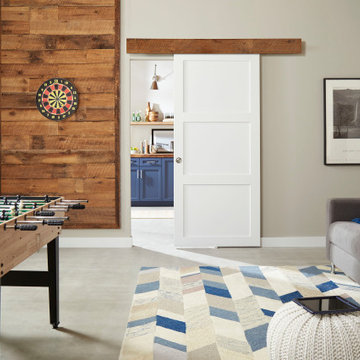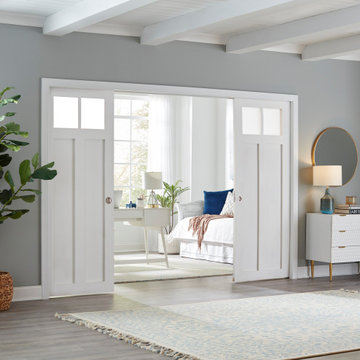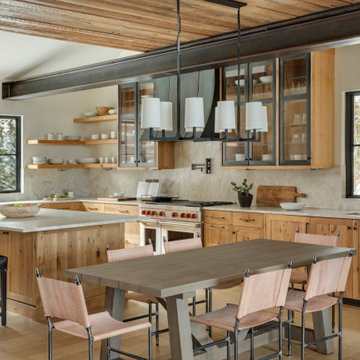Home Design Ideas

Family room - large transitional open concept porcelain tile and beige floor family room idea in Omaha with brown walls, a standard fireplace, a stone fireplace and a wall-mounted tv

Exclusive DAGR Design Media Wall design open concept with clean lines, horizontal fireplace, wood and stone add texture while lighting creates ambiance.
Find the right local pro for your project
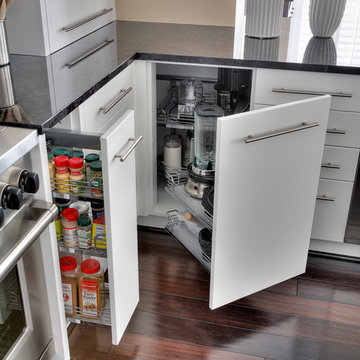
Providing easy access and convenient storage that is logically placed is essential in a successful kitchen design.
Olson Photographic, LLC
Inspiration for a large contemporary u-shaped dark wood floor eat-in kitchen remodel in DC Metro with an undermount sink, shaker cabinets, white cabinets, marble countertops, white backsplash, stainless steel appliances, an island and marble backsplash
Inspiration for a large contemporary u-shaped dark wood floor eat-in kitchen remodel in DC Metro with an undermount sink, shaker cabinets, white cabinets, marble countertops, white backsplash, stainless steel appliances, an island and marble backsplash

A traditional kitchen with touches of the farmhouse and Mediterranean styles. We used cool, light tones adding pops of color and warmth with natural wood.
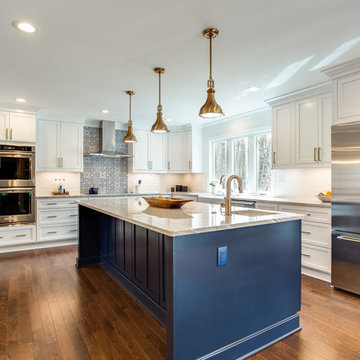
The refrigerator was relocated to the right side of the Kitchen. The stainless steel Fisher-Paykel "Professional" 36" counter-depth fridge completes the stylish Kitchen.

Mid-sized beach style white tile and ceramic tile gray floor, single-sink and porcelain tile doorless shower photo in San Diego with blue walls, flat-panel cabinets, light wood cabinets, a wall-mount toilet, an undermount sink, quartz countertops, a hinged shower door, white countertops and a freestanding vanity
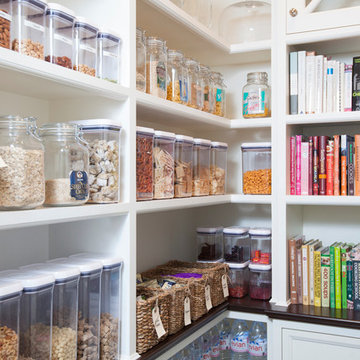
Inspiration for a mid-sized timeless kitchen pantry remodel in San Diego with open cabinets and white cabinets

Giovanni Photography
Large transitional open concept dark wood floor and brown floor family room photo in Miami with gray walls, a ribbon fireplace, a metal fireplace and a wall-mounted tv
Large transitional open concept dark wood floor and brown floor family room photo in Miami with gray walls, a ribbon fireplace, a metal fireplace and a wall-mounted tv
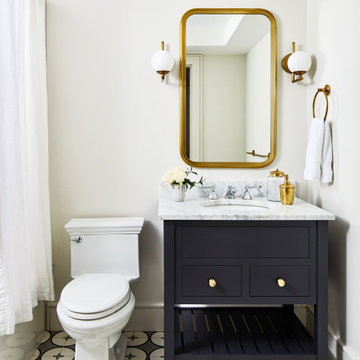
Example of a small transitional 3/4 ceramic tile and gray floor bathroom design in Los Angeles with flat-panel cabinets, black cabinets, a two-piece toilet, white walls, an undermount sink, marble countertops and gray countertops

A full, custom remodel turned a once-dated great room into a spacious modern farmhouse with crisp black and white contrast, warm accents, custom black fireplace and plenty of space to entertain.

Multi-Functional and beautiful Laundry/Mudroom. Laundry folding space above the washer/drier with pull out storage in between. Storage for cleaning and other items above the washer/drier.
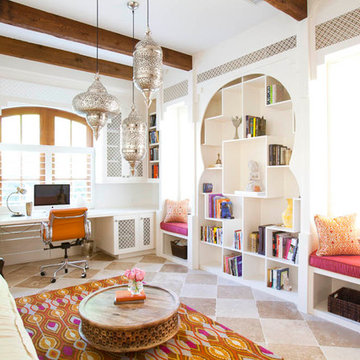
Photos by Julie Soefer
Home office - mediterranean built-in desk home office idea in Houston
Home office - mediterranean built-in desk home office idea in Houston

Justin Krug Photography
Patio - huge cottage backyard concrete patio idea in Portland with a fireplace and a roof extension
Patio - huge cottage backyard concrete patio idea in Portland with a fireplace and a roof extension
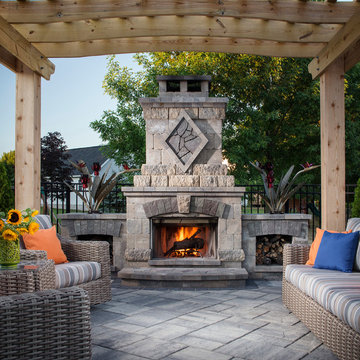
The outdoor fireplace and patio make a beautiful focal point in this exquisite backyard landscape renovation. Installed by Van Putte Landscape. - Photo Credit - Chipper Hatter.
Home Design Ideas

New remodeled L-shape kitchen with creme maple glazed cabinets and grey counter tops.(stainless steel appliances).
Mid-sized elegant l-shaped dark wood floor and brown floor eat-in kitchen photo in Los Angeles with shaker cabinets, white cabinets, beige backsplash, matchstick tile backsplash, stainless steel appliances, an island, a single-bowl sink, solid surface countertops and gray countertops
Mid-sized elegant l-shaped dark wood floor and brown floor eat-in kitchen photo in Los Angeles with shaker cabinets, white cabinets, beige backsplash, matchstick tile backsplash, stainless steel appliances, an island, a single-bowl sink, solid surface countertops and gray countertops
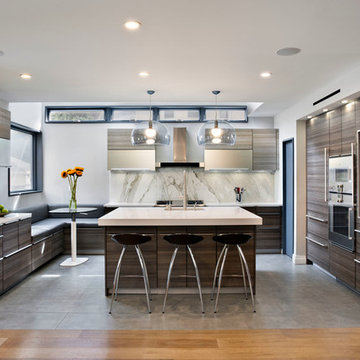
David Joseph
Example of a mid-sized trendy l-shaped eat-in kitchen design in New York with an undermount sink, flat-panel cabinets, dark wood cabinets, white backsplash, stainless steel appliances, an island, quartz countertops and marble backsplash
Example of a mid-sized trendy l-shaped eat-in kitchen design in New York with an undermount sink, flat-panel cabinets, dark wood cabinets, white backsplash, stainless steel appliances, an island, quartz countertops and marble backsplash

Locally grown American Hickory floors with natural color and grain variation sawn in the USA and available mill-direct from Hull Forest Products. Nationwide shipping 1-800-928-9602. https://www.hullforest.com.
Photo by Matt Delphenich.
105

























