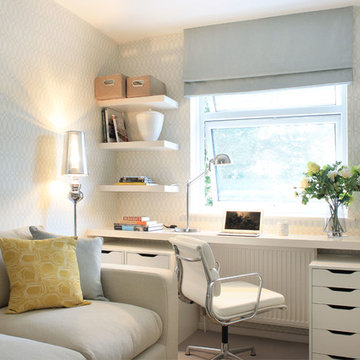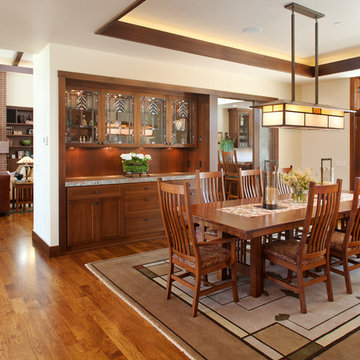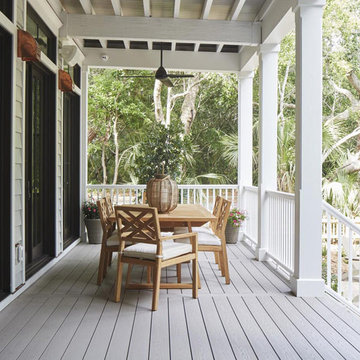Home Design Ideas

Photo-Jim Westphalen
Inspiration for a mid-sized contemporary boy medium tone wood floor and brown floor kids' room remodel in Other with blue walls
Inspiration for a mid-sized contemporary boy medium tone wood floor and brown floor kids' room remodel in Other with blue walls

KuDa Photography
Example of a large trendy master gray tile and porcelain tile pebble tile floor bathroom design in Other with gray walls
Example of a large trendy master gray tile and porcelain tile pebble tile floor bathroom design in Other with gray walls

Eat-in kitchen - large cottage l-shaped medium tone wood floor eat-in kitchen idea in Minneapolis with a farmhouse sink, white cabinets, white backsplash, an island, recessed-panel cabinets, marble countertops, ceramic backsplash and paneled appliances
Find the right local pro for your project

Inspiration for a large timeless medium tone wood floor and brown floor foyer remodel in Other with gray walls and a medium wood front door

Urban look-out medium tone wood floor and brown floor basement photo in Atlanta with brown walls and no fireplace

Photo: Aaron Leitz
Example of a mid-sized classic galley medium tone wood floor enclosed kitchen design in Seattle with a farmhouse sink, raised-panel cabinets, black cabinets, marble countertops, white backsplash, no island and marble backsplash
Example of a mid-sized classic galley medium tone wood floor enclosed kitchen design in Seattle with a farmhouse sink, raised-panel cabinets, black cabinets, marble countertops, white backsplash, no island and marble backsplash

This is an example of a mid-sized southwestern drought-tolerant, partial sun and desert side yard brick landscaping in Phoenix.
Reload the page to not see this specific ad anymore

Christopher Davison, AIA
Utility room - mid-sized traditional single-wall porcelain tile utility room idea in Austin with raised-panel cabinets, white cabinets, granite countertops, beige walls and a side-by-side washer/dryer
Utility room - mid-sized traditional single-wall porcelain tile utility room idea in Austin with raised-panel cabinets, white cabinets, granite countertops, beige walls and a side-by-side washer/dryer

Location: Nantucket, MA, USA
This classic Nantucket home had not been renovated in several decades and was in serious need of an update. The vision for this summer home was to be a beautiful, light and peaceful family retreat with the ability to entertain guests and extended family. The focal point of the kitchen is the La Canche Chagny Range in Faience with custom hood to match. We love how the tile backsplash on the Prep Sink wall pulls it all together and picks up on the spectacular colors in the White Princess Quartzite countertops. In a nod to traditional Nantucket Craftsmanship, we used Shiplap Panelling on many of the walls including in the Kitchen and Powder Room. We hope you enjoy the quiet and tranquil mood of these images as much as we loved creating this space. Keep your eye out for additional images as we finish up Phase II of this amazing project!
Photographed by: Jamie Salomon

Alex Maguire Photography
Study room - mid-sized transitional built-in desk study room idea in London with multicolored walls
Study room - mid-sized transitional built-in desk study room idea in London with multicolored walls

The vertically-laid glass mosaic backsplash adds a beautiful and modern detail that frames the stainless steel range hood to create a grand focal point from across the room. The neutral color palette keeps the space feeling crisp and light, working harmoniously with the Northwest view outside.
Patrick Barta Photography

Example of a transitional dark wood floor kitchen design in Milwaukee with an undermount sink, recessed-panel cabinets, beige cabinets, blue backsplash, ceramic backsplash, stainless steel appliances and an island
Reload the page to not see this specific ad anymore

Photo Credit: kee sites
Bedroom - small rustic guest dark wood floor bedroom idea in San Francisco with white walls and no fireplace
Bedroom - small rustic guest dark wood floor bedroom idea in San Francisco with white walls and no fireplace

Jack Michaud Photography
Example of a transitional built-in desk medium tone wood floor and brown floor home studio design in Portland Maine with gray walls
Example of a transitional built-in desk medium tone wood floor and brown floor home studio design in Portland Maine with gray walls

Brady Architectural Photography
Example of a mid-sized arts and crafts medium tone wood floor great room design in San Diego with white walls and no fireplace
Example of a mid-sized arts and crafts medium tone wood floor great room design in San Diego with white walls and no fireplace

Example of a beach style wooden l-shaped staircase design in San Diego with painted risers
Home Design Ideas
Reload the page to not see this specific ad anymore

Tub/shower combo - mid-sized coastal kids' gray tile marble floor and gray floor tub/shower combo idea in Boston with an undermount tub and white walls

A popular white melamine walk in closet with bullnose faces and matte Lucite insert doors. Unit is finished with melamine molding and lighting
Inspiration for a small contemporary gender-neutral walk-in closet remodel in Los Angeles with flat-panel cabinets and white cabinets
Inspiration for a small contemporary gender-neutral walk-in closet remodel in Los Angeles with flat-panel cabinets and white cabinets

Staircase - mid-sized traditional wooden l-shaped wood railing staircase idea in Little Rock with painted risers
56




























