Home Design Ideas
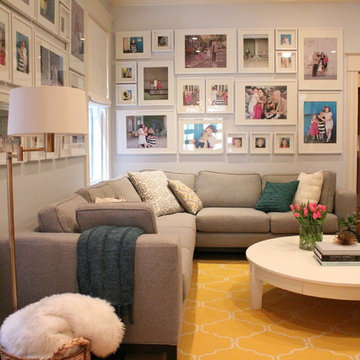
Photo Credit: Alex C. Tenser Photography
Living room - transitional medium tone wood floor living room idea in Richmond with gray walls
Living room - transitional medium tone wood floor living room idea in Richmond with gray walls

Example of a large classic enclosed medium tone wood floor and brown floor home theater design in Salt Lake City with beige walls

Peter Krupenye Photography
Bedroom - large contemporary master dark wood floor bedroom idea in New York with black walls and no fireplace
Bedroom - large contemporary master dark wood floor bedroom idea in New York with black walls and no fireplace
Find the right local pro for your project

Photography by Michael J. Lee
Bedroom - large transitional guest medium tone wood floor and brown floor bedroom idea in Boston with brown walls and no fireplace
Bedroom - large transitional guest medium tone wood floor and brown floor bedroom idea in Boston with brown walls and no fireplace

Since the homeowners could not see themselves using the soaking tub, it was left out to make room for a large double shower.
Inspiration for a large transitional master white tile and stone tile porcelain tile double shower remodel in Philadelphia with an undermount sink, granite countertops and blue walls
Inspiration for a large transitional master white tile and stone tile porcelain tile double shower remodel in Philadelphia with an undermount sink, granite countertops and blue walls

The very high ceilings of this living room create a focal point as you enter the long foyer. The fabric on the curtains, a semi transparent linen, permits the natural light to seep through the entire space. A Floridian environment was created by using soft aqua blues throughout. The furniture is Christopher Guy modern sofas and the glass tables adding an airy feel. The silver and crystal leaf motif chandeliers finish the composition. Our Aim was to bring the outside landscape of beautiful tropical greens and orchids indoors.
Photography by: Claudia Uribe

Photographed by Dan Cutrona
Example of a large trendy master beige tile and mosaic tile mosaic tile floor and beige floor bathroom design in Boston with a wall-mount sink, a two-piece toilet, beige walls, flat-panel cabinets, light wood cabinets, solid surface countertops and white countertops
Example of a large trendy master beige tile and mosaic tile mosaic tile floor and beige floor bathroom design in Boston with a wall-mount sink, a two-piece toilet, beige walls, flat-panel cabinets, light wood cabinets, solid surface countertops and white countertops
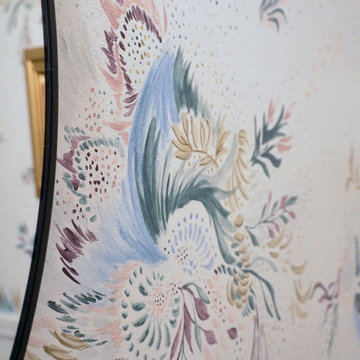
Sponsored
Westerville, OH
Fresh Pointe Studio
Industry Leading Interior Designers & Decorators | Delaware County, OH
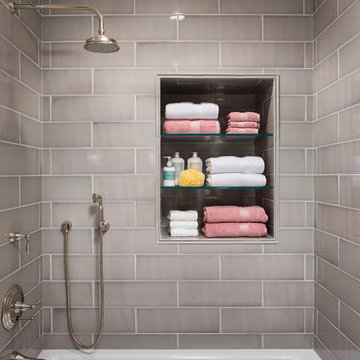
Inspiration for a small timeless gray tile bathroom remodel in Los Angeles with gray walls and a niche
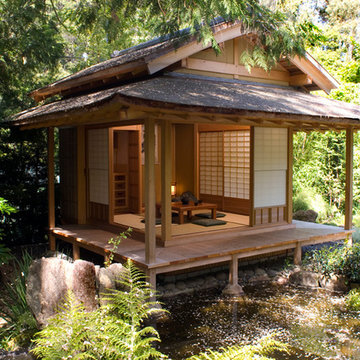
This ridge roof (kirizuma) style tea house, which has posts partly submerged in a koi pond, is constructed with Port Orford cedar. The tearoom is 4-1/2 tatami mats or approx. 9' square. The interior includes a closet kitchen (mizuya) and an alcove for displaying art (tokonoma). The tea house is enclosed by sliding shoji doors and surrounded by a veranda (engawa).

Angle Eye Photography
Inspiration for a timeless white tile and marble tile powder room remodel in Philadelphia with furniture-like cabinets, marble countertops and white countertops
Inspiration for a timeless white tile and marble tile powder room remodel in Philadelphia with furniture-like cabinets, marble countertops and white countertops

Inspiration for a mid-sized cottage master white tile and ceramic tile ceramic tile and gray floor bathroom remodel in Atlanta with shaker cabinets, gray cabinets, a two-piece toilet, gray walls, an undermount sink, marble countertops and a hinged shower door

Inspiration for a farmhouse l-shaped medium tone wood floor and brown floor eat-in kitchen remodel in Santa Barbara with an undermount sink, shaker cabinets, green cabinets, white backsplash, stone slab backsplash, black appliances and an island

Example of a mid-sized trendy formal and enclosed dark wood floor and brown floor living room design in Phoenix with beige walls, a ribbon fireplace, a wood fireplace surround and a wall-mounted tv
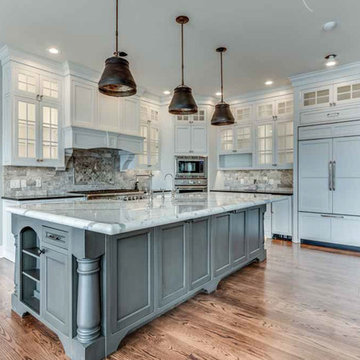
Sponsored
Fredericksburg, OH
High Point Cabinets
Columbus' Experienced Custom Cabinet Builder | 4x Best of Houzz Winner

Bruce Cole Photography
Example of a small cottage white two-story exterior home design in Other with a shingle roof
Example of a small cottage white two-story exterior home design in Other with a shingle roof
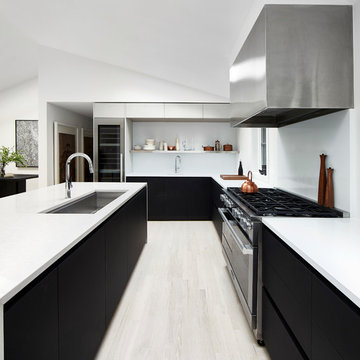
Jacob Snavely
Mid-sized minimalist u-shaped light wood floor and beige floor open concept kitchen photo in New York with an undermount sink, flat-panel cabinets, white backsplash, stainless steel appliances, an island and quartz countertops
Mid-sized minimalist u-shaped light wood floor and beige floor open concept kitchen photo in New York with an undermount sink, flat-panel cabinets, white backsplash, stainless steel appliances, an island and quartz countertops

Eirik Johnson
Example of a small 1960s light wood floor and brown floor family room library design in Seattle with white walls
Example of a small 1960s light wood floor and brown floor family room library design in Seattle with white walls

photo credit: Haris Kenjar
Original Mission tile floor.
Arteriors lighting.
Newport Brass faucets.
West Elm mirror.
Victoria + Albert tub.
caesarstone countertops
custom tile bath surround
Home Design Ideas
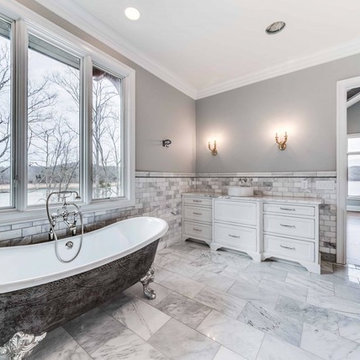
Sponsored
Fredericksburg, OH
High Point Cabinets
Columbus' Experienced Custom Cabinet Builder | 4x Best of Houzz Winner

Enclosed kitchen - mid-sized transitional l-shaped dark wood floor and brown floor enclosed kitchen idea in Other with raised-panel cabinets, beige cabinets, multicolored backsplash, stainless steel appliances, an island, an undermount sink, solid surface countertops and cement tile backsplash

Gray tones playfulness a kid’s bathroom in Oak Park.
This bath was design with kids in mind but still to have the aesthetic lure of a beautiful guest bathroom.
The flooring is made out of gray and white hexagon tiles with different textures to it, creating a playful puzzle of colors and creating a perfect anti slippery surface for kids to use.
The walls tiles are 3x6 gray subway tile with glossy finish for an easy to clean surface and to sparkle with the ceiling lighting layout.
A semi-modern vanity design brings all the colors together with darker gray color and quartz countertop.
In conclusion a bathroom for everyone to enjoy and admire.

Inspiration for a cottage master multicolored floor bathroom remodel in Salt Lake City with shaker cabinets, black cabinets, white walls and an undermount sink
1456
























