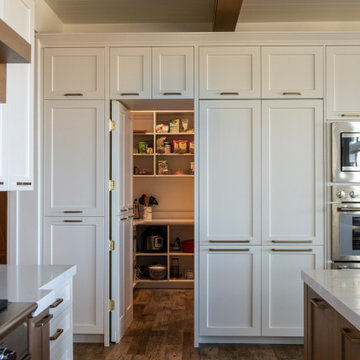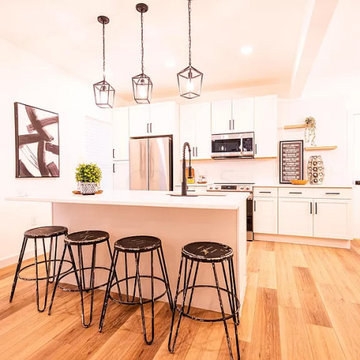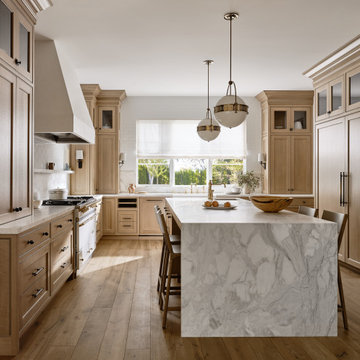Home Design Ideas

Tom Jenkins Photography
Siding color: Sherwin Williams 7045 (Intelectual Grey)
Shutter color: Sherwin Williams 7047 (Porpoise)
Trim color: Sherwin Williams 7008 (Alabaster)
Windows: Andersen

Photo Credit: Kathleen O'Donnell
Inspiration for a transitional dark wood floor wet bar remodel in New York with glass-front cabinets, gray cabinets, marble countertops, mirror backsplash, an undermount sink and white countertops
Inspiration for a transitional dark wood floor wet bar remodel in New York with glass-front cabinets, gray cabinets, marble countertops, mirror backsplash, an undermount sink and white countertops
Find the right local pro for your project

Extra-spacious pantry
Jeff Herr Photography
Large country medium tone wood floor kitchen pantry photo in Atlanta with recessed-panel cabinets, white cabinets, stainless steel appliances and an island
Large country medium tone wood floor kitchen pantry photo in Atlanta with recessed-panel cabinets, white cabinets, stainless steel appliances and an island

Toilet room - cottage master cement tile floor and multicolored floor toilet room idea in Chicago with shaker cabinets, white cabinets, a two-piece toilet, white walls, a vessel sink and white countertops

Living room featuring modern steel and wood fireplace wall with upper-level loft and horizontal round bar railings.
Floating Stairs and Railings by Keuka Studios
www.Keuka-Studios.com

A complete contemporary backyard project was taken to another level of design. This amazing backyard was completed in the beginning of 2013 in Weston, Florida.
The project included an Outdoor Kitchen with equipment by Lynx, and finished with Emperador Light Marble and a Spanish stone on walls. Also, a 32” X 16” wooden pergola attached to the house with a customized wooden wall for the TV on a structured bench with the same finishes matching the Outdoor Kitchen. The project also consist of outdoor furniture by The Patio District, pool deck with gold travertine material, and an ivy wall with LED lights and custom construction with Black Absolute granite finish and grey stone on walls.
For more information regarding this or any other of our outdoor projects please visit our website at www.luxapatio.com where you may also shop online. You can also visit our showroom located in the Doral Design District (3305 NW 79 Ave Miami FL. 33122) or contact us at 305-477-5141.
URL http://www.luxapatio.com

Sponsored
Delaware, OH
DelCo Handyman & Remodeling LLC
Franklin County's Remodeling & Handyman Services

Amazing 37 sq. ft. bathroom transformation. Our client wanted to turn her bathtub into a shower, and bring light colors to make her small bathroom look more spacious. Instead of only tiling the shower, which would have visually shortened the plumbing wall, we created a feature wall made out of cement tiles to create an illusion of an elongated space. We paired these graphic tiles with brass accents and a simple, yet elegant white vanity to contrast this feature wall. The result…is pure magic ✨

Relaxing white and gray master bathroom with marble tiles and built-in storage
Photo by Stacy Zarin Goldberg Photography
Mid-sized transitional master gray tile and mosaic tile marble floor and gray floor alcove shower photo in DC Metro with recessed-panel cabinets, gray cabinets, gray walls, an undermount sink, quartzite countertops, a hinged shower door and white countertops
Mid-sized transitional master gray tile and mosaic tile marble floor and gray floor alcove shower photo in DC Metro with recessed-panel cabinets, gray cabinets, gray walls, an undermount sink, quartzite countertops, a hinged shower door and white countertops

Adding the wood cutlery divider keeps your utensils in one place without all the clutter.
Example of a large transitional u-shaped dark wood floor and brown floor kitchen design in Other with an undermount sink, flat-panel cabinets, white cabinets, quartz countertops, white backsplash, stone slab backsplash, stainless steel appliances, an island and white countertops
Example of a large transitional u-shaped dark wood floor and brown floor kitchen design in Other with an undermount sink, flat-panel cabinets, white cabinets, quartz countertops, white backsplash, stone slab backsplash, stainless steel appliances, an island and white countertops

Photography by Jimi Smith / "Jimi Smith Photography"
Inspiration for a mid-sized transitional backyard patio remodel in Dallas with a fire pit, decking and a pergola
Inspiration for a mid-sized transitional backyard patio remodel in Dallas with a fire pit, decking and a pergola

Clean line, light paint and beautiful fireplace make this room inviting and cozy.
Mid-sized transitional enclosed light wood floor and beige floor living room photo in Houston with gray walls, a standard fireplace and a wall-mounted tv
Mid-sized transitional enclosed light wood floor and beige floor living room photo in Houston with gray walls, a standard fireplace and a wall-mounted tv

Industrial transitional English style kitchen. The addition and remodeling were designed to keep the outdoors inside. Replaced the uppers and prioritized windows connected to key parts of the backyard and having open shelvings with walnut and brass details.
Custom dark cabinets made locally. Designed to maximize the storage and performance of a growing family and host big gatherings. The large island was a key goal of the homeowners with the abundant seating and the custom booth opposite to the range area. The booth was custom built to match the client's favorite dinner spot. In addition, we created a more New England style mudroom in connection with the patio. And also a full pantry with a coffee station and pocket doors.

Sponsored
Wellston, OH
Whispering Pine Construction
Franklin County's Top Choice for Reliable Outdoor Construction

Custom outdoor Screen Porch with Scandinavian accents, indoor / outdoor coffee table, outdoor woven swivel chairs, fantastic styling, and custom outdoor pillows

Example of a transitional galley medium tone wood floor, brown floor and wallpaper utility room design in Salt Lake City with shaker cabinets, white cabinets, gray walls, a side-by-side washer/dryer and white countertops

Above and Beyond is the third residence in a four-home collection in Paradise Valley, Arizona. Originally the site of the abandoned Kachina Elementary School, the infill community, appropriately named Kachina Estates, embraces the remarkable views of Camelback Mountain.
Nestled into an acre sized pie shaped cul-de-sac lot, the lot geometry and front facing view orientation created a remarkable privacy challenge and influenced the forward facing facade and massing. An iconic, stone-clad massing wall element rests within an oversized south-facing fenestration, creating separation and privacy while affording views “above and beyond.”
Above and Beyond has Mid-Century DNA married with a larger sense of mass and scale. The pool pavilion bridges from the main residence to a guest casita which visually completes the need for protection and privacy from street and solar exposure.
The pie-shaped lot which tapered to the south created a challenge to harvest south light. This was one of the largest spatial organization influencers for the design. The design undulates to embrace south sun and organically creates remarkable outdoor living spaces.
This modernist home has a palate of granite and limestone wall cladding, plaster, and a painted metal fascia. The wall cladding seamlessly enters and exits the architecture affording interior and exterior continuity.
Kachina Estates was named an Award of Merit winner at the 2019 Gold Nugget Awards in the category of Best Residential Detached Collection of the Year. The annual awards ceremony was held at the Pacific Coast Builders Conference in San Francisco, CA in May 2019.
Project Details: Above and Beyond
Architecture: Drewett Works
Developer/Builder: Bedbrock Developers
Interior Design: Est Est
Land Planner/Civil Engineer: CVL Consultants
Photography: Dino Tonn and Steven Thompson
Awards:
Gold Nugget Award of Merit - Kachina Estates - Residential Detached Collection of the Year

Builder - Innovate Construction (Brady Roundy)
Photography - Jared Medley
Inspiration for a large farmhouse eat-in kitchen remodel in Salt Lake City with white cabinets and an island
Inspiration for a large farmhouse eat-in kitchen remodel in Salt Lake City with white cabinets and an island
Home Design Ideas

Sponsored
Columbus, OH
We Design, Build and Renovate
CHC & Family Developments
Industry Leading General Contractors in Franklin County, Ohio

The soft green opalescent tile in the shower and on the floor creates a subtle tactile geometry, in harmony with the matte white paint used on the wall and ceiling; semi gloss is used on the trim for additional subtle contrast. The sink has clean simple lines while providing much-needed accessible storage space. A clear frameless shower enclosure allows unobstructed views of the space.

Master Bedroom with exposed roof trusses, shiplap walls, and carpet over hardwood flooring.
Photographer: Rob Karosis
Bedroom - large farmhouse master dark wood floor and brown floor bedroom idea in New York with white walls
Bedroom - large farmhouse master dark wood floor and brown floor bedroom idea in New York with white walls
2448


























