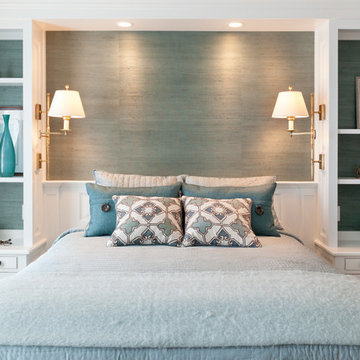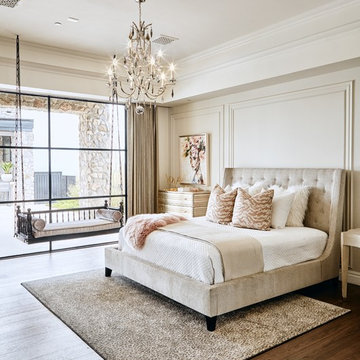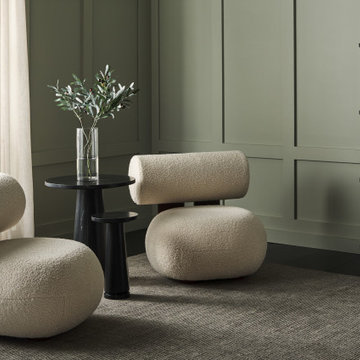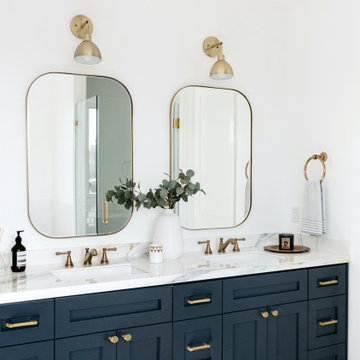Home Design Ideas

Inspiration for a transitional single-wall dark wood floor home bar remodel in Other with no sink, glass-front cabinets, beige cabinets and white countertops

Inspiration for a small modern master black tile and porcelain tile porcelain tile, black floor and single-sink alcove shower remodel in Chicago with beaded inset cabinets, medium tone wood cabinets, a one-piece toilet, white walls, an undermount sink, quartzite countertops, a hinged shower door, black countertops and a niche

Alan Blakely
Inspiration for a large transitional u-shaped medium tone wood floor and brown floor kitchen remodel in Salt Lake City with recessed-panel cabinets, marble countertops, marble backsplash, stainless steel appliances, an island, an undermount sink, beige cabinets, white backsplash and white countertops
Inspiration for a large transitional u-shaped medium tone wood floor and brown floor kitchen remodel in Salt Lake City with recessed-panel cabinets, marble countertops, marble backsplash, stainless steel appliances, an island, an undermount sink, beige cabinets, white backsplash and white countertops
Find the right local pro for your project

This spacious kitchen with beautiful views features a prefinished cherry flooring with a very dark stain. We custom made the white shaker cabinets and paired them with a rich brown quartz composite countertop. A slate blue glass subway tile adorns the backsplash. We fitted the kitchen with a stainless steel apron sink. The same white and brown color palette has been used for the island. We also equipped the island area with modern pendant lighting and bar stools for seating.
Project by Portland interior design studio Jenni Leasia Interior Design. Also serving Lake Oswego, West Linn, Vancouver, Sherwood, Camas, Oregon City, Beaverton, and the whole of Greater Portland.
For more about Jenni Leasia Interior Design, click here: https://www.jennileasiadesign.com/
To learn more about this project, click here:
https://www.jennileasiadesign.com/lake-oswego

Island countertop is white macaubus quartzite.
Castaway Cabinets
Steve Bracci
Example of a large classic u-shaped medium tone wood floor eat-in kitchen design in Atlanta with a farmhouse sink, white cabinets, white backsplash, stainless steel appliances, an island, shaker cabinets, quartzite countertops and subway tile backsplash
Example of a large classic u-shaped medium tone wood floor eat-in kitchen design in Atlanta with a farmhouse sink, white cabinets, white backsplash, stainless steel appliances, an island, shaker cabinets, quartzite countertops and subway tile backsplash

Adrian Gregorutti
Elegant u-shaped dark wood floor open concept kitchen photo in San Francisco with stainless steel appliances, wood countertops, white cabinets, shaker cabinets, metallic backsplash, metal backsplash, an undermount sink and an island
Elegant u-shaped dark wood floor open concept kitchen photo in San Francisco with stainless steel appliances, wood countertops, white cabinets, shaker cabinets, metallic backsplash, metal backsplash, an undermount sink and an island

Example of a large minimalist l-shaped porcelain tile and beige floor kitchen design in Miami with flat-panel cabinets, dark wood cabinets, paneled appliances, two islands, white countertops and an undermount sink
Reload the page to not see this specific ad anymore

Example of a transitional built-in desk light wood floor craft room design in Sacramento with multicolored walls and no fireplace

The Ranch Pass Project consisted of architectural design services for a new home of around 3,400 square feet. The design of the new house includes four bedrooms, one office, a living room, dining room, kitchen, scullery, laundry/mud room, upstairs children’s playroom and a three-car garage, including the design of built-in cabinets throughout. The design style is traditional with Northeast turn-of-the-century architectural elements and a white brick exterior. Design challenges encountered with this project included working with a flood plain encroachment in the property as well as situating the house appropriately in relation to the street and everyday use of the site. The design solution was to site the home to the east of the property, to allow easy vehicle access, views of the site and minimal tree disturbance while accommodating the flood plain accordingly.

Scott DuBose Photography
Eat-in kitchen - mid-sized modern medium tone wood floor and brown floor eat-in kitchen idea in San Francisco with an undermount sink, white cabinets, quartz countertops, white backsplash, glass tile backsplash, stainless steel appliances, no island and white countertops
Eat-in kitchen - mid-sized modern medium tone wood floor and brown floor eat-in kitchen idea in San Francisco with an undermount sink, white cabinets, quartz countertops, white backsplash, glass tile backsplash, stainless steel appliances, no island and white countertops

Katie Nixon Photography, Caitlin Wilson Design
Example of a trendy black floor mudroom design in Dallas with blue walls
Example of a trendy black floor mudroom design in Dallas with blue walls

Design Credit: Mary Michael O'Hare
(MMO Designs)
Photo Credit: Emily O'Brien
Elegant bedroom photo in Boston with blue walls
Elegant bedroom photo in Boston with blue walls
Reload the page to not see this specific ad anymore

Example of a transitional dark wood floor and brown floor bedroom design in Phoenix with beige walls

View towards walk-in shower. This space used to be the original closet to the master bedroom.
Inspiration for a small 1960s master white tile and ceramic tile ceramic tile and black floor doorless shower remodel in San Francisco with flat-panel cabinets, dark wood cabinets, a wall-mount toilet, beige walls, an undermount sink, quartz countertops and a hinged shower door
Inspiration for a small 1960s master white tile and ceramic tile ceramic tile and black floor doorless shower remodel in San Francisco with flat-panel cabinets, dark wood cabinets, a wall-mount toilet, beige walls, an undermount sink, quartz countertops and a hinged shower door

"I cannot say enough good things about the Innovative Construction team and work product.
They remodeled our water-damaged, 1930s basement, and exceeded all of our expectations - before and after photos simply cannot do this project justice. The original basement included an awkward staircase in an awkward location, one bedroom, one bathroom, a kitchen and small living space. We had a difficult time imagining that it could be much more than that. Innovative Construction's design team was creative, and thought completely out of the box. They relocated the stairwell in a way we did not think was possible, opening up the basement to reconfigure the bedroom, bathroom, kitchenette, living space, but also adding an office and finished storage room. The end result is as functional as it is beautiful.
As with all construction, particularly a renovation of an old house, there will be inconveniences, it will be messy, and plenty of surprises behind the old walls. The Innovative Construction team maintained a clean and safe work site for 100% of the project, with minimal disruption to our daily lives, even when there was a large hole cut into our main living room floor to accommodate new stairs down to the basement. The team showed creativity and an eye for design when working around some of the unexpected "character" revealed when opening the walls.
The team effectively uses technology to keep everyone on the same page about changes, requests, schedules, contracts, invoices, etc. Everyone is friendly, competent, helpful, and responsive. I felt heard throughout the process, and my requests were responded to quickly and thoroughly. I recommend Innovative Construction without reservation."

Example of a small classic master white tile ceramic tile, multicolored floor and single-sink alcove bathtub design in DC Metro with recessed-panel cabinets, gray cabinets, a one-piece toilet, white walls, a drop-in sink, granite countertops, white countertops and a niche
Home Design Ideas
Reload the page to not see this specific ad anymore

Living room - mid-sized transitional open concept dark wood floor and brown floor living room idea in Nashville with white walls, a standard fireplace and a wall-mounted tv

Example of a large transitional l-shaped medium tone wood floor and brown floor open concept kitchen design in Chicago with an undermount sink, recessed-panel cabinets, white cabinets, marble countertops, white backsplash, ceramic backsplash, stainless steel appliances, an island and beige countertops
4416





























