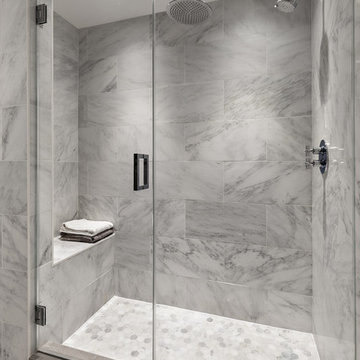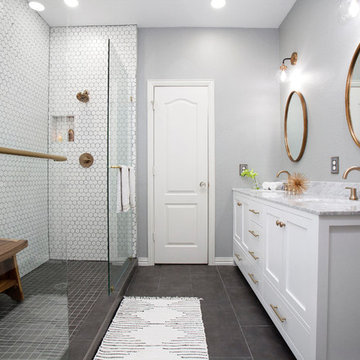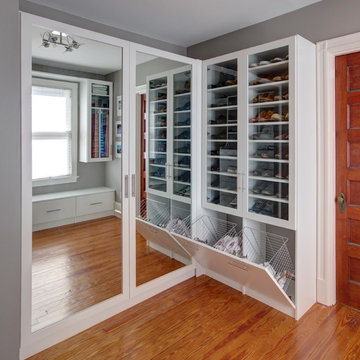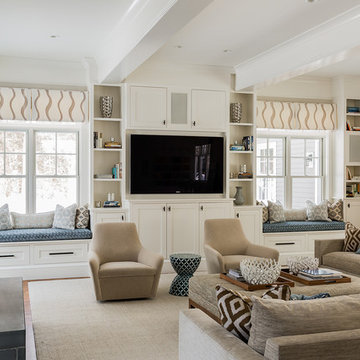Home Design Ideas

Thomas Kuoh Photography
Inspiration for a transitional freestanding desk medium tone wood floor home office library remodel in San Francisco with blue walls
Inspiration for a transitional freestanding desk medium tone wood floor home office library remodel in San Francisco with blue walls

Transitional gray tile and white tile mosaic tile floor alcove shower photo in New York with gray walls and a hinged shower door

Inspiration for a large transitional built-in desk medium tone wood floor and brown floor study room remodel in San Francisco with white walls and no fireplace
Find the right local pro for your project

Interior Design by Kat Lawton Interiors |
Photograph by Haris Kenjar
Example of a large transitional u-shaped dark wood floor and brown floor kitchen design in Seattle with an undermount sink, shaker cabinets, white cabinets, marble countertops, white backsplash, marble backsplash, stainless steel appliances and an island
Example of a large transitional u-shaped dark wood floor and brown floor kitchen design in Seattle with an undermount sink, shaker cabinets, white cabinets, marble countertops, white backsplash, marble backsplash, stainless steel appliances and an island

two fish digital
Example of a mid-sized beach style open concept beige floor and light wood floor living room design in Los Angeles with white walls, a standard fireplace, a tile fireplace and a wall-mounted tv
Example of a mid-sized beach style open concept beige floor and light wood floor living room design in Los Angeles with white walls, a standard fireplace, a tile fireplace and a wall-mounted tv

This contemporary barn is the perfect mix of clean lines and colors with a touch of reclaimed materials in each room. The Mixed Species Barn Wood siding adds a rustic appeal to the exterior of this fresh living space. With interior white walls the Barn Wood ceiling makes a statement. Accent pieces are around each corner. Taking our Timbers Veneers to a whole new level, the builder used them as shelving in the kitchen and stair treads leading to the top floor. Tying the mix of brown and gray color tones to each room, this showstopper dinning table is a place for the whole family to gather.

Inspiration for a large transitional gender-neutral carpeted and brown floor walk-in closet remodel in Other with flat-panel cabinets and white cabinets
Reload the page to not see this specific ad anymore

A small yet stylish modern bathroom remodel. Double standing shower with beautiful white hexagon tiles & black grout to create a great contrast.Gold round wall mirrors, dark gray flooring with white his & hers vanities and Carrera marble countertop. Gold hardware to complete the chic look.

Mid-sized transitional gender-neutral medium tone wood floor and brown floor walk-in closet photo in New York with glass-front cabinets and white cabinets

Inspiration for a mid-sized transitional beige two-story stucco house exterior remodel in San Francisco with a hip roof and a metal roof

Example of a transitional l-shaped light wood floor and beige floor kitchen design in Grand Rapids with a farmhouse sink, shaker cabinets, white cabinets, marble countertops, gray backsplash, subway tile backsplash, stainless steel appliances and an island

This home was built in 1904 in the historic district of Ladd’s Addition, Portland’s oldest planned residential development. Right Arm Construction remodeled the kitchen, entryway/pantry, powder bath and main bath. Also included was structural work in the basement and upgrading the plumbing and electrical.
Finishes include:
Countertops for all vanities- Pental Quartz, Color: Altea
Kitchen cabinetry: Custom: inlay, shaker style.
Trim: CVG Fir
Custom shelving in Kitchen-Fir with custom fabricated steel brackets
Bath Vanities: Custom: CVG Fir
Tile: United Tile
Powder Bath Floor: hex tile from Oregon Tile & Marble
Light Fixtures for Kitchen & Powder Room: Rejuvenation
Light Fixtures Bathroom: Schoolhouse Electric
Flooring: White Oak
Reload the page to not see this specific ad anymore

© Carl Wooley
Inspiration for a contemporary gender-neutral light wood floor kids' room remodel in New York with white walls
Inspiration for a contemporary gender-neutral light wood floor kids' room remodel in New York with white walls

We drew inspiration from traditional prairie motifs and updated them for this modern home in the mountains. Throughout the residence, there is a strong theme of horizontal lines integrated with a natural, woodsy palette and a gallery-like aesthetic on the inside.
Interiors by Alchemy Design
Photography by Todd Crawford
Built by Tyner Construction

Kevin Reeves, Photographer
Updated kitchen with center island with chat-seating. Spigot just for dog bowl. Towel rack that can act as a grab bar. Flush white cabinetry with mosaic tile accents. Top cornice trim is actually horizontal mechanical vent. Semi-retired, art-oriented, community-oriented couple that entertain wanted a space to fit their lifestyle and needs for the next chapter in their lives. Driven by aging-in-place considerations - starting with a residential elevator - the entire home is gutted and re-purposed to create spaces to support their aesthetics and commitments. Kitchen island with a water spigot for the dog. "His" office off "Her" kitchen. Automated shades on the skylights. A hidden room behind a bookcase. Hanging pulley-system in the laundry room. Towel racks that also work as grab bars. A lot of catalyzed-finish built-in cabinetry and some window seats. Televisions on swinging wall brackets. Magnet board in the kitchen next to the stainless steel refrigerator. A lot of opportunities for locating artwork. Comfortable and bright. Cozy and stylistic. They love it.

Photo's Kris Tamburello
Inspiration for a modern galley light wood floor and beige floor open concept kitchen remodel in New York with an undermount sink, flat-panel cabinets, light wood cabinets, white backsplash, stainless steel appliances and a peninsula
Inspiration for a modern galley light wood floor and beige floor open concept kitchen remodel in New York with an undermount sink, flat-panel cabinets, light wood cabinets, white backsplash, stainless steel appliances and a peninsula
Home Design Ideas
Reload the page to not see this specific ad anymore

Kat Alves-Photographer
Inspiration for a mid-sized country u-shaped medium tone wood floor eat-in kitchen remodel in Sacramento with an undermount sink, shaker cabinets, gray cabinets, quartzite countertops, gray backsplash, stone tile backsplash, stainless steel appliances and an island
Inspiration for a mid-sized country u-shaped medium tone wood floor eat-in kitchen remodel in Sacramento with an undermount sink, shaker cabinets, gray cabinets, quartzite countertops, gray backsplash, stone tile backsplash, stainless steel appliances and an island

On Site Photography - Brian Hall
Large transitional porcelain tile and gray floor living room photo in Other with gray walls, a stone fireplace, a wall-mounted tv and a ribbon fireplace
Large transitional porcelain tile and gray floor living room photo in Other with gray walls, a stone fireplace, a wall-mounted tv and a ribbon fireplace

Inspiration for a large transitional open concept light wood floor and beige floor family room library remodel in Boston with a media wall, beige walls and no fireplace
4336




























