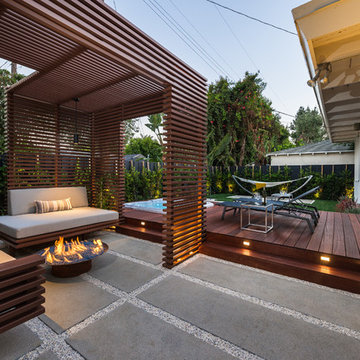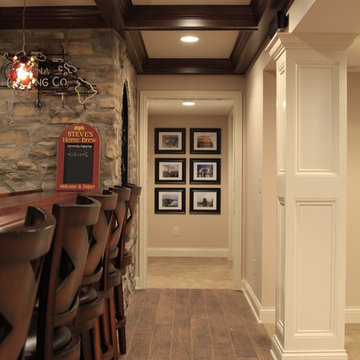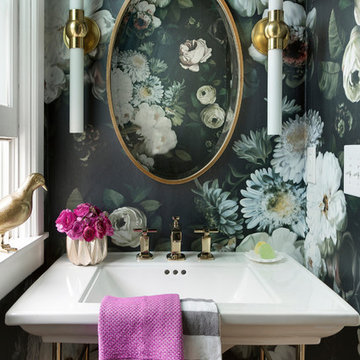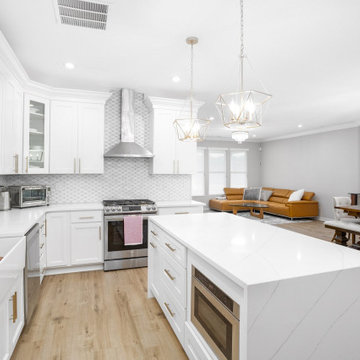Home Design Ideas

Kitchen - mid-sized contemporary kitchen idea in New York with shaker cabinets, marble countertops, white backsplash, marble backsplash, an island and white countertops

Meghan Bob Photography
Inspiration for a mid-sized transitional medium tone wood floor and brown floor entryway remodel in Los Angeles with gray walls and a brown front door
Inspiration for a mid-sized transitional medium tone wood floor and brown floor entryway remodel in Los Angeles with gray walls and a brown front door

The basement batthroom is bright and open. There is plenty of room for the laundry facilities and additional cabinetry.
Corner shower - large traditional corner shower idea in Denver with beige walls, a vessel sink, shaker cabinets and green cabinets
Corner shower - large traditional corner shower idea in Denver with beige walls, a vessel sink, shaker cabinets and green cabinets
Find the right local pro for your project

This home was a sweet 30's bungalow in the West Hollywood area. We flipped the kitchen and the dining room to allow access to the ample backyard.
The design of the space was inspired by Manhattan's pre war apartments, refined and elegant.

Entryway design with blue door from Osmond Designs.
Hallway - transitional light wood floor and beige floor hallway idea in Salt Lake City with beige walls
Hallway - transitional light wood floor and beige floor hallway idea in Salt Lake City with beige walls

Unlimited Style Photography
Deck - small contemporary backyard deck idea in Los Angeles with a fire pit and a pergola
Deck - small contemporary backyard deck idea in Los Angeles with a fire pit and a pergola

Sponsored
Delaware, OH
Buckeye Basements, Inc.
Central Ohio's Basement Finishing ExpertsBest Of Houzz '13-'21

This once dated master suite is now a bright and eclectic space with influence from the homeowners travels abroad. We transformed their overly large bathroom with dysfunctional square footage into cohesive space meant for luxury. We created a large open, walk in shower adorned by a leathered stone slab. The new master closet is adorned with warmth from bird wallpaper and a robin's egg blue chest. We were able to create another bedroom from the excess space in the redesign. The frosted glass french doors, blue walls and special wall paper tie into the feel of the home. In the bathroom, the Bain Ultra freestanding tub below is the focal point of this new space. We mixed metals throughout the space that just work to add detail and unique touches throughout. Design by Hatfield Builders & Remodelers | Photography by Versatile Imaging

Inspiration for a mid-sized transitional ceramic tile and multicolored floor mudroom remodel in San Diego with gray walls

Huge Custom Kitchen with Attached Chef Kitchen
Open concept kitchen - large contemporary beige floor and limestone floor open concept kitchen idea in Las Vegas with an undermount sink, flat-panel cabinets, dark wood cabinets, stainless steel appliances, an island, granite countertops, gray backsplash, stone slab backsplash and beige countertops
Open concept kitchen - large contemporary beige floor and limestone floor open concept kitchen idea in Las Vegas with an undermount sink, flat-panel cabinets, dark wood cabinets, stainless steel appliances, an island, granite countertops, gray backsplash, stone slab backsplash and beige countertops

AV Architects + Builders
Location: Great Falls, VA, United States
Our clients were looking to renovate their existing master bedroom into a more luxurious, modern space with an open floor plan and expansive modern bath design. The existing floor plan felt too cramped and didn’t offer much closet space or spa like features. Without having to make changes to the exterior structure, we designed a space customized around their lifestyle and allowed them to feel more relaxed at home.
Our modern design features an open-concept master bedroom suite that connects to the master bath for a total of 600 square feet. We included floating modern style vanity cabinets with white Zen quartz, large black format wall tile, and floating hanging mirrors. Located right next to the vanity area is a large, modern style pull-out linen cabinet that provides ample storage, as well as a wooden floating bench that provides storage below the large window. The centerpiece of our modern design is the combined free-standing tub and walk-in, curb less shower area, surrounded by views of the natural landscape. To highlight the modern design interior, we added light white porcelain large format floor tile to complement the floor-to-ceiling dark grey porcelain wall tile to give off a modern appeal. Last not but not least, a frosted glass partition separates the bath area from the toilet, allowing for a semi-private toilet area.
Jim Tetro Architectural Photography

Example of a mid-sized beach style gender-neutral light wood floor and beige floor kids' room design in Boston with gray walls

Sponsored
Columbus, OH
8x Best of Houzz
Dream Baths by Kitchen Kraft
Your Custom Bath Designers & Remodelers in Columbus I 10X Best Houzz

Interior Design: Lucy Interior Design
Builder: Claremont Design + Build
Photography: SPACECRAFTING
Inspiration for a transitional powder room remodel in Minneapolis with multicolored walls and a console sink
Inspiration for a transitional powder room remodel in Minneapolis with multicolored walls and a console sink

Mid-sized transitional master dark wood floor and brown floor bedroom photo in DC Metro with gray walls and no fireplace

• American Olean “Color Appeal” 4” x 12” glass tile in “Fountain Blue” • Interceramic 10” x 24” “Spa” white glazed tile • Daltile “Color Wave” mosaic tile “Ice White Block Random Mosaic” • Stonepeak 12” x 24 “Infinite Brown” ceramic tile, Land series • glass by Anchor Ventana at shower • Slik Mode acrylic freestanding tub • Grohe Concetto tub spout • photography by Paul Finkel

TREX Pergolas can look just like wood but perform much better for a maintenance free experience for years. Although there are standard kits like 12' x 16' (etc), we can also custom design something totally unique to you!
Home Design Ideas

Sponsored
Hilliard, OH
Schedule a Free Consultation
Nova Design Build
Custom Premiere Design-Build Contractor | Hilliard, OH

Jenn Baker
Open concept kitchen - large industrial l-shaped concrete floor open concept kitchen idea in Dallas with an undermount sink, flat-panel cabinets, light wood cabinets, marble countertops, white backsplash, wood backsplash, stainless steel appliances and an island
Open concept kitchen - large industrial l-shaped concrete floor open concept kitchen idea in Dallas with an undermount sink, flat-panel cabinets, light wood cabinets, marble countertops, white backsplash, wood backsplash, stainless steel appliances and an island

Felix Sanchez (www.felixsanchez.com)
Inspiration for a huge timeless master mosaic tile, beige tile and gray tile dark wood floor, brown floor and double-sink claw-foot bathtub remodel in Houston with an undermount sink, white cabinets, blue walls, marble countertops, white countertops, recessed-panel cabinets and a built-in vanity
Inspiration for a huge timeless master mosaic tile, beige tile and gray tile dark wood floor, brown floor and double-sink claw-foot bathtub remodel in Houston with an undermount sink, white cabinets, blue walls, marble countertops, white countertops, recessed-panel cabinets and a built-in vanity

Master bath featuring a long vanity and Quartzite countertops. The flooring of dark limestone was paired with the showers light grey marble to convey a more modern appearance via the higher contrasting shades.
4440


























