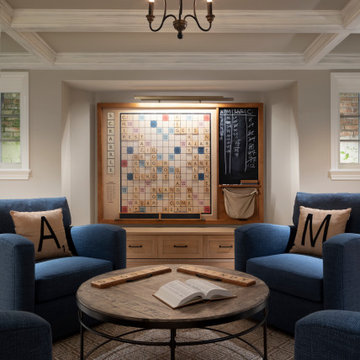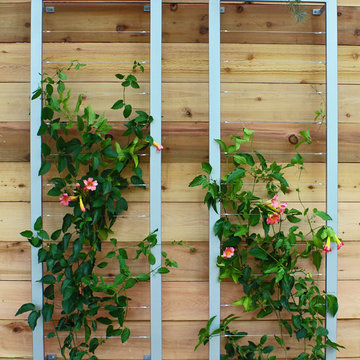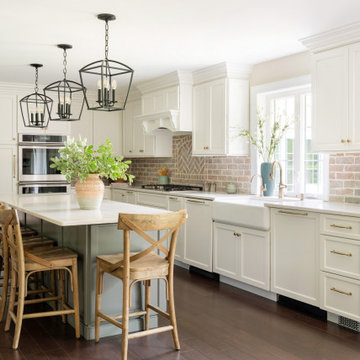Home Design Ideas

Eat-in kitchen - large traditional l-shaped dark wood floor and brown floor eat-in kitchen idea in Columbus with a farmhouse sink, recessed-panel cabinets, green cabinets, soapstone countertops, green backsplash, stainless steel appliances, an island and black countertops

This modern farmhouse kitchen features a beautiful combination of Navy Blue painted and gray stained Hickory cabinets that’s sure to be an eye-catcher. The elegant “Morel” stain blends and harmonizes the natural Hickory wood grain while emphasizing the grain with a subtle gray tone that beautifully coordinated with the cool, deep blue paint.
The “Gale Force” SW 7605 blue paint from Sherwin-Williams is a stunning deep blue paint color that is sophisticated, fun, and creative. It’s a stunning statement-making color that’s sure to be a classic for years to come and represents the latest in color trends. It’s no surprise this beautiful navy blue has been a part of Dura Supreme’s Curated Color Collection for several years, making the top 6 colors for 2017 through 2020.
Beyond the beautiful exterior, there is so much well-thought-out storage and function behind each and every cabinet door. The two beautiful blue countertop towers that frame the modern wood hood and cooktop are two intricately designed larder cabinets built to meet the homeowner’s exact needs.
The larder cabinet on the left is designed as a beverage center with apothecary drawers designed for housing beverage stir sticks, sugar packets, creamers, and other misc. coffee and home bar supplies. A wine glass rack and shelves provides optimal storage for a full collection of glassware while a power supply in the back helps power coffee & espresso (machines, blenders, grinders and other small appliances that could be used for daily beverage creations. The roll-out shelf makes it easier to fill clean and operate each appliance while also making it easy to put away. Pocket doors tuck out of the way and into the cabinet so you can easily leave open for your household or guests to access, but easily shut the cabinet doors and conceal when you’re ready to tidy up.
Beneath the beverage center larder is a drawer designed with 2 layers of multi-tasking storage for utensils and additional beverage supplies storage with space for tea packets, and a full drawer of K-Cup storage. The cabinet below uses powered roll-out shelves to create the perfect breakfast center with power for a toaster and divided storage to organize all the daily fixings and pantry items the household needs for their morning routine.
On the right, the second larder is the ultimate hub and center for the homeowner’s baking tasks. A wide roll-out shelf helps store heavy small appliances like a KitchenAid Mixer while making them easy to use, clean, and put away. Shelves and a set of apothecary drawers help house an assortment of baking tools, ingredients, mixing bowls and cookbooks. Beneath the counter a drawer and a set of roll-out shelves in various heights provides more easy access storage for pantry items, misc. baking accessories, rolling pins, mixing bowls, and more.
The kitchen island provides a large worktop, seating for 3-4 guests, and even more storage! The back of the island includes an appliance lift cabinet used for a sewing machine for the homeowner’s beloved hobby, a deep drawer built for organizing a full collection of dishware, a waste recycling bin, and more!
All and all this kitchen is as functional as it is beautiful!
Request a FREE Dura Supreme Brochure Packet:
http://www.durasupreme.com/request-brochure

Example of a huge transitional freestanding desk light wood floor study room design in Houston with white walls
Find the right local pro for your project

The lower level transformed into a Gaming and Lounge area, Media Room, Powder Room, and Exercise Room. A Scrabble board surrounded by swivel chairs provides a unique way to host game night. New ceiling beams and arched cased openings separate the Lounge from the Game area. The custom Banquette’s faux window anchors the space and illuminates the room.

This customer was looking to add privacy, use less water, include raised bed garden and fire pit...making it all more their style which was a blend between modern and farmhouse.

http://belairphotography.com/contact.html
Inspiration for a timeless eat-in kitchen remodel in Los Angeles with a farmhouse sink, glass-front cabinets, white cabinets, white backsplash and subway tile backsplash
Inspiration for a timeless eat-in kitchen remodel in Los Angeles with a farmhouse sink, glass-front cabinets, white cabinets, white backsplash and subway tile backsplash

• Remodeled Eichler bathroom
• General Contractor: CKM Construction
• Mosiac Glass Tile: Island Stone / Waveline
• Shower niche
Example of a small trendy green tile and ceramic tile ceramic tile, white floor and single-sink bathroom design in San Francisco with beige cabinets, white walls, a wall-mount sink, solid surface countertops, a one-piece toilet, white countertops and a floating vanity
Example of a small trendy green tile and ceramic tile ceramic tile, white floor and single-sink bathroom design in San Francisco with beige cabinets, white walls, a wall-mount sink, solid surface countertops, a one-piece toilet, white countertops and a floating vanity
Reload the page to not see this specific ad anymore

American traditional Spring Valley home looking to add an outdoor living room designed and built to look original to the home building on the existing trim detail and infusing some fresh finish options.
Project highlights include: split brick with decorative craftsman columns, wet stamped concrete and coffered ceiling with oversized beams and T&G recessed ceiling. 2 French doors were added for access to the new living space.
We also included a wireless TV/Sound package and a complete pressure wash and repaint of home.
Photo Credit: TK Images

Rob Karosis
Inspiration for a country alcove shower remodel in New York with recessed-panel cabinets, green cabinets and beige walls
Inspiration for a country alcove shower remodel in New York with recessed-panel cabinets, green cabinets and beige walls

Example of a farmhouse formal and open concept living room design in San Francisco with beige walls and a standard fireplace

Photos by Dave Hubler
Inspiration for a large transitional l-shaped medium tone wood floor and brown floor eat-in kitchen remodel in Other with recessed-panel cabinets, yellow cabinets, stainless steel appliances, a double-bowl sink, marble countertops, brown backsplash, mosaic tile backsplash and an island
Inspiration for a large transitional l-shaped medium tone wood floor and brown floor eat-in kitchen remodel in Other with recessed-panel cabinets, yellow cabinets, stainless steel appliances, a double-bowl sink, marble countertops, brown backsplash, mosaic tile backsplash and an island

We were asked to achieve modern-day functionality and style while preserving the architectural character of this Victorian home built in 1900. We balanced a classic white cabinet style with a bold backsplash tile and an island countertop made from reclaimed high school bleacher seats.
// Photographer: Caroline Johnson

Outdoor furniture: EMU from Room & Board.
Photography by: Chris Martinez
This is an example of a mediterranean lawn edging in Albuquerque.
This is an example of a mediterranean lawn edging in Albuquerque.
Reload the page to not see this specific ad anymore

Mid-sized transitional master black and white tile and subway tile mosaic tile floor doorless shower photo in Phoenix with open cabinets, black cabinets, a two-piece toilet, black walls, an undermount sink and quartz countertops

Hi everyone, I'm Sarah and Ogun we are here with fine line kitchens. So we are a couple working together. I do the interior design and remodeling of the space material selection meeting with the clients. And I handled operations outside, you know meaning all the construction work that is taking place the inside. The houses that we work in. I handle all the aspects of the construction, so today's project is very special. We're in Vienna and the client had a very big family. It's a family of seven that lives here. So we had a few aspects that we needed to keep in mind while designing this one. Having everybody be able to sit on the island. So we wanted plenty of seating all the way around. We didn't want anybody standing or anything like that. So what we did is we maximize the space. The center island is the biggest part of the kitchen. We use a natural stone to kind of give it a beautiful texture versus quartz. It's kind of standard white or kind of fabricated, so I wanted something very natural. We did this because I took my inspiration from the outside, so the inspiration if you look at the view right in front of me is there are so many greens there's a lot of brass accents and I wanted to bring this. Into this kitchen while designing it for my clients. She is very warm very. She wanted a very homey, comfy kind of look for the kitchen. So that's what we did today. As you can see, the cabinets are sage green, very light, so I still think it's a neutral, but it's a lighter color that again brings the outside in and we combine that with the oak right behind me so it's a slightly warm oak. It's not very dark. It's not very light. It's a medium brown and the same color went on the island. To kind of tie these two in and the backsplash, my favorite part is where you can see a little bit of design. It is, in my opinion still classic, but includes a pattern so the outside part is as we said in the beginning, is handled by my husband. I'd like him to speak a little bit about that. Thanks, Sarah, I want to talk to you guys a little bit about the construction part of this project. Originally this kitchen was located mostly in this area. They had their stove there sing. It was more of a peninsula layout in Sarah's and the customer vision they wanted. They wanted to get rid of the peninsula and they want to be able to have a huge island that can at least sit seven people because they're familiar with seven. So we wanted to make sure that we can achieve this design and bring it to life so that they can be happy with this layout. Some of the challenges we had, the house, the home being, you know, old home. There were a lot of you know the older electrical and plumbing that had to be replaced. We had to relocate the stove from here to this area. Over here we had put a nice foot fan that we had to relocate all the ductwork and the plumbing. Was being on the peninsula area. We had to relocate it to the center islands. So we achieved all this and kind of like bring it to bring in this kitchen up to date it looks beautiful. That's true, so yes, the old layout did not function for my clients because everything was kind of gathered on one side of the kitchen. So there was like a peninsula right there. So the end of this island kind of continued straight. And that was just the L shape. Kind of where everything was and there used to be another big table here, so they were using only kind of half of the space. So like I said at the beginning, our vision was to kind of feed everybody at the island, create some symmetry. 'cause I love that. So as you can see behind me, this is kind of the focal point symmetrical. Everything is kind of even we wanted to also panel the fridge here so it mimics the pantry and another size. So when you're looking at it, it is bringing again that symmetry back again. I hope you enjoyed this kitchen and this video and I'll see you soon. So how do you think this project turned out? It's nice. I like the color. I think it turned out nice. It's kind of like a little bit different color than what we always do. So I realize. Are you giving me a little bit of credit here that I did something different? Are you proud? I'm so proud of you. Other than that I like it. That they have kind of like a two sink. So if this was our kitchen, if we ever like you can have your own. I can have mine if we ever get into a fight then this can be like my own kitchen. Why are we gonna bring in a fight right now? So I'm cooking anyway. You're grilling most of the time, So what are you even talking about? My kitchen? That's my kitchen. You can just take the small sink. That's fine. It's always good to have your own space right there, so anyways. Thank you guys for watching. We hope to see you soon and if you have any questions please click the link below. It'll lead you to our website, house, YouTube and all of the social media is so nice to have you guys. We'll see you soon. Thanks bye bye-bye.

Custom master bath renovation designed for spa-like experience. Contemporary custom floating washed oak vanity with Virginia Soapstone top, tambour wall storage, brushed gold wall-mounted faucets. Concealed light tape illuminating volume ceiling, tiled shower with privacy glass window to exterior; matte pedestal tub. Niches throughout for organized storage.

Design/Build custom home in Hummelstown, PA. This transitional style home features a timeless design with on-trend finishes and features. An outdoor living retreat features a pool, landscape lighting, playground, outdoor seating, and more.
Home Design Ideas
Reload the page to not see this specific ad anymore

Light and Airy! Fresh and Modern Architecture by Arch Studio, Inc. 2021
Inspiration for a large transitional white two-story stucco exterior home remodel in San Francisco with a shingle roof and a black roof
Inspiration for a large transitional white two-story stucco exterior home remodel in San Francisco with a shingle roof and a black roof

Modern Ina Wall Trellis for vertical garden by TerraTrellis.com.
Inspiration for a modern landscaping in Los Angeles.
Inspiration for a modern landscaping in Los Angeles.
4008




























