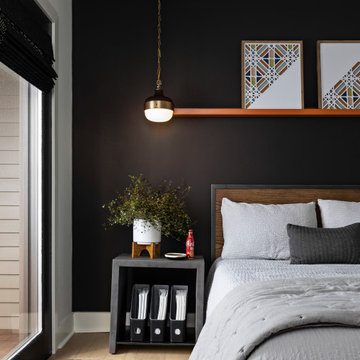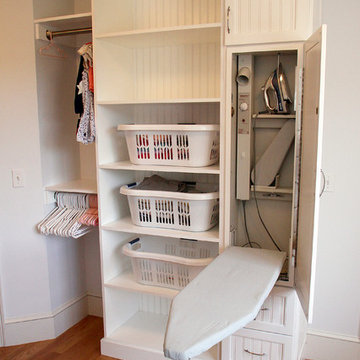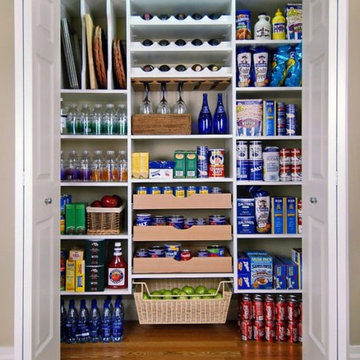Home Design Ideas

Bathroom - large transitional master green tile double-sink bathroom idea in Other with brown cabinets, white walls, white countertops and a built-in vanity

Mountain View Modern master bath with curbless shower, bamboo cabinets and double trough sink.
Green Heath Ceramics tile on shower wall, also in shower niche (reflected in mirror)
Exposed beams and skylight in ceiling.
Photography: Mark Pinkerton VI360
Find the right local pro for your project
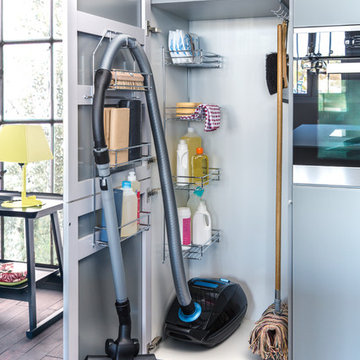
Kitchen - contemporary dark wood floor kitchen idea in New York with flat-panel cabinets
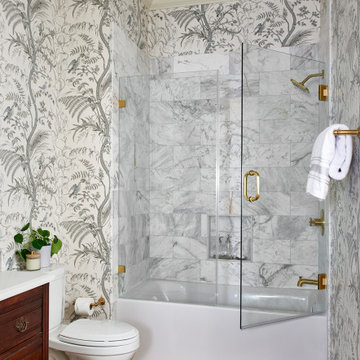
Classic and gorgeous. Guest bath featuring wallpaper, original hardwood flooring, brass hardware and plumbing and antique vanity with sink and marble top.

This hall bathroom was a complete remodel. The green subway tile is by Bedrosian Tile. The marble mosaic floor tile is by Tile Club. The vanity is by Avanity.
Reload the page to not see this specific ad anymore

Transitional l-shaped medium tone wood floor and brown floor kitchen photo in New York with shaker cabinets, white cabinets, gray backsplash, stainless steel appliances, an island and white countertops

Inspiration for a mid-sized timeless single-wall dark wood floor and brown floor dedicated laundry room remodel in Seattle with an undermount sink, recessed-panel cabinets, gray cabinets, solid surface countertops, gray walls and a side-by-side washer/dryer
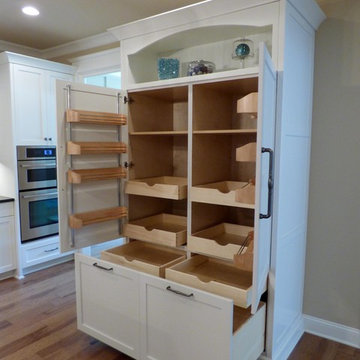
Inspiration for a large craftsman medium tone wood floor kitchen remodel in Birmingham with shaker cabinets, white cabinets and stainless steel appliances
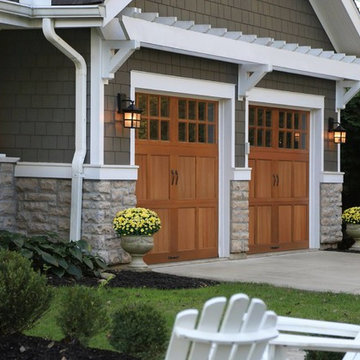
Inspiration for a mid-sized craftsman garage remodel in Minneapolis

a lovely traditional kitchen open to a view
Mid-sized elegant u-shaped medium tone wood floor eat-in kitchen photo in San Francisco with ceramic backsplash, white cabinets, white backsplash, stainless steel appliances, marble countertops, an island, a farmhouse sink and shaker cabinets
Mid-sized elegant u-shaped medium tone wood floor eat-in kitchen photo in San Francisco with ceramic backsplash, white cabinets, white backsplash, stainless steel appliances, marble countertops, an island, a farmhouse sink and shaker cabinets
Reload the page to not see this specific ad anymore

www.steinbergerphotos.com
Example of a huge classic l-shaped gray floor and slate floor dedicated laundry room design in Milwaukee with a single-bowl sink, shaker cabinets, white cabinets, beige walls, a side-by-side washer/dryer, wood countertops and brown countertops
Example of a huge classic l-shaped gray floor and slate floor dedicated laundry room design in Milwaukee with a single-bowl sink, shaker cabinets, white cabinets, beige walls, a side-by-side washer/dryer, wood countertops and brown countertops
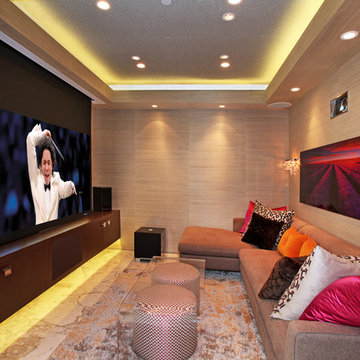
This project is an Electronic House Magazine award winner: http://electronichouse.com/article/small_house_goes_big_with_home_automation
We were brought into this project just as the major remodel was underway, allowing us to bring together a feature-rich audio/video and automation system with elegant integration into the spaces. This system provides simple control and automation of the lights, climate, audio/video, security, video surveillance, and door locks. The homeowner can use their iPads or iPhones to control everything in their home, or when away.

A spacious colonial in the heart of the waterfront community of Greenhaven still had its original 1950s kitchen. A renovation without an addition added space by reconfiguring, and the wall between kitchen and family room was removed to create open flow. A beautiful banquette was built where the family can enjoy breakfast overlooking the pool. Kitchen Design: Studio Dearborn. Interior decorating by Lorraine Levinson. All appliances: Thermador. Countertops: Pental Quartz Lattice. Hardware: Top Knobs Chareau Series Emerald Pulls and knobs. Stools and pendant lights: West Elm. Photography: Jeff McNamara.
Home Design Ideas
Reload the page to not see this specific ad anymore

Hallway - huge transitional dark wood floor and brown floor hallway idea in Orlando with beige walls

Giovanni Photography, Cinnabar Design for Pizzazz Interiors
Inspiration for a transitional open concept dark wood floor living room remodel in Miami with white walls
Inspiration for a transitional open concept dark wood floor living room remodel in Miami with white walls

Elegant medium tone wood floor walk-in closet photo in Hawaii with recessed-panel cabinets and white cabinets
56

























