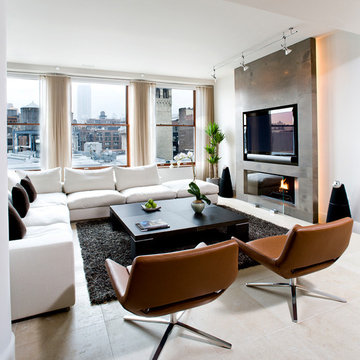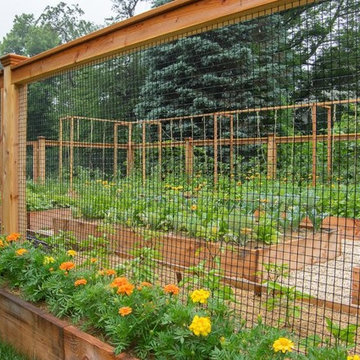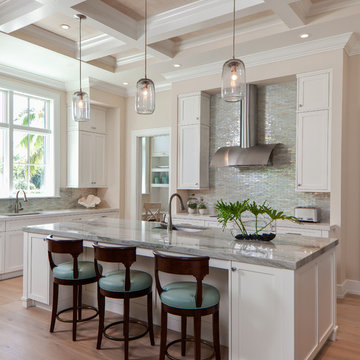Home

Aliza Schlabach Photography
Example of a large transitional enclosed light wood floor living room design in Philadelphia with gray walls and a standard fireplace
Example of a large transitional enclosed light wood floor living room design in Philadelphia with gray walls and a standard fireplace

Constructed From 3/4 Maple Plywood with Solid Hardwood Face Frame
Mid-sized elegant medium tone wood floor and brown floor kitchen pantry photo in Atlanta with white cabinets and open cabinets
Mid-sized elegant medium tone wood floor and brown floor kitchen pantry photo in Atlanta with white cabinets and open cabinets

Mike Kaskel
Example of a mid-sized beach style blue tile and ceramic tile porcelain tile bathroom design in San Francisco
Example of a mid-sized beach style blue tile and ceramic tile porcelain tile bathroom design in San Francisco
Find the right local pro for your project

Photography by Haris Kenjar
Eat-in kitchen - transitional galley medium tone wood floor eat-in kitchen idea in Seattle with a drop-in sink, flat-panel cabinets, black cabinets, white backsplash, stainless steel appliances and a peninsula
Eat-in kitchen - transitional galley medium tone wood floor eat-in kitchen idea in Seattle with a drop-in sink, flat-panel cabinets, black cabinets, white backsplash, stainless steel appliances and a peninsula

Carl Socolow
Eat-in kitchen - large transitional l-shaped slate floor eat-in kitchen idea in Philadelphia with an undermount sink, recessed-panel cabinets, white cabinets, gray backsplash, ceramic backsplash, an island, quartz countertops and stainless steel appliances
Eat-in kitchen - large transitional l-shaped slate floor eat-in kitchen idea in Philadelphia with an undermount sink, recessed-panel cabinets, white cabinets, gray backsplash, ceramic backsplash, an island, quartz countertops and stainless steel appliances

Beautiful outdoor kitchen with Custom Granite Surround Big Green Egg, Granite Countertops, Bamboo Accents, Cedar Decking, Kitchen Aid Grill and Cedar Pergola Overhang by East Cobb Contractor, Atlanta Curb Appeal

Enclosed kitchen - mid-sized modern galley medium tone wood floor and brown floor enclosed kitchen idea in San Francisco with an undermount sink, shaker cabinets, gray cabinets, marble countertops, white backsplash, marble backsplash, stainless steel appliances and no island

John Jackovich-Grande Custom Homes
Inspiration for a transitional formal light wood floor living room remodel in Charlotte with gray walls, a standard fireplace and no tv
Inspiration for a transitional formal light wood floor living room remodel in Charlotte with gray walls, a standard fireplace and no tv

Richard Cadan
Trendy beige floor living room photo in New York with a ribbon fireplace and a media wall
Trendy beige floor living room photo in New York with a ribbon fireplace and a media wall

Enclosed kitchen - large modern u-shaped dark wood floor and brown floor enclosed kitchen idea in San Diego with a farmhouse sink, shaker cabinets, beige cabinets, marble countertops, white backsplash, marble backsplash, stainless steel appliances, an island and white countertops

Kitchen - mid-sized contemporary u-shaped dark wood floor kitchen idea in Boston with an undermount sink, flat-panel cabinets, white cabinets, granite countertops, white backsplash, glass sheet backsplash and stainless steel appliances

Tuscan Moon finish. Swivel ironing board. Soho High Gloss Fronts.
Large minimalist l-shaped vinyl floor and gray floor dedicated laundry room photo in Jacksonville with a side-by-side washer/dryer, flat-panel cabinets, white cabinets, quartz countertops and white walls
Large minimalist l-shaped vinyl floor and gray floor dedicated laundry room photo in Jacksonville with a side-by-side washer/dryer, flat-panel cabinets, white cabinets, quartz countertops and white walls

A couple wished to turn the unfinished half of their Creve Coeur, MO basement into special spaces for themselves and the grandchildren. Four functions were turned into 3 separate rooms: an arts and crafts room for the grandkids, a gift wrapping room for the wife, with office space for both of them, and a work room for the husband (not pictured).
The 3 rooms are accessed by a large hall, which houses a deep, stainless steel sink operated by foot pedals, which comes in handy for greasy, sticky or paint-smeared hands of all ages.
The gift wrapping room is adult art projects plus an office work space. Grandparents can leave their projects out and undisturbed by little ones by simply closing the French doors. Custom Wellborn cabinetry becomes work tables with the addition of wood tops. The impressive floor-to-ceiling hutch cabinet that holds gift wrapping supplies is custom-designed and built by Mosby to fit exact crafting needs.
Photo by Toby Weiss

If you'd like to start eating better (not just healthier, but tastier too), you will love yard-to-table gardening. Growing your own fresh food steps from the kitchen ensures you'll always have options come dinner time.
Best of all, we can provide a helping hand, making an organic garden a reality for even the busiest families.

Huge trendy master light wood floor and brown floor bedroom photo in Los Angeles with a ribbon fireplace, a stone fireplace and white walls

Modern mountain aesthetic in this fully exposed custom designed ranch. Exterior brings together lap siding and stone veneer accents with welcoming timber columns and entry truss. Garage door covered with standing seam metal roof supported by brackets. Large timber columns and beams support a rear covered screened porch. (Ryan Hainey)

The shower has a curbless entry and a floating seat. A large niche makes it easy to reach items while either sitting or standing. There are 3 shower options; a rain shower from the ceiling, a hand held by the seat, another head that adjust on a bar. Barn style glass door and a towel warmer close at hand.
Luxurious, sophisticated and eclectic as many of the spaces the homeowners lived in abroad. There is a large luxe curbless shower, a private water closet, fireplace and TV. They also have a walk-in closet with abundant storage full of special spaces. After you shower you can dry off with toasty warm towels from the towel. warmer.
This master suite is now a uniquely personal space that functions brilliantly for this worldly couple who have decided to make this home there final destination.
Photo DeMane Design
Winner: 1st Place, ASID WA, Large Bath

Yellow Dog Construction - Builder
Sam Oberter - Photography
Inspiration for a mid-sized transitional kids' room remodel in Boston
Inspiration for a mid-sized transitional kids' room remodel in Boston

The pergola, above the uppermost horizontal 'strip' of cedar, is a bronze poly-carbonate, which allows light to come through, but which blocks UV rays and keeps out the rain.
It's also available in clear, and a few more colors.
1400

























