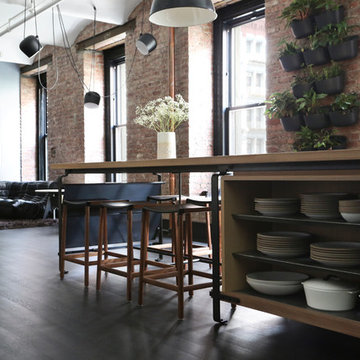Industrial Home Design Ideas
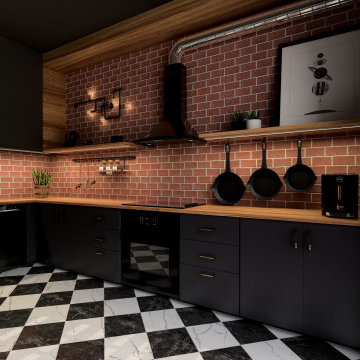
Industrial Kitchen Design made by MS_Creation&More based on real furniture from Houzz&Ikea stores.
Ready to work as B2B or B2C.
to watch the video :
https://vimeo.com/410598336
our website:
https://www.mscreationandmore.com
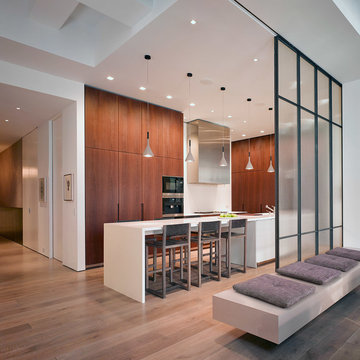
Urban l-shaped medium tone wood floor and brown floor eat-in kitchen photo in New York with flat-panel cabinets, medium tone wood cabinets, stainless steel appliances, white countertops, white backsplash and a peninsula
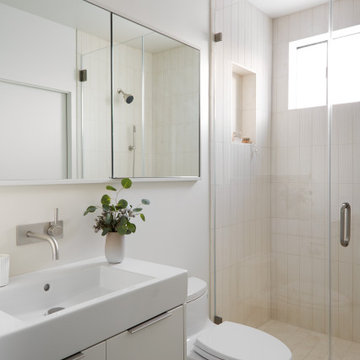
Alcove shower - industrial white tile beige floor and single-sink alcove shower idea in San Francisco with flat-panel cabinets, white cabinets, a one-piece toilet, white walls, a console sink, a hinged shower door and a niche
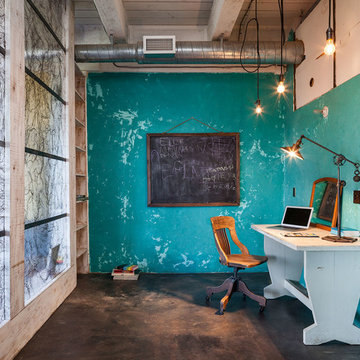
KuDa Photography
Mid-sized urban freestanding desk concrete floor and black floor study room photo in Portland with blue walls and no fireplace
Mid-sized urban freestanding desk concrete floor and black floor study room photo in Portland with blue walls and no fireplace
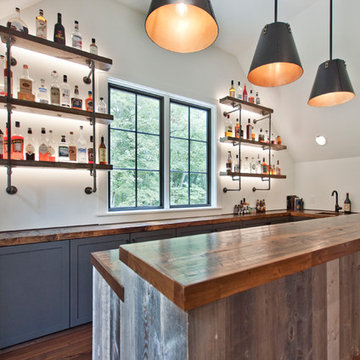
Large urban l-shaped medium tone wood floor and brown floor wet bar photo in Nashville with an undermount sink, shaker cabinets, gray cabinets, wood countertops and brown countertops
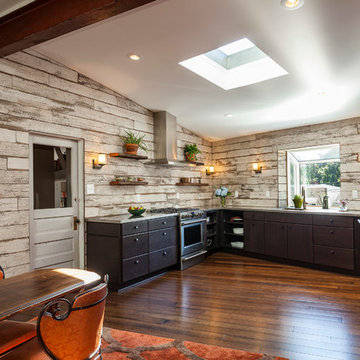
Example of a mid-sized urban u-shaped dark wood floor and brown floor eat-in kitchen design in Other with no island, flat-panel cabinets, dark wood cabinets, stainless steel countertops, an integrated sink, white backsplash, wood backsplash and stainless steel appliances

Established in 1895 as a warehouse for the spice trade, 481 Washington was built to last. With its 25-inch-thick base and enchanting Beaux Arts facade, this regal structure later housed a thriving Hudson Square printing company. After an impeccable renovation, the magnificent loft building’s original arched windows and exquisite cornice remain a testament to the grandeur of days past. Perfectly anchored between Soho and Tribeca, Spice Warehouse has been converted into 12 spacious full-floor lofts that seamlessly fuse Old World character with modern convenience. Steps from the Hudson River, Spice Warehouse is within walking distance of renowned restaurants, famed art galleries, specialty shops and boutiques. With its golden sunsets and outstanding facilities, this is the ideal destination for those seeking the tranquil pleasures of the Hudson River waterfront.
Expansive private floor residences were designed to be both versatile and functional, each with 3 to 4 bedrooms, 3 full baths, and a home office. Several residences enjoy dramatic Hudson River views.
This open space has been designed to accommodate a perfect Tribeca city lifestyle for entertaining, relaxing and working.
This living room design reflects a tailored “old world” look, respecting the original features of the Spice Warehouse. With its high ceilings, arched windows, original brick wall and iron columns, this space is a testament of ancient time and old world elegance.
The master bathroom was designed with tradition in mind and a taste for old elegance. it is fitted with a fabulous walk in glass shower and a deep soaking tub.
The pedestal soaking tub and Italian carrera marble metal legs, double custom sinks balance classic style and modern flair.
The chosen tiles are a combination of carrera marble subway tiles and hexagonal floor tiles to create a simple yet luxurious look.
Photography: Francis Augustine
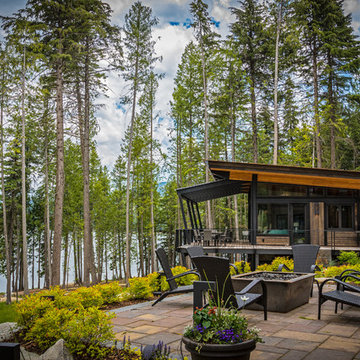
View from Guest ADU to Kitchen Cabin
Small urban brown two-story mixed siding house exterior photo in Seattle with a shed roof and a metal roof
Small urban brown two-story mixed siding house exterior photo in Seattle with a shed roof and a metal roof
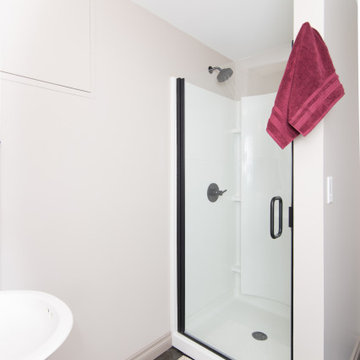
In this project, Rochman Design Build converted an unfinished basement of a new Ann Arbor home into a stunning home pub and entertaining area, with commercial grade space for the owners' craft brewing passion. The feel is that of a speakeasy as a dark and hidden gem found in prohibition time. The materials include charcoal stained concrete floor, an arched wall veneered with red brick, and an exposed ceiling structure painted black. Bright copper is used as the sparkling gem with a pressed-tin-type ceiling over the bar area, which seats 10, copper bar top and concrete counters. Old style light fixtures with bare Edison bulbs, well placed LED accent lights under the bar top, thick shelves, steel supports and copper rivet connections accent the feel of the 6 active taps old-style pub. Meanwhile, the brewing room is splendidly modern with large scale brewing equipment, commercial ventilation hood, wash down facilities and specialty equipment. A large window allows a full view into the brewing room from the pub sitting area. In addition, the space is large enough to feel cozy enough for 4 around a high-top table or entertain a large gathering of 50. The basement remodel also includes a wine cellar, a guest bathroom and a room that can be used either as guest room or game room, and a storage area.
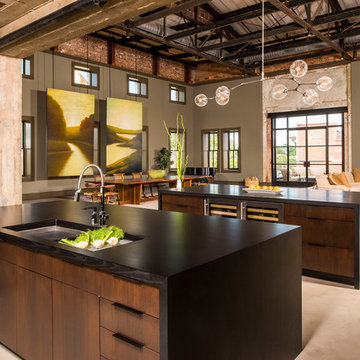
Chapel Hill, North Carolina Contemporary Kitchen design by #PaulBentham4JenniferGilmer. http://www.gilmerkitchens.com
Steven Paul Whitsitt Photography.
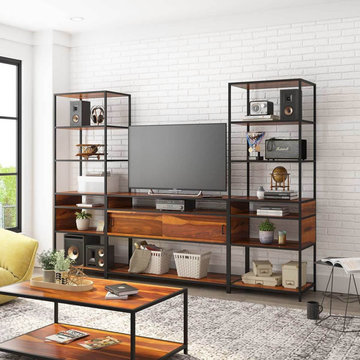
Dimension:
112"L X 18"D X 78"H
Showing off a modern industrial design, our Prescott Rosewood 3 Piece Iron Industrial Entertainment Center is set to turn heads and command attention!
This rustic industrial TV console sets the scene for super bowl parties, game night marathons, movie nights, and binge-worthy dramas. From the center TV console to a pair of side-flanking towers, the display and storage options are incredible! Show off your DVD collections, travel books, photo albums, decor knickknacks, and beyond. There's tons of open shelving to stage your treasured collection, with concealed storage tucked in the middle accessed via twin sliding doors outfitted with sleek black metal hardware. Even the base of the entertainment console is laid out for storage!
Crafted from solid rosewood, this rustic console sports a warm finish that highlights the wood's natural knots and grains. A sturdy iron frame grants this entertainment center its industrial edge. The open concept design blends in with the aesthetic of any room in which it is placed, with an abundance of shelving for decorating any way you choose! It is at once both striking and eminently functional. Such a balance could only be achieved through the dedication and loving care of our expert craftsman who handcraft each piece using traditional old world woodworking techniques and tools. The results are an heirloom-worthy piece of furniture worthy of your household.
Special Features:
• 100% Handcrafted
• Rosewood material
• Entertainment console
• 14 Upper and lower open shelving
• Concealed storage with sliding doors
• Black metal hardware
• Robust iron frame
• Coffee Table Not Included
Note: Real wood is a product of nature, and as such, no two pieces are alike. Variations in solid wood grain patterns are to be expected and make each furniture uniquely beautiful, just like us humans.

The "Dream of the '90s" was alive in this industrial loft condo before Neil Kelly Portland Design Consultant Erika Altenhofen got her hands on it. The 1910 brick and timber building was converted to condominiums in 1996. No new roof penetrations could be made, so we were tasked with creating a new kitchen in the existing footprint. Erika's design and material selections embrace and enhance the historic architecture, bringing in a warmth that is rare in industrial spaces like these. Among her favorite elements are the beautiful black soapstone counter tops, the RH medieval chandelier, concrete apron-front sink, and Pratt & Larson tile backsplash

In this luxurious Serrano home, a mixture of matte glass and glossy laminate cabinetry plays off the industrial metal frames suspended from the dramatically tall ceilings. Custom frameless glass encloses a wine room, complete with flooring made from wine barrels. Continuing the theme, the back kitchen expands the function of the kitchen including a wine station by Dacor.
In the powder bathroom, the lipstick red cabinet floats within this rustic Hollywood glam inspired space. Wood floor material was designed to go up the wall for an emphasis on height.
The upstairs bar/lounge is the perfect spot to hang out and watch the game. Or take a look out on the Serrano golf course. A custom steel raised bar is finished with Dekton trillium countertops for durability and industrial flair. The same lipstick red from the bathroom is brought into the bar space adding a dynamic spice to the space, and tying the two spaces together.
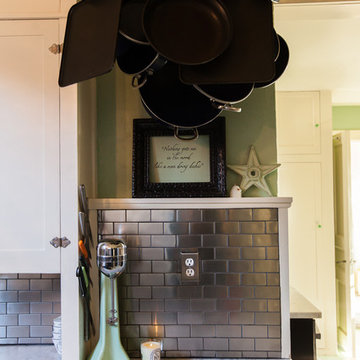
Debbie Schwab Photography.
I collect Jadeite and this vintage milk shake maker was used constantly by my three boys. The walls and floor color was inspired by the jadeite glass I have on display.
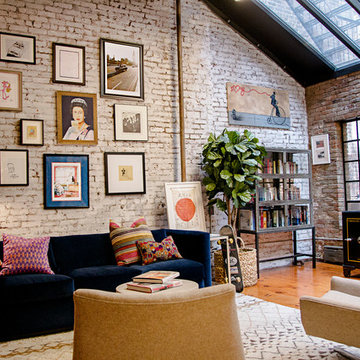
Theo Johnson
The natural light from the skylight makes this office the favorite room of the loft. Sophisticated yet comfortable.
Inspiration for a large industrial enclosed medium tone wood floor and brown floor family room remodel in New York with multicolored walls
Inspiration for a large industrial enclosed medium tone wood floor and brown floor family room remodel in New York with multicolored walls
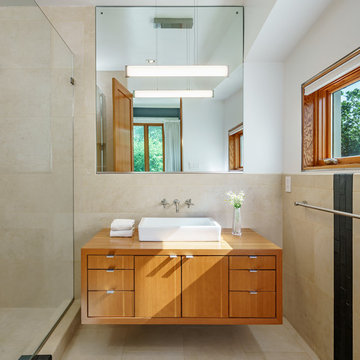
Example of a small urban 3/4 beige tile and porcelain tile porcelain tile and multicolored floor bathroom design in DC Metro with medium tone wood cabinets, white walls, a vessel sink and wood countertops
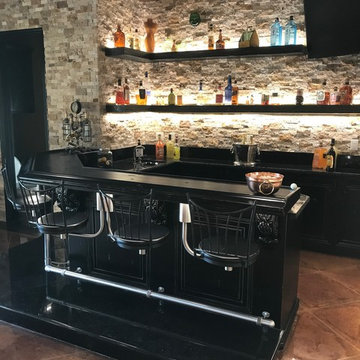
Seated home bar - mid-sized industrial u-shaped concrete floor and brown floor seated home bar idea in Other with brown backsplash, stone tile backsplash and black countertops

This warm and inviting space has great industrial flair. We love the contrast of the black cabinets, plumbing fixtures, and accessories against the bright warm tones in the tile. Pebble tile was used as accent through the space, both in the niches in the tub and shower areas as well as for the backsplash behind the sink. The vanity is front and center when you walk into the space from the master bedroom. The framed medicine cabinets on the wall and drawers in the vanity provide great storage. The deep soaker tub, taking up pride-of-place at one end of the bathroom, is a great place to relax after a long day. A walk-in shower at the other end of the bathroom balances the space. The shower includes a rainhead and handshower for a luxurious bathing experience. The black theme is continued into the shower and around the glass panel between the toilet and shower enclosure. The shower, an open, curbless, walk-in, works well now and will be great as the family grows up and ages in place.
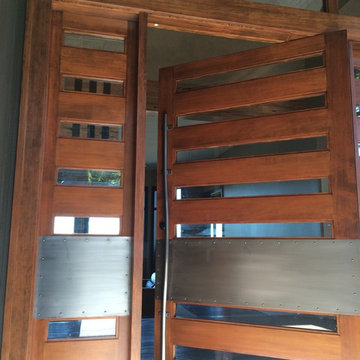
Josiah Zukowski
Inspiration for a huge industrial dark wood floor entryway remodel in Portland with a medium wood front door and beige walls
Inspiration for a huge industrial dark wood floor entryway remodel in Portland with a medium wood front door and beige walls
Industrial Home Design Ideas
60






