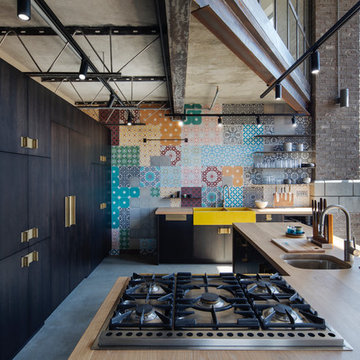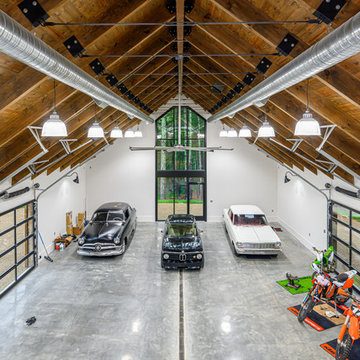Industrial Home Design Ideas

Master Bathroom with low window inside shower stall for natural light. Shower is a true-divided lite design with tempered glass for safety. Shower floor is of small carrarra marble tile. Interior by Robert Nebolon and Sarah Bertram.
Robert Nebolon Architects; California Coastal design
San Francisco Modern, Bay Area modern residential design architects, Sustainability and green design
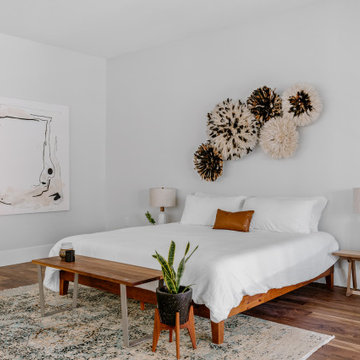
Bedroom - industrial dark wood floor and brown floor bedroom idea in Denver with white walls
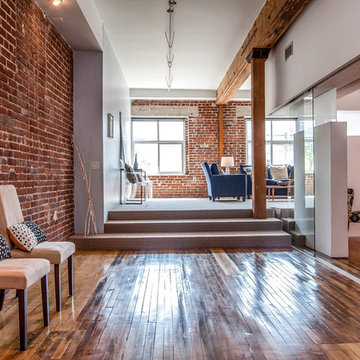
Mid-sized urban medium tone wood floor and brown floor hallway photo in Los Angeles with white walls
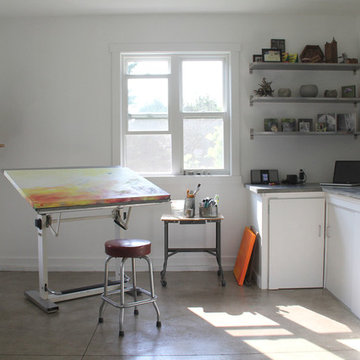
Amy J Greving
Inspiration for a small industrial freestanding desk concrete floor home studio remodel in Grand Rapids with white walls and no fireplace
Inspiration for a small industrial freestanding desk concrete floor home studio remodel in Grand Rapids with white walls and no fireplace

Bathroom with repurposed vintage sewing machine base as vanity. Photo by Clark Dugger
Small urban white tile and ceramic tile porcelain tile and black floor bathroom photo in Los Angeles with white walls, a vessel sink, wood countertops and brown countertops
Small urban white tile and ceramic tile porcelain tile and black floor bathroom photo in Los Angeles with white walls, a vessel sink, wood countertops and brown countertops

This 2,500 square-foot home, combines the an industrial-meets-contemporary gives its owners the perfect place to enjoy their rustic 30- acre property. Its multi-level rectangular shape is covered with corrugated red, black, and gray metal, which is low-maintenance and adds to the industrial feel.
Encased in the metal exterior, are three bedrooms, two bathrooms, a state-of-the-art kitchen, and an aging-in-place suite that is made for the in-laws. This home also boasts two garage doors that open up to a sunroom that brings our clients close nature in the comfort of their own home.
The flooring is polished concrete and the fireplaces are metal. Still, a warm aesthetic abounds with mixed textures of hand-scraped woodwork and quartz and spectacular granite counters. Clean, straight lines, rows of windows, soaring ceilings, and sleek design elements form a one-of-a-kind, 2,500 square-foot home

This energetic and inviting space offers entertainment, relaxation, quiet comfort or spirited revelry for the whole family. The fan wall proudly and safely displays treasures from favorite teams adding life and energy to the space while bringing the whole room together.
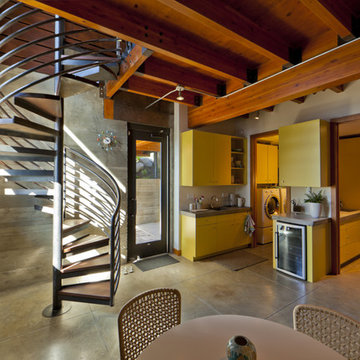
The goal of the project was to create a modern log cabin on Coeur D’Alene Lake in North Idaho. Uptic Studios considered the combined occupancy of two families, providing separate spaces for privacy and common rooms that bring everyone together comfortably under one roof. The resulting 3,000-square-foot space nestles into the site overlooking the lake. A delicate balance of natural materials and custom amenities fill the interior spaces with stunning views of the lake from almost every angle.
The whole project was featured in Jan/Feb issue of Design Bureau Magazine.
See the story here:
http://www.wearedesignbureau.com/projects/cliff-family-robinson/
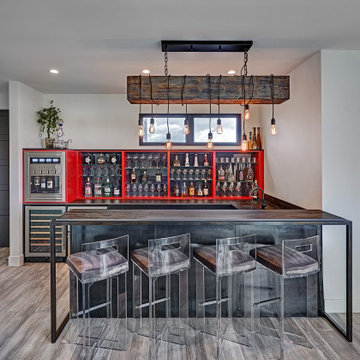
The upstairs bar/lounge is the perfect spot to hang out and watch the game. Or take a look out on the Serrano golf course. A custom steel raised bar is finished with Dekton trillium countertops for durability and industrial flair. The same lipstick red from the bathroom is brought into the bar space adding a dynamic spice to the space, and tying the two spaces together.
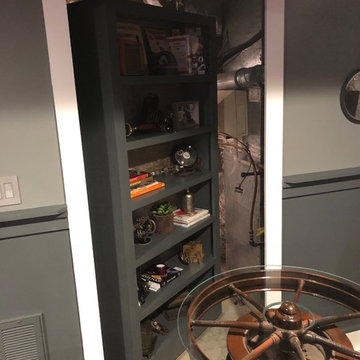
Secret Door Basement to closet. Door hidden behind bookcase.
Inspiration for an industrial basement remodel in Atlanta
Inspiration for an industrial basement remodel in Atlanta
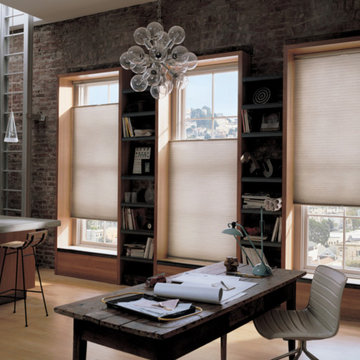
Example of a large urban freestanding desk light wood floor and brown floor home office library design in San Diego with red walls and no fireplace
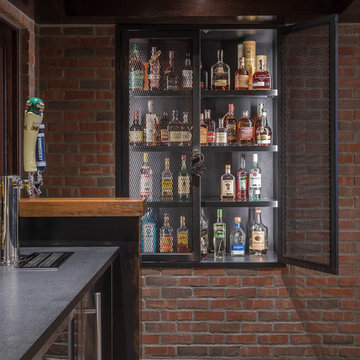
With connections to a local artist who handcrafted and welded the steel doors to the built-in liquor cabinet, our clients were ecstatic with the results.

Bennett Frank McCarthy Architects, Inc.
Urban open concept kitchen photo in DC Metro with a farmhouse sink
Urban open concept kitchen photo in DC Metro with a farmhouse sink
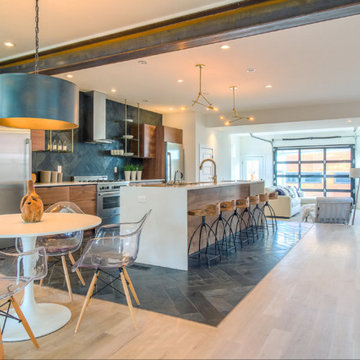
Shawn Thomas Creative
Inspiration for an industrial galley light wood floor open concept kitchen remodel in Denver with flat-panel cabinets, medium tone wood cabinets, gray backsplash, stainless steel appliances and an island
Inspiration for an industrial galley light wood floor open concept kitchen remodel in Denver with flat-panel cabinets, medium tone wood cabinets, gray backsplash, stainless steel appliances and an island
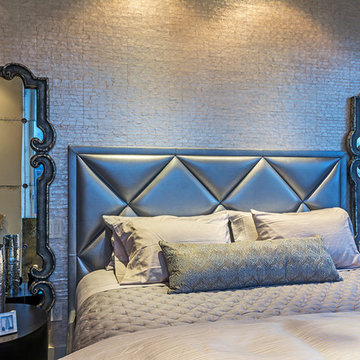
master bedroom
Photo by
Gerard Garcia @gerardgarcia
Small urban master bedroom photo in New York with beige walls
Small urban master bedroom photo in New York with beige walls
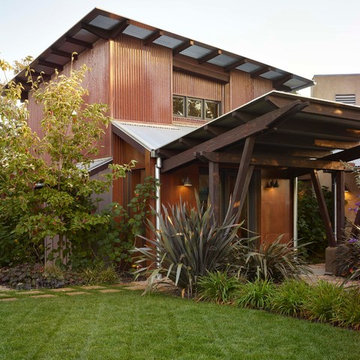
Inspiration for a large industrial brown two-story metal exterior home remodel in San Francisco with a butterfly roof
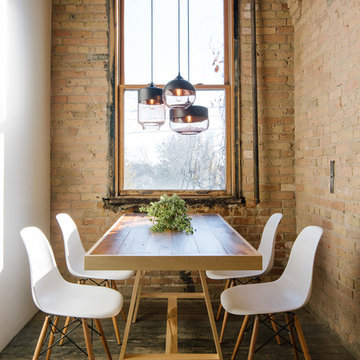
Parallel Canister, Sphere, and Wide Cylinder in Dark Bronze Metal Finish and Tea Glass
Inspiration for an industrial dark wood floor dining room remodel in Minneapolis
Inspiration for an industrial dark wood floor dining room remodel in Minneapolis
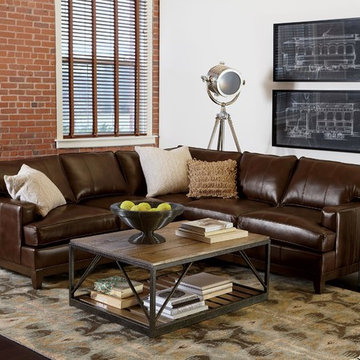
Inspiration for a small industrial formal and open concept dark wood floor and brown floor living room remodel in New York with white walls, no fireplace and no tv
Industrial Home Design Ideas
32






