Large Industrial Basement Ideas
Refine by:
Budget
Sort by:Popular Today
1 - 20 of 311 photos
Item 1 of 3
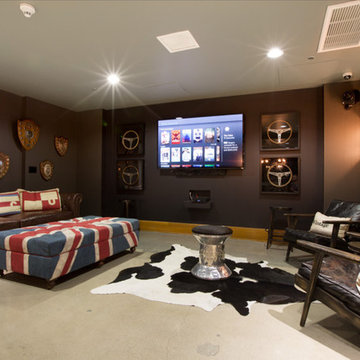
Example of a large urban underground concrete floor and gray floor basement design in San Francisco with gray walls

In this project, Rochman Design Build converted an unfinished basement of a new Ann Arbor home into a stunning home pub and entertaining area, with commercial grade space for the owners' craft brewing passion. The feel is that of a speakeasy as a dark and hidden gem found in prohibition time. The materials include charcoal stained concrete floor, an arched wall veneered with red brick, and an exposed ceiling structure painted black. Bright copper is used as the sparkling gem with a pressed-tin-type ceiling over the bar area, which seats 10, copper bar top and concrete counters. Old style light fixtures with bare Edison bulbs, well placed LED accent lights under the bar top, thick shelves, steel supports and copper rivet connections accent the feel of the 6 active taps old-style pub. Meanwhile, the brewing room is splendidly modern with large scale brewing equipment, commercial ventilation hood, wash down facilities and specialty equipment. A large window allows a full view into the brewing room from the pub sitting area. In addition, the space is large enough to feel cozy enough for 4 around a high-top table or entertain a large gathering of 50. The basement remodel also includes a wine cellar, a guest bathroom and a room that can be used either as guest room or game room, and a storage area.

In this project, Rochman Design Build converted an unfinished basement of a new Ann Arbor home into a stunning home pub and entertaining area, with commercial grade space for the owners' craft brewing passion. The feel is that of a speakeasy as a dark and hidden gem found in prohibition time. The materials include charcoal stained concrete floor, an arched wall veneered with red brick, and an exposed ceiling structure painted black. Bright copper is used as the sparkling gem with a pressed-tin-type ceiling over the bar area, which seats 10, copper bar top and concrete counters. Old style light fixtures with bare Edison bulbs, well placed LED accent lights under the bar top, thick shelves, steel supports and copper rivet connections accent the feel of the 6 active taps old-style pub. Meanwhile, the brewing room is splendidly modern with large scale brewing equipment, commercial ventilation hood, wash down facilities and specialty equipment. A large window allows a full view into the brewing room from the pub sitting area. In addition, the space is large enough to feel cozy enough for 4 around a high-top table or entertain a large gathering of 50. The basement remodel also includes a wine cellar, a guest bathroom and a room that can be used either as guest room or game room, and a storage area.

Example of a large urban look-out concrete floor basement design in Raleigh with white walls and no fireplace
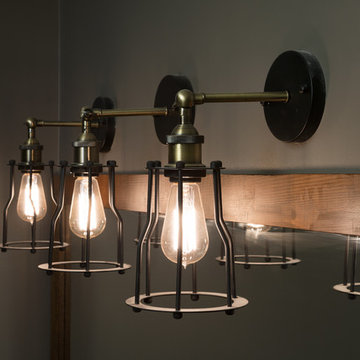
Whon Photography
Inspiration for a large industrial underground carpeted basement remodel in Indianapolis with gray walls and no fireplace
Inspiration for a large industrial underground carpeted basement remodel in Indianapolis with gray walls and no fireplace
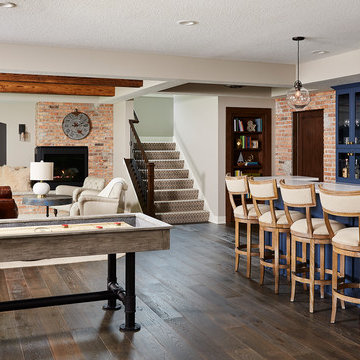
Great space for entertaining!
Example of a large urban walk-out vinyl floor and brown floor basement design in Minneapolis with gray walls, a corner fireplace and a brick fireplace
Example of a large urban walk-out vinyl floor and brown floor basement design in Minneapolis with gray walls, a corner fireplace and a brick fireplace
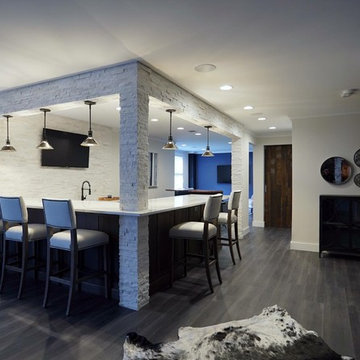
We transformed this unfinished basement into a part room for everyone. Our team moved structural columns and resized the structural beams to create a more open floor plan. We added specific lighting, home automation throughout the space, high end cabinetry, quartz countertops, 8 foot tall black doors, Cortec flooring, and of course a gaming nook complete with an arcade
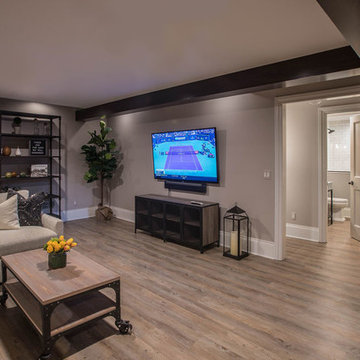
The area surrounding the bar includes a comfortable TV/sitting area and a game room large enough for shuffleboard, foosball and lots of kid’s toys. All of this sits on Core-Tec wood grained flooring, for a beautiful look that will endure years of foot traffic.
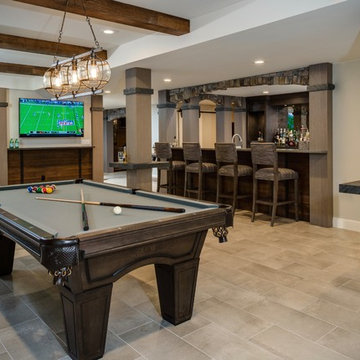
Phoenix Photographic
Basement - large industrial walk-out porcelain tile and beige floor basement idea in Detroit with beige walls, no fireplace and a brick fireplace
Basement - large industrial walk-out porcelain tile and beige floor basement idea in Detroit with beige walls, no fireplace and a brick fireplace
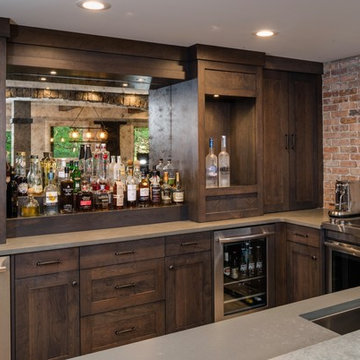
Phoenix Photographic
Inspiration for a large industrial walk-out porcelain tile and beige floor basement remodel in Detroit with beige walls and a brick fireplace
Inspiration for a large industrial walk-out porcelain tile and beige floor basement remodel in Detroit with beige walls and a brick fireplace
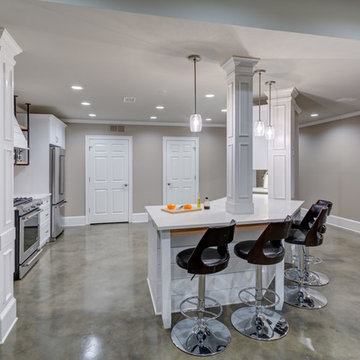
Client was looking for a bit of urban flair in her Alpharetta basement. To achieve some consistency with the upper levels of the home we mimicked the more traditional style columns but then complemented them with clean and simple shaker style cabinets and stainless steel appliances. By mixing brick and herringbone marble backsplashes an unexpected elegance was achieved while keeping the space with limited natural light from becoming too dark. Open hanging industrial pipe shelves and stained concrete floors complete the look.
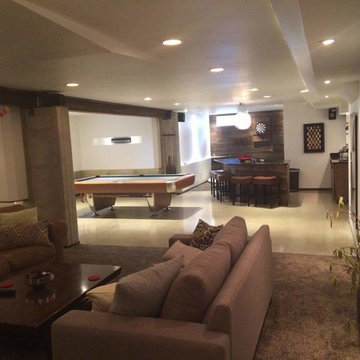
Jason Grimes
Example of a large urban underground concrete floor basement design in Cincinnati with white walls
Example of a large urban underground concrete floor basement design in Cincinnati with white walls
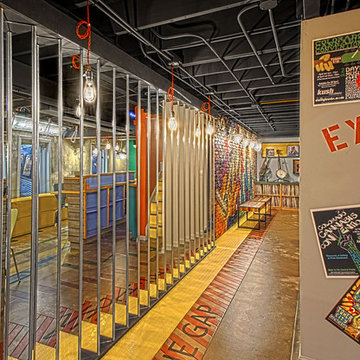
Here is a newly completed project I've been working on. My charge was to make functional spaces in a basement that included a bar, TV space, game space, office space and music room. The client was sharing some photos he'd taken in subways in NYC, Chicago and London, among others. These exciting images of his stimulated an idea: What if we used the subway as a motif for the entire basement project? This concept was enthusiastically endorsed. Months later, here are the results of this creative challenge.
Norman Sizemore
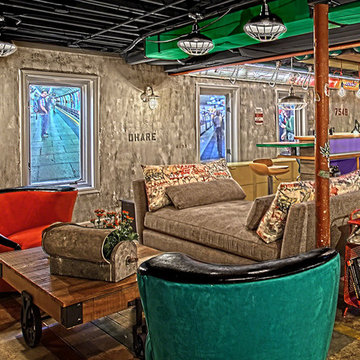
Here is a newly completed project I've been working on. My charge was to make functional spaces in a basement that included a bar, TV space, game space, office space and music room. The client was sharing some photos he'd taken in subways in NYC, Chicago and London, among others. These exciting images of his stimulated an idea: What if we used the subway as a motif for the entire basement project? This concept was enthusiastically endorsed. Months later, here are the results of this creative challenge. Please click thru photos...Photography: Norman Sizemore
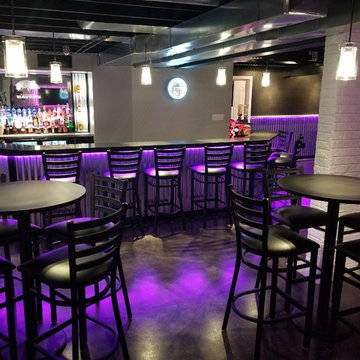
Inspiration for a large industrial walk-out concrete floor and black floor basement remodel with gray walls
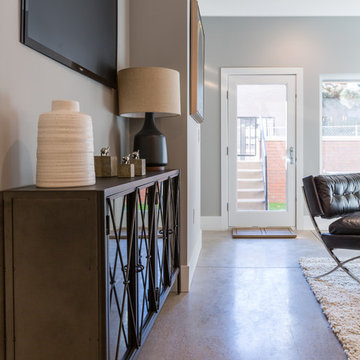
kathy peden photography
Large urban walk-out concrete floor and beige floor basement photo in Denver with gray walls and no fireplace
Large urban walk-out concrete floor and beige floor basement photo in Denver with gray walls and no fireplace
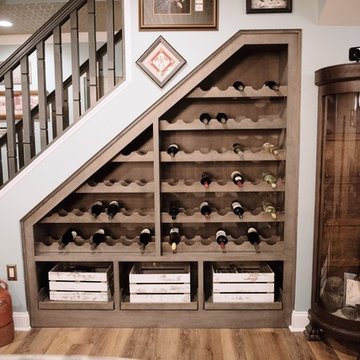
Renovated basement in Calvert County, Maryland, featuring rustic and industrials fixtures and finishes for a playful, yet sophisticated recreation room.
Photography Credit: Virgil Stephens Photography
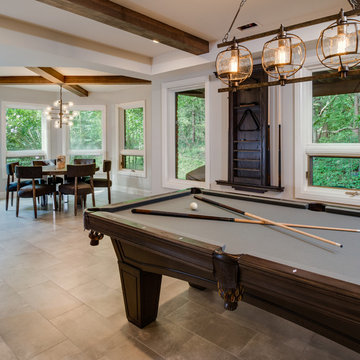
Phoenix Photographic
Inspiration for a large industrial walk-out porcelain tile and beige floor basement remodel in Detroit with beige walls and a concrete fireplace
Inspiration for a large industrial walk-out porcelain tile and beige floor basement remodel in Detroit with beige walls and a concrete fireplace
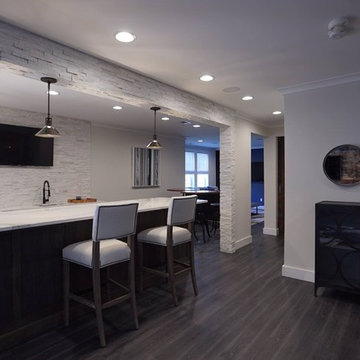
Basement - large industrial walk-out vinyl floor basement idea in DC Metro with gray walls
Large Industrial Basement Ideas
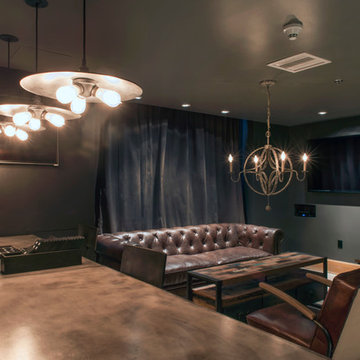
Example of a large urban underground concrete floor and gray floor basement design in San Francisco with gray walls
1





