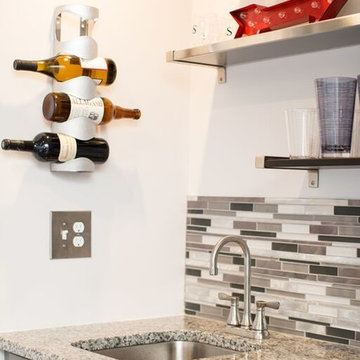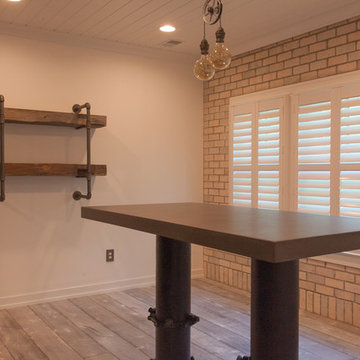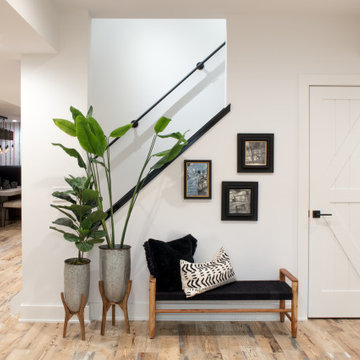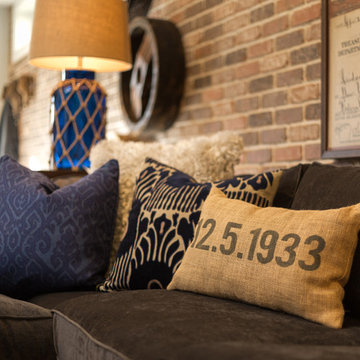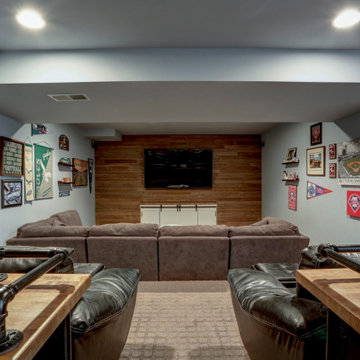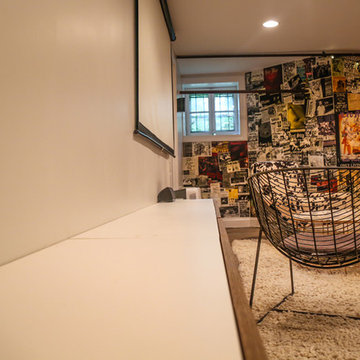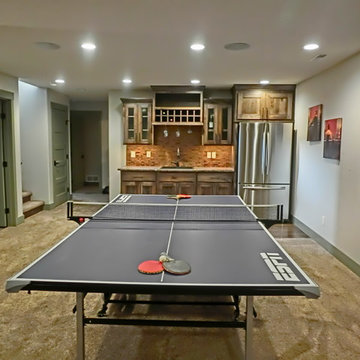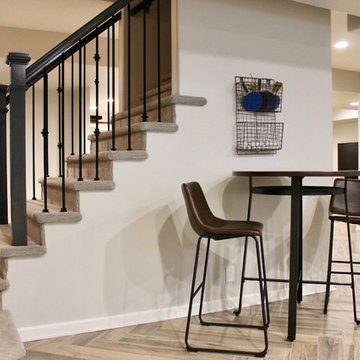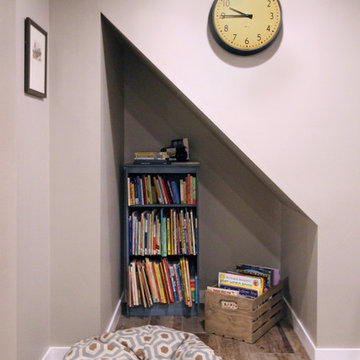Industrial Basement Ideas
Refine by:
Budget
Sort by:Popular Today
141 - 160 of 1,600 photos
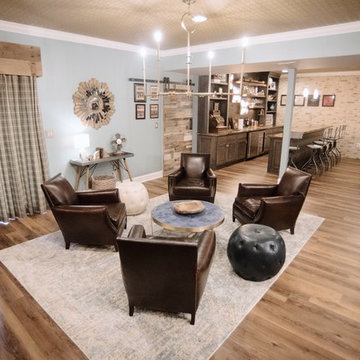
Renovated basement in Calvert County, Maryland, featuring rustic and industrials fixtures and finishes for a playful, yet sophisticated recreation room.
Photography Credit: Virgil Stephens Photography
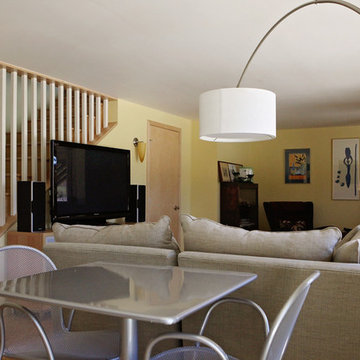
Studio Laguna Photography
Example of a mid-sized urban walk-out cork floor basement design in Minneapolis with yellow walls
Example of a mid-sized urban walk-out cork floor basement design in Minneapolis with yellow walls
Find the right local pro for your project
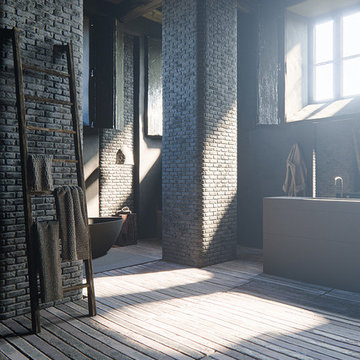
For a residential project in Manhattan COCOON was the brand of choice for the transformation of an old cellar storage into an intriguing wellness retreat, looking for the magic to happen in the shades of the overall dark interior.
COCOON products:
Atlantis freestanding bathtub in matte black
Piet Boon Gunmetal Black Taps
Customised washbasin 1.1. also from our Piet Boon collection
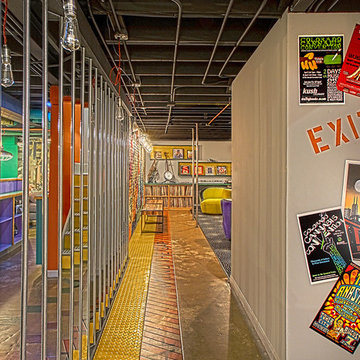
Here is a newly completed project I've been working on. My charge was to make functional spaces in a basement that included a bar, TV space, game space, office space and music room. The client was sharing some photos he'd taken in subways in NYC, Chicago and London, among others. These exciting images of his stimulated an idea: What if we used the subway as a motif for the entire basement project? This concept was enthusiastically endorsed. Months later, here are the results of this creative challenge.
Norman Sizemore
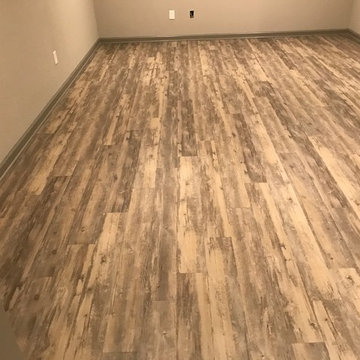
Example of a large urban light wood floor basement design in Atlanta with white walls and no fireplace
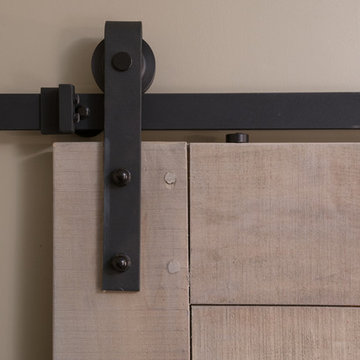
Whon Photography
Inspiration for a large industrial underground carpeted basement remodel in Indianapolis with gray walls and no fireplace
Inspiration for a large industrial underground carpeted basement remodel in Indianapolis with gray walls and no fireplace
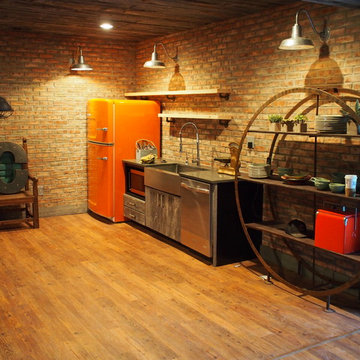
Industrial themed basement with reclaimed brick wall.
Inspiration for an industrial basement remodel in Denver
Inspiration for an industrial basement remodel in Denver
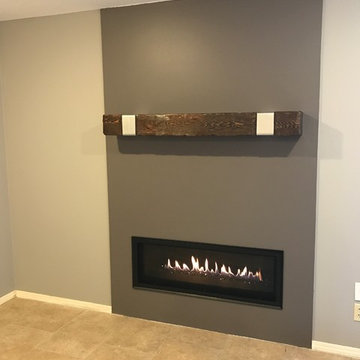
Example of a mid-sized urban underground travertine floor and beige floor basement design in Wichita with gray walls and a ribbon fireplace
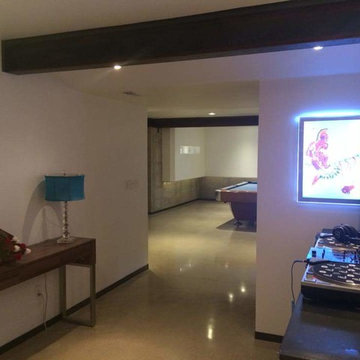
Jason Grimes
Large urban underground concrete floor basement photo in Cincinnati with white walls
Large urban underground concrete floor basement photo in Cincinnati with white walls
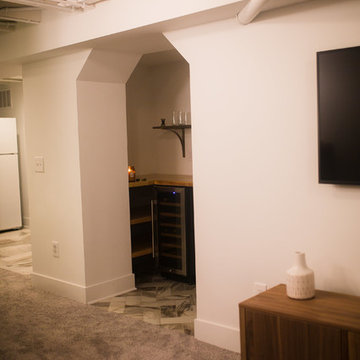
Example of a mid-sized urban underground carpeted and gray floor basement design in Omaha with white walls
Industrial Basement Ideas
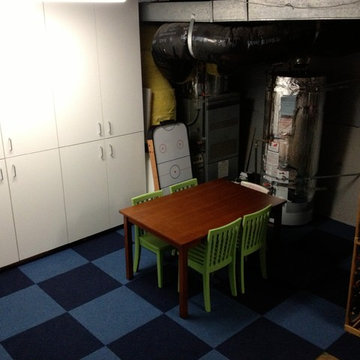
This was a completely raw space when we started this project - concrete walls and concrete floors, a washer and dryer...and nothing else. We first installed some storage cabinets in one corner to house kids crafts and games, pantry and cookware over-flow, bulk purchases and indoor-outdoor items such as picnic/grilling and air mattresses. Carpet squares we laid over the concrete floor in this corner and a kid-sized table and chair set, to create a kids-only craft-and-game area.
Next, we installed some industrial shelving perpendicular to the wall, creating a storage aisle between two units. On one open side we stored occasionally-used kids toys on clear plastic bins. In the aisle we stored family costumes, party supplies, gift wrap and similar, as well as a large bins of out-of-season clothes for each family member. At the end of the aisle we created an "endcap" of wine storage, secured to the shelving for stability. At the base of the stairs, next to the washer/dryer, a cabinet was installed for laundry supplies, equipped with a pull-out surface for folding. A collapsable clothing rack was installed to hang clothes when necessary and a laundry sorter placed nearby.
8






