Industrial Bath Ideas

Photography by Eduard Hueber / archphoto
North and south exposures in this 3000 square foot loft in Tribeca allowed us to line the south facing wall with two guest bedrooms and a 900 sf master suite. The trapezoid shaped plan creates an exaggerated perspective as one looks through the main living space space to the kitchen. The ceilings and columns are stripped to bring the industrial space back to its most elemental state. The blackened steel canopy and blackened steel doors were designed to complement the raw wood and wrought iron columns of the stripped space. Salvaged materials such as reclaimed barn wood for the counters and reclaimed marble slabs in the master bathroom were used to enhance the industrial feel of the space.
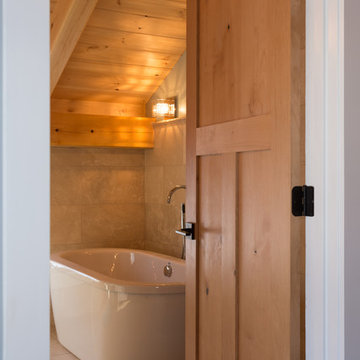
Mid-sized urban porcelain tile and beige floor claw-foot bathtub photo in New York with beige walls
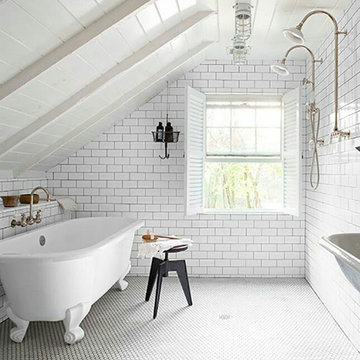
Example of a small urban master white tile and subway tile porcelain tile bathroom design in Oklahoma City with open cabinets, white cabinets, white walls and a trough sink
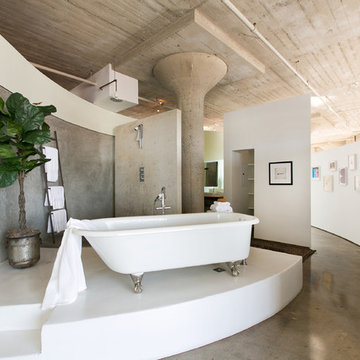
Sherri Johnson
Inspiration for an industrial concrete floor and gray floor bathroom remodel in Los Angeles with white walls
Inspiration for an industrial concrete floor and gray floor bathroom remodel in Los Angeles with white walls
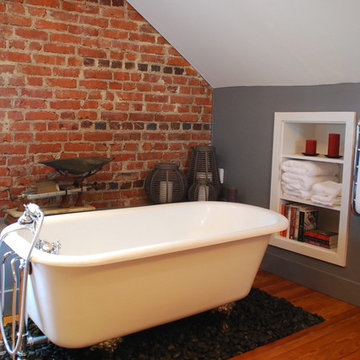
After removing old sheet paneling, we exposed the original brick walls on the gable end of the home. Once we refinished the 1922-installed pine flooring, the warmth of the room came through. Steven Berson
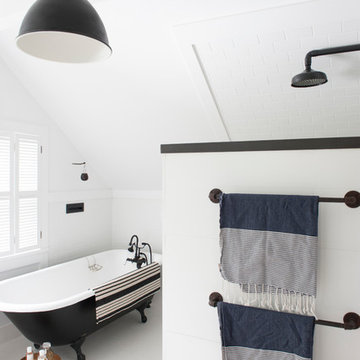
Photo: John Gruen
Example of a small urban master white tile and ceramic tile painted wood floor claw-foot bathtub design in New York with white walls
Example of a small urban master white tile and ceramic tile painted wood floor claw-foot bathtub design in New York with white walls
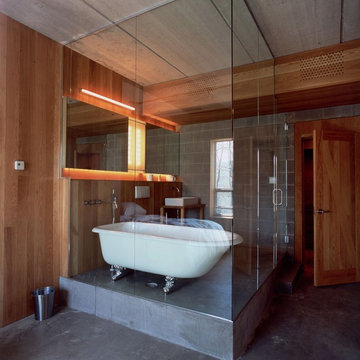
Inspiration for a large industrial gray tile and cement tile concrete floor bathroom remodel in New York with a console sink, furniture-like cabinets, light wood cabinets, concrete countertops, a wall-mount toilet and gray walls
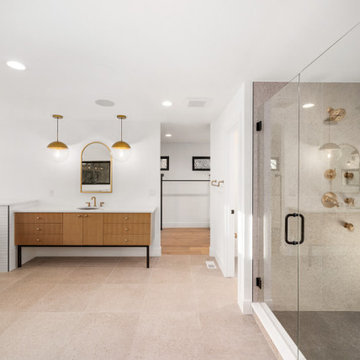
Inspiration for an industrial master gray tile and cement tile cement tile floor, gray floor and double-sink bathroom remodel in Denver with flat-panel cabinets, brown cabinets, a two-piece toilet, white walls, an undermount sink, quartzite countertops, a hinged shower door, white countertops and a built-in vanity
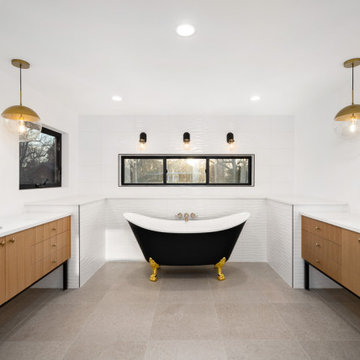
Example of an urban master gray tile and cement tile cement tile floor, gray floor and double-sink bathroom design in Denver with flat-panel cabinets, brown cabinets, a two-piece toilet, white walls, an undermount sink, quartzite countertops, a hinged shower door, white countertops and a built-in vanity
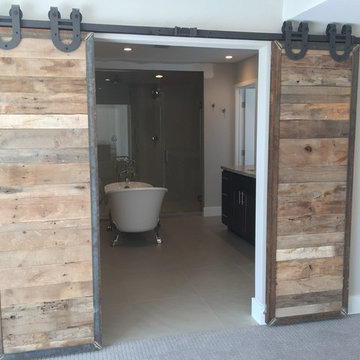
jodi johnson
Mid-sized urban master white tile and ceramic tile ceramic tile bathroom photo in Phoenix with flat-panel cabinets, dark wood cabinets, a one-piece toilet, gray walls, an undermount sink and marble countertops
Mid-sized urban master white tile and ceramic tile ceramic tile bathroom photo in Phoenix with flat-panel cabinets, dark wood cabinets, a one-piece toilet, gray walls, an undermount sink and marble countertops
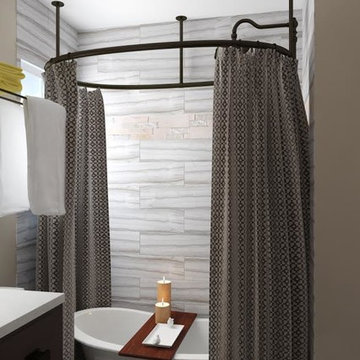
Mid-sized urban kids' white tile and stone tile ceramic tile bathroom photo in St Louis with flat-panel cabinets, gray cabinets, a two-piece toilet, beige walls, an undermount sink and marble countertops
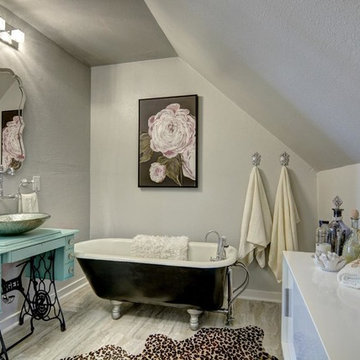
Example of a mid-sized urban kids' medium tone wood floor and gray floor claw-foot bathtub design in Austin with furniture-like cabinets, brown cabinets, gray walls, a vessel sink, wood countertops and blue countertops
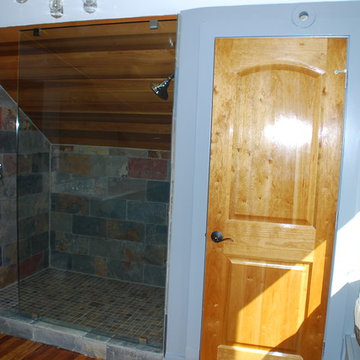
This 6'x4' shower has walls of 8" x 16" slate tiles and 2" x 2" slate floor tiles. All the tiles have 2-3 coats of sealer, while the cedar ceiling has four coats of Spar Marine Varnish to protect it from the water. Under the tile is a Wedi shower system to keep the entire space water tight.
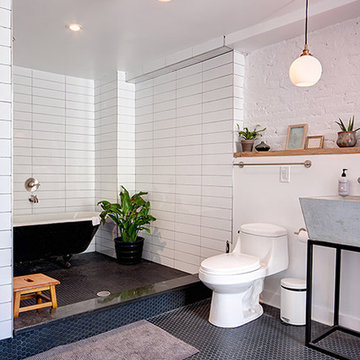
Robert Hornak Photography
Bathroom - large industrial master white tile and ceramic tile ceramic tile bathroom idea in Philadelphia with a trough sink, concrete countertops, a one-piece toilet and white walls
Bathroom - large industrial master white tile and ceramic tile ceramic tile bathroom idea in Philadelphia with a trough sink, concrete countertops, a one-piece toilet and white walls
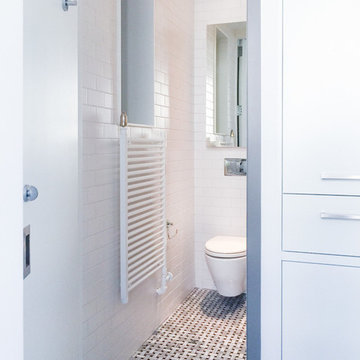
Subway tile with Corian niches, freestanding tub. Outside of the entry, built in millwork contain clothes hampers and ample storage.
Urban master white tile and ceramic tile mosaic tile floor claw-foot bathtub photo in New York with a wall-mount toilet
Urban master white tile and ceramic tile mosaic tile floor claw-foot bathtub photo in New York with a wall-mount toilet
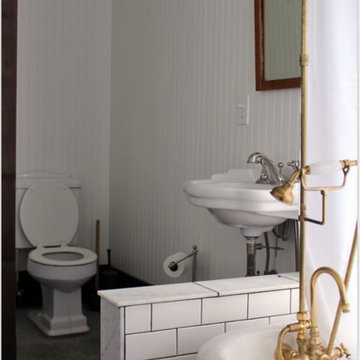
Bathroom - mid-sized industrial 3/4 white tile and subway tile ceramic tile and black floor bathroom idea in Seattle with open cabinets, a two-piece toilet, white walls, a console sink and marble countertops
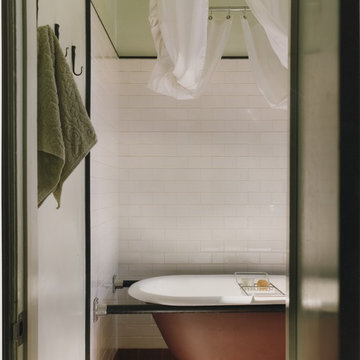
Paul Warchol
Mid-sized urban white tile and subway tile ceramic tile claw-foot bathtub photo in New York with green walls
Mid-sized urban white tile and subway tile ceramic tile claw-foot bathtub photo in New York with green walls
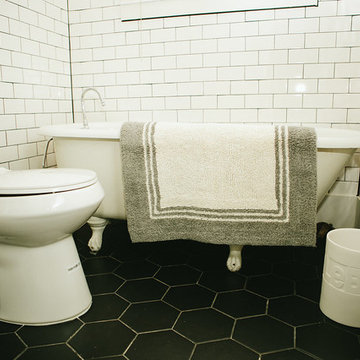
Small urban white tile cement tile floor and black floor claw-foot bathtub photo in Denver
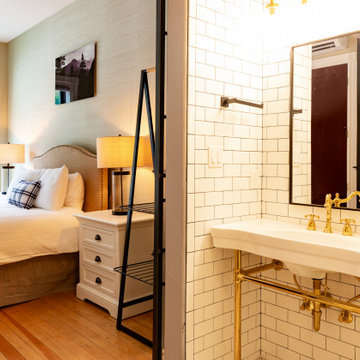
1920's deco style bathroom with industrial twist
Mid-sized urban master white tile and subway tile marble floor, white floor and single-sink bathroom photo in Denver with open cabinets, white cabinets, a one-piece toilet, white walls, a console sink, quartz countertops, white countertops and a built-in vanity
Mid-sized urban master white tile and subway tile marble floor, white floor and single-sink bathroom photo in Denver with open cabinets, white cabinets, a one-piece toilet, white walls, a console sink, quartz countertops, white countertops and a built-in vanity
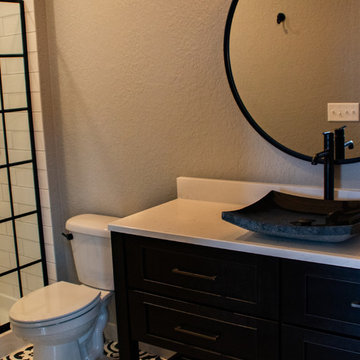
This master bathroom features custom cabinetry, a vintage black and white ceramic/porcelain tile, a walk-in shower, a claw foot tub, a stone vessel sink, Edison bulbs and a toilet.
Industrial Bath Ideas
1







