Small Industrial Bath Ideas
Refine by:
Budget
Sort by:Popular Today
1 - 20 of 75 photos
Item 1 of 4
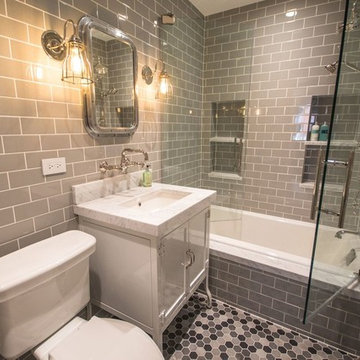
Charis Brice
Example of a small urban master gray tile and ceramic tile ceramic tile drop-in bathtub design in Chicago with white cabinets, a two-piece toilet, gray walls, an undermount sink and marble countertops
Example of a small urban master gray tile and ceramic tile ceramic tile drop-in bathtub design in Chicago with white cabinets, a two-piece toilet, gray walls, an undermount sink and marble countertops
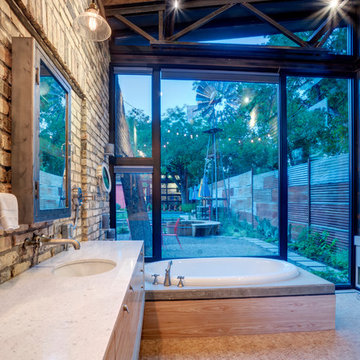
Photo: Charles Davis Smith, AIA
Small urban mosaic tile floor drop-in bathtub photo in Dallas with flat-panel cabinets, light wood cabinets, an undermount sink and quartzite countertops
Small urban mosaic tile floor drop-in bathtub photo in Dallas with flat-panel cabinets, light wood cabinets, an undermount sink and quartzite countertops
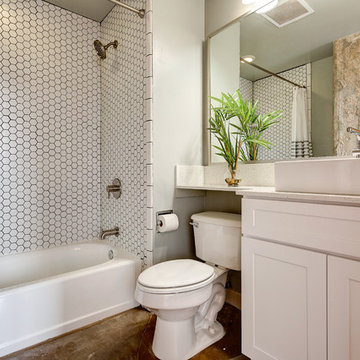
Bathroom - small industrial master white tile and ceramic tile concrete floor and gray floor bathroom idea in Austin with shaker cabinets, white cabinets, a one-piece toilet, gray walls, a vessel sink and quartz countertops
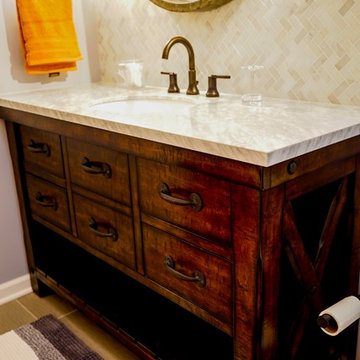
Condo guests bathroom remodeling. New marble mosaic herringbone tile, porcelain tile, oil rubbed bronze fixtures, pottery barn marble top vanity, new mirabelle tub and glass semi- enclosure.
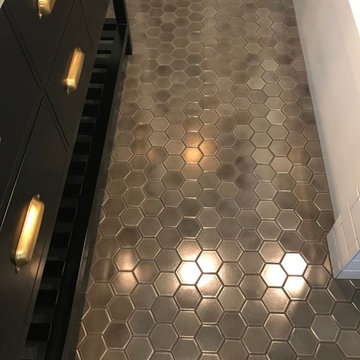
Inspiration for a small industrial master gray tile and marble tile ceramic tile and gray floor bathroom remodel in Los Angeles with flat-panel cabinets, brown cabinets, a bidet, green walls, an undermount sink and concrete countertops
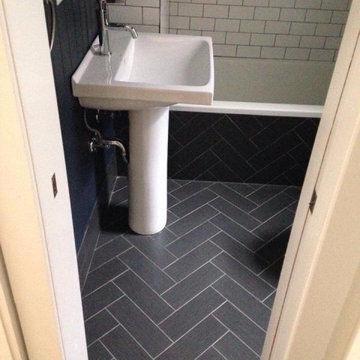
Herringbone floor tile with a drop in tub where the tile continues the pattern up the tub. White subway tile's with black grout and a pedestal sink give this old style feeling with a clean twist.
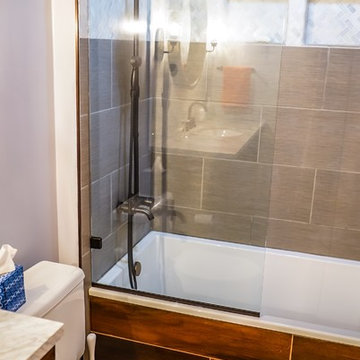
Condo guests bathroom remodeling. New marble mosaic herringbone tile, porcelain tile, oil rubbed bronze fixtures, pottery barn marble top vanity, new mirabelle tub and glass semi- enclosure.
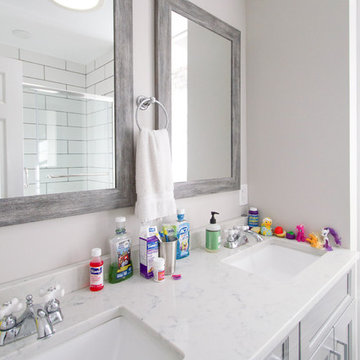
Continuing the conversation on material color and hierarchy, this beautiful dual vanity sink uses White Quartz to reflect and spread light throughout the bathroom. Complimenting the counter are the dual vanity mirrors framed in gray hardwood, continuing the expression of the bathrooms gray hardwood flooring.
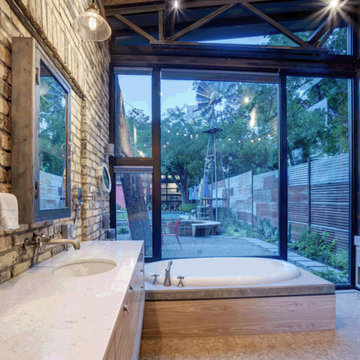
Charles Davis Smith, AIA
Inspiration for a small industrial master ceramic tile and beige floor drop-in bathtub remodel in Dallas with flat-panel cabinets, light wood cabinets, quartz countertops and white countertops
Inspiration for a small industrial master ceramic tile and beige floor drop-in bathtub remodel in Dallas with flat-panel cabinets, light wood cabinets, quartz countertops and white countertops
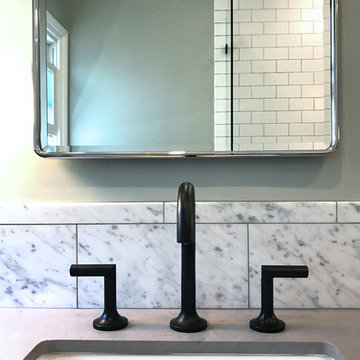
Bathroom - small industrial gray tile and marble tile ceramic tile and gray floor bathroom idea in Los Angeles with flat-panel cabinets, brown cabinets, a bidet, green walls, an undermount sink and concrete countertops
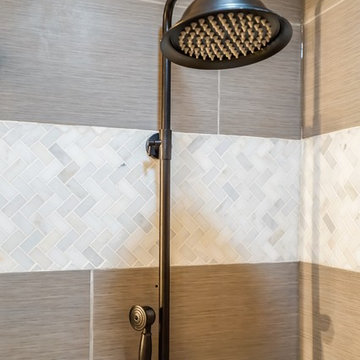
Condo guests bathroom remodeling. New marble mosaic herringbone tile, porcelain tile, oil rubbed bronze fixtures, pottery barn marble top vanity, new mirabelle tub and glass semi- enclosure.
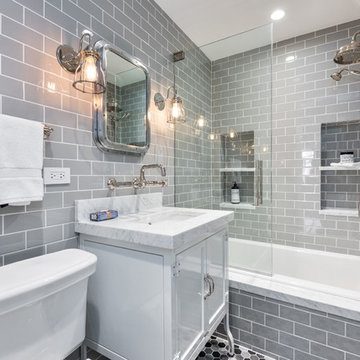
Example of a small urban master gray tile and ceramic tile ceramic tile drop-in bathtub design in Chicago with white cabinets, a two-piece toilet, gray walls, an undermount sink and marble countertops

photos by Pedro Marti
The owner’s of this apartment had been living in this large working artist’s loft in Tribeca since the 70’s when they occupied the vacated space that had previously been a factory warehouse. Since then the space had been adapted for the husband and wife, both artists, to house their studios as well as living quarters for their growing family. The private areas were previously separated from the studio with a series of custom partition walls. Now that their children had grown and left home they were interested in making some changes. The major change was to take over spaces that were the children’s bedrooms and incorporate them in a new larger open living/kitchen space. The previously enclosed kitchen was enlarged creating a long eat-in counter at the now opened wall that had divided off the living room. The kitchen cabinetry capitalizes on the full height of the space with extra storage at the tops for seldom used items. The overall industrial feel of the loft emphasized by the exposed electrical and plumbing that run below the concrete ceilings was supplemented by a grid of new ceiling fans and industrial spotlights. Antique bubble glass, vintage refrigerator hinges and latches were chosen to accent simple shaker panels on the new kitchen cabinetry, including on the integrated appliances. A unique red industrial wheel faucet was selected to go with the integral black granite farm sink. The white subway tile that pre-existed in the kitchen was continued throughout the enlarged area, previously terminating 5 feet off the ground, it was expanded in a contrasting herringbone pattern to the full 12 foot height of the ceilings. This same tile motif was also used within the updated bathroom on top of a concrete-like porcelain floor tile. The bathroom also features a large white porcelain laundry sink with industrial fittings and a vintage stainless steel medicine display cabinet. Similar vintage stainless steel cabinets are also used in the studio spaces for storage. And finally black iron plumbing pipe and fittings were used in the newly outfitted closets to create hanging storage and shelving to complement the overall industrial feel.
Pedro Marti

Inspiration for a small industrial master white tile and ceramic tile cement tile floor and black floor bathroom remodel in New York with black cabinets, a one-piece toilet, white walls, a drop-in sink, marble countertops and white countertops
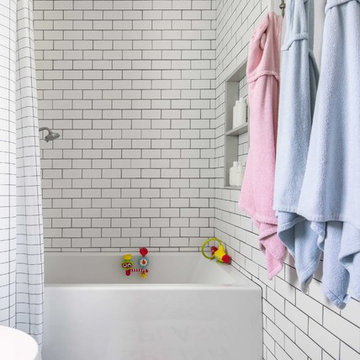
This 80's style Mediterranean Revival house was modernized to fit the needs of a bustling family. The home was updated from a choppy and enclosed layout to an open concept, creating connectivity for the whole family. A combination of modern styles and cozy elements makes the space feel open and inviting.
Photos By: Paul Vu
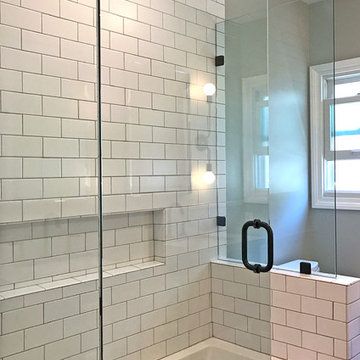
Small urban gray tile and marble tile ceramic tile and gray floor bathroom photo in Los Angeles with flat-panel cabinets, brown cabinets, a bidet, green walls, an undermount sink and concrete countertops
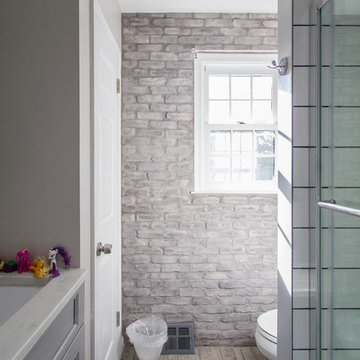
Continuing the conversation of engaging the user in a relatively small/constrained space, a hierarchy of colors and materials can significantly impact a space. By using darker tones and textures on components such as floors and vanities and lighter colors such as whites on doors, windows and ceilings, a space can help guide the user, dissecting and ornamenting what is important. Thus, by designing with purpose, a greater level of sophistication is achieved.
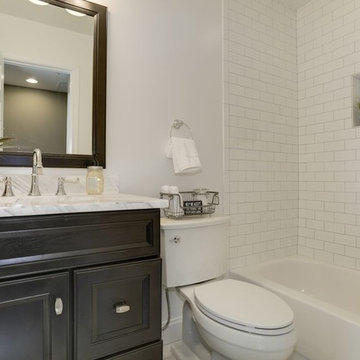
Small urban white tile and subway tile ceramic tile and white floor bathroom photo in DC Metro with raised-panel cabinets, black cabinets, a wall-mount toilet, white walls, an undermount sink, marble countertops and white countertops
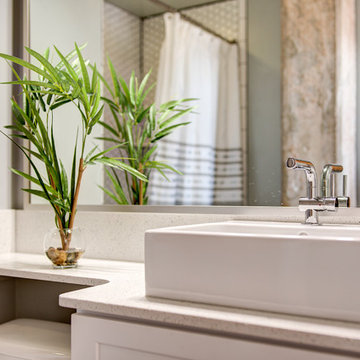
Bathroom - small industrial master white tile and ceramic tile concrete floor and gray floor bathroom idea in Austin with shaker cabinets, white cabinets, a one-piece toilet, gray walls, a vessel sink and quartz countertops
Small Industrial Bath Ideas
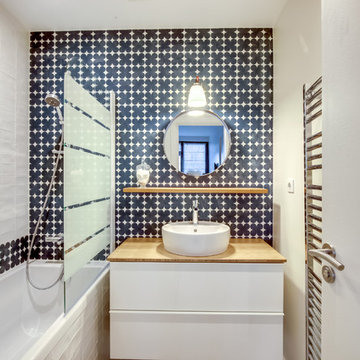
Notre solution :
Pour donner du style au séjour, un mur en briques est installé. Le parquet est peint en blanc sur tout l’appartement. L’aménagement de la chambre est optimisé avec la création d’un large meuble sur mesure aménagé sous toute la largeur des fenêtres. La couleur gris anthracite choisie rappelle le gris du motif de papier peint placé en tête de lit. Les anciennes appliques sont supprimées et remplacées par de jolies lampes en cuivre, en chevet. La nouvelle salle de bains permet d’intégrer une belle baignoire et un large meuble vasque. Le carrelage au sol est gris clair façon béton alors que la faïence aux murs est blanche et brillante jouant le contraste avec un mur en carreaux ciments aux motif bleus marine.
1







