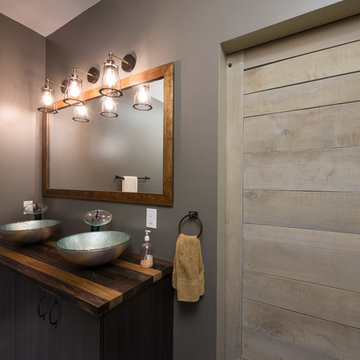Industrial Bath Ideas

This warm and inviting space has great industrial flair. We love the contrast of the black cabinets, plumbing fixtures, and accessories against the bright warm tones in the tile. Pebble tile was used as accent through the space, both in the niches in the tub and shower areas as well as for the backsplash behind the sink. The vanity is front and center when you walk into the space from the master bedroom. The framed medicine cabinets on the wall and drawers in the vanity provide great storage. The deep soaker tub, taking up pride-of-place at one end of the bathroom, is a great place to relax after a long day. A walk-in shower at the other end of the bathroom balances the space. The shower includes a rainhead and handshower for a luxurious bathing experience. The black theme is continued into the shower and around the glass panel between the toilet and shower enclosure. The shower, an open, curbless, walk-in, works well now and will be great as the family grows up and ages in place.

This 1600+ square foot basement was a diamond in the rough. We were tasked with keeping farmhouse elements in the design plan while implementing industrial elements. The client requested the space include a gym, ample seating and viewing area for movies, a full bar , banquette seating as well as area for their gaming tables - shuffleboard, pool table and ping pong. By shifting two support columns we were able to bury one in the powder room wall and implement two in the custom design of the bar. Custom finishes are provided throughout the space to complete this entertainers dream.

We took a small damp basement bathroom and flooded it with light. The client did not want a full wall of tile so we used teak to create a focal point for the mirror and sink. It brings warmth to the space.
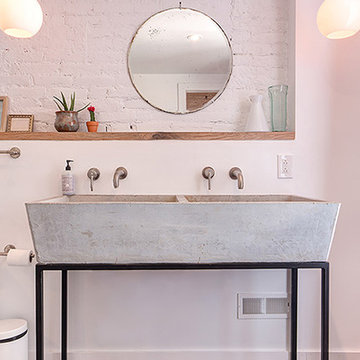
Robert Hornak Photography
Example of a large urban master white tile and ceramic tile ceramic tile tub/shower combo design in Philadelphia with a trough sink, concrete countertops, a one-piece toilet and white walls
Example of a large urban master white tile and ceramic tile ceramic tile tub/shower combo design in Philadelphia with a trough sink, concrete countertops, a one-piece toilet and white walls
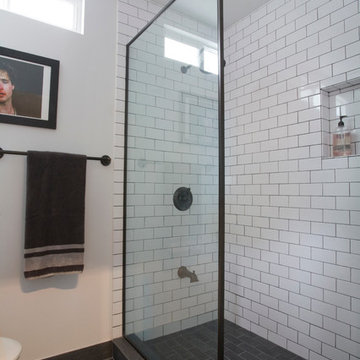
Corinne Cobabe
Doorless shower - small industrial 3/4 white tile and ceramic tile porcelain tile doorless shower idea in Los Angeles with white walls
Doorless shower - small industrial 3/4 white tile and ceramic tile porcelain tile doorless shower idea in Los Angeles with white walls
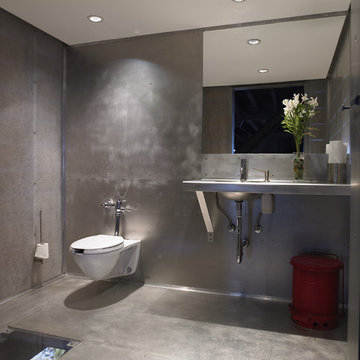
chadbourne + doss architects has designed a washroom in the historic Alderbrook Station Netshed. The Interior is clad in Aluminum plate and translucent fiberglass. There is a 'riverlight' allowing view of the water below.
Interior Bath photo by Tom Barwick
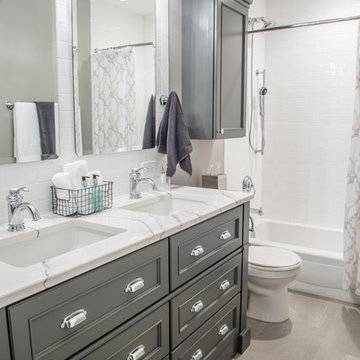
Bathroom - small industrial white tile and subway tile porcelain tile bathroom idea in Chicago with furniture-like cabinets, gray cabinets, a two-piece toilet, gray walls, an undermount sink and quartz countertops
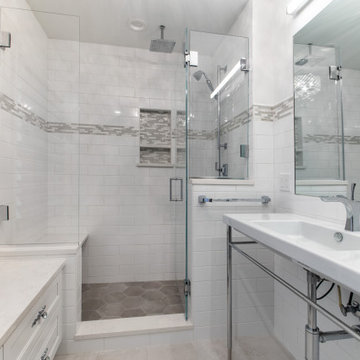
The white subway tile and metal base in place of cabinet under the sink give this bathroom a strong industrial vibe. But it is softened by the lovely crystal chandelier and traditional style drawers under the window. The engineered quartz window bench surface ties in with the shower bench.
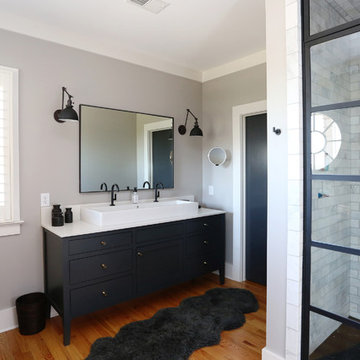
Example of a mid-sized urban master black and white tile and subway tile medium tone wood floor and orange floor alcove shower design in Raleigh with recessed-panel cabinets, black cabinets, gray walls, a vessel sink, quartz countertops, a two-piece toilet, a hinged shower door and white countertops
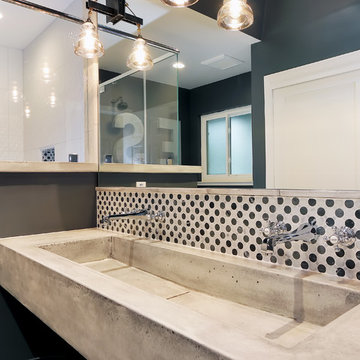
Trough concrete sink with marble backsplash and two faucets
Inspiration for a mid-sized industrial kids' white tile and stone tile ceramic tile and gray floor bathroom remodel in San Francisco with an integrated sink, concrete countertops, a one-piece toilet, gray walls, a hinged shower door and gray countertops
Inspiration for a mid-sized industrial kids' white tile and stone tile ceramic tile and gray floor bathroom remodel in San Francisco with an integrated sink, concrete countertops, a one-piece toilet, gray walls, a hinged shower door and gray countertops
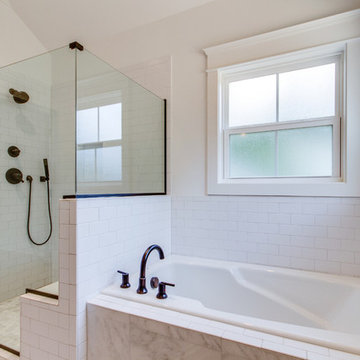
Showcase Photography
Doorless shower - mid-sized industrial master white tile and subway tile porcelain tile doorless shower idea in Nashville with an undermount sink, shaker cabinets, dark wood cabinets, quartzite countertops, a two-piece toilet and white walls
Doorless shower - mid-sized industrial master white tile and subway tile porcelain tile doorless shower idea in Nashville with an undermount sink, shaker cabinets, dark wood cabinets, quartzite countertops, a two-piece toilet and white walls
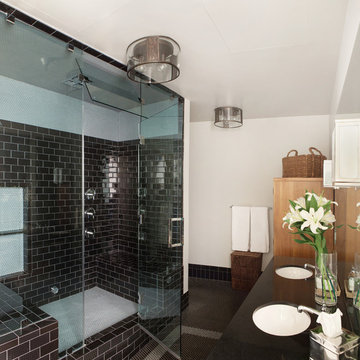
Masculine and modern loft in the heart of Hollywood, CA. Renovation and Full Furnishing by dmar interiors.
Photography: Stephen Busken
Double shower - mid-sized industrial master black tile and ceramic tile ceramic tile double shower idea in Los Angeles with an undermount sink, open cabinets, granite countertops and gray walls
Double shower - mid-sized industrial master black tile and ceramic tile ceramic tile double shower idea in Los Angeles with an undermount sink, open cabinets, granite countertops and gray walls
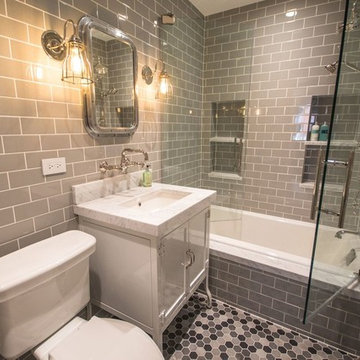
Charis Brice
Example of a small urban master gray tile and ceramic tile ceramic tile drop-in bathtub design in Chicago with white cabinets, a two-piece toilet, gray walls, an undermount sink and marble countertops
Example of a small urban master gray tile and ceramic tile ceramic tile drop-in bathtub design in Chicago with white cabinets, a two-piece toilet, gray walls, an undermount sink and marble countertops
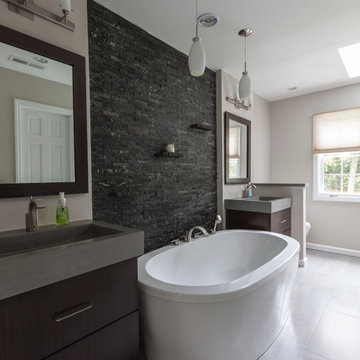
The homeowners of this CT master bath wanted a daring, edgy space that took some risks, but made a bold statement. Calling on designer Rachel Peterson of Simply Baths, Inc. this lack-luster master bath gets an edgy update by opening up the space, adding split-face rock, custom concrete sinks and accents, and keeping the lines clean and uncluttered.

Bathroom - mid-sized industrial 3/4 light wood floor bathroom idea in Chicago with shaker cabinets, dark wood cabinets, gray walls, a wall-mount sink and wood countertops
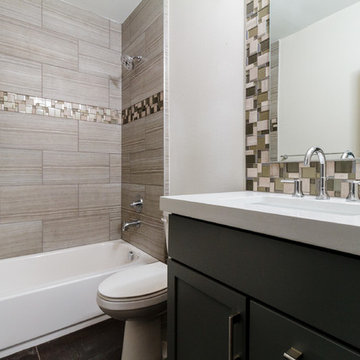
Inspiration for a small industrial beige tile and ceramic tile ceramic tile bathroom remodel in Denver with an undermount sink, shaker cabinets, dark wood cabinets, quartzite countertops, a two-piece toilet and beige walls
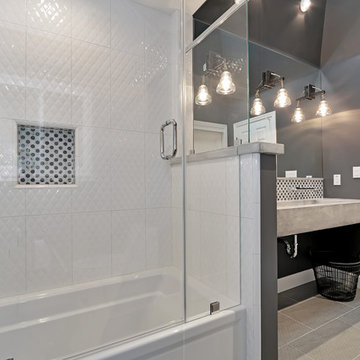
Example of a mid-sized urban kids' white tile and stone tile ceramic tile and gray floor bathroom design in San Francisco with an integrated sink, concrete countertops, a one-piece toilet, gray walls, a hinged shower door and gray countertops
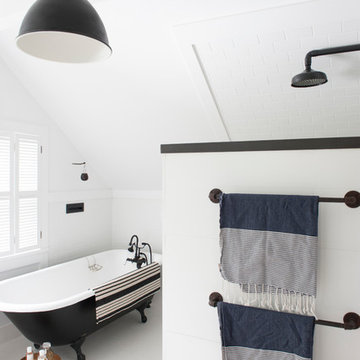
Photo: John Gruen
Example of a small urban master white tile and ceramic tile painted wood floor claw-foot bathtub design in New York with white walls
Example of a small urban master white tile and ceramic tile painted wood floor claw-foot bathtub design in New York with white walls
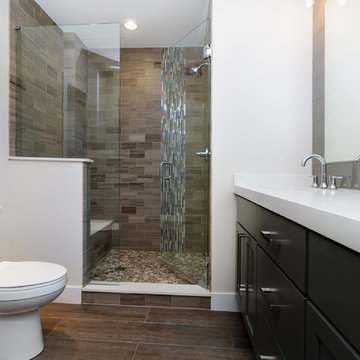
Mid-sized urban master white tile and ceramic tile ceramic tile bathroom photo in Denver with an undermount sink, shaker cabinets, dark wood cabinets, quartzite countertops, a two-piece toilet and beige walls
Industrial Bath Ideas
1








