Industrial Bath with Dark Wood Cabinets Ideas
Refine by:
Budget
Sort by:Popular Today
1 - 20 of 26 photos
Item 1 of 4
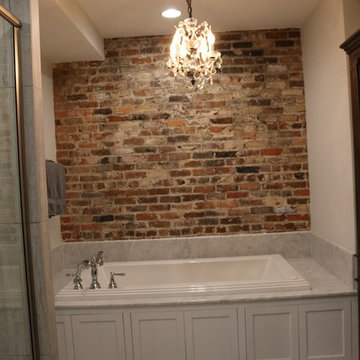
Linda Blackman
Inspiration for a mid-sized industrial 3/4 laminate floor drop-in bathtub remodel in Other with furniture-like cabinets, dark wood cabinets, white walls, an undermount sink and marble countertops
Inspiration for a mid-sized industrial 3/4 laminate floor drop-in bathtub remodel in Other with furniture-like cabinets, dark wood cabinets, white walls, an undermount sink and marble countertops
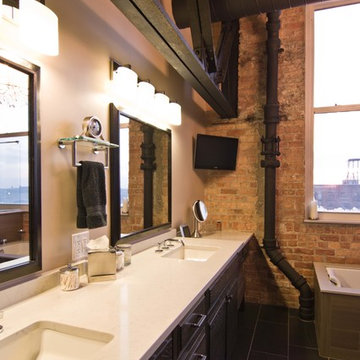
The original master bathroom was cramped and the truss was enclosed by drywall. We opened it up and reconfigured the entry to the bathroom and in turn exposed the great truss passing through the space.
Peter Nilson Photography
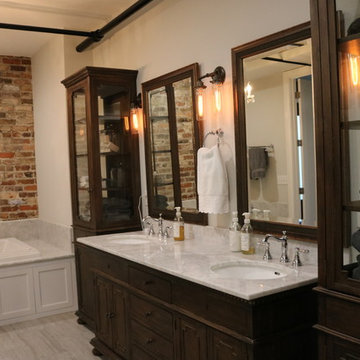
Linda Blackman
Drop-in bathtub - mid-sized industrial 3/4 laminate floor drop-in bathtub idea in Other with white walls, furniture-like cabinets, dark wood cabinets, marble countertops and an undermount sink
Drop-in bathtub - mid-sized industrial 3/4 laminate floor drop-in bathtub idea in Other with white walls, furniture-like cabinets, dark wood cabinets, marble countertops and an undermount sink

photos by Pedro Marti
This large light-filled open loft in the Tribeca neighborhood of New York City was purchased by a growing family to make into their family home. The loft, previously a lighting showroom, had been converted for residential use with the standard amenities but was entirely open and therefore needed to be reconfigured. One of the best attributes of this particular loft is its extremely large windows situated on all four sides due to the locations of neighboring buildings. This unusual condition allowed much of the rear of the space to be divided into 3 bedrooms/3 bathrooms, all of which had ample windows. The kitchen and the utilities were moved to the center of the space as they did not require as much natural lighting, leaving the entire front of the loft as an open dining/living area. The overall space was given a more modern feel while emphasizing it’s industrial character. The original tin ceiling was preserved throughout the loft with all new lighting run in orderly conduit beneath it, much of which is exposed light bulbs. In a play on the ceiling material the main wall opposite the kitchen was clad in unfinished, distressed tin panels creating a focal point in the home. Traditional baseboards and door casings were thrown out in lieu of blackened steel angle throughout the loft. Blackened steel was also used in combination with glass panels to create an enclosure for the office at the end of the main corridor; this allowed the light from the large window in the office to pass though while creating a private yet open space to work. The master suite features a large open bath with a sculptural freestanding tub all clad in a serene beige tile that has the feel of concrete. The kids bath is a fun play of large cobalt blue hexagon tile on the floor and rear wall of the tub juxtaposed with a bright white subway tile on the remaining walls. The kitchen features a long wall of floor to ceiling white and navy cabinetry with an adjacent 15 foot island of which half is a table for casual dining. Other interesting features of the loft are the industrial ladder up to the small elevated play area in the living room, the navy cabinetry and antique mirror clad dining niche, and the wallpapered powder room with antique mirror and blackened steel accessories.
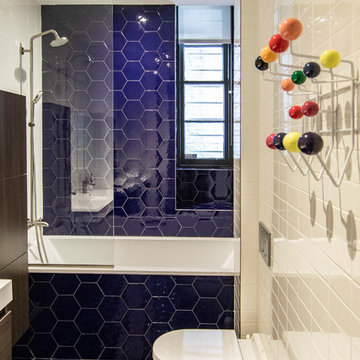
photos by Pedro Marti
This large light-filled open loft in the Tribeca neighborhood of New York City was purchased by a growing family to make into their family home. The loft, previously a lighting showroom, had been converted for residential use with the standard amenities but was entirely open and therefore needed to be reconfigured. One of the best attributes of this particular loft is its extremely large windows situated on all four sides due to the locations of neighboring buildings. This unusual condition allowed much of the rear of the space to be divided into 3 bedrooms/3 bathrooms, all of which had ample windows. The kitchen and the utilities were moved to the center of the space as they did not require as much natural lighting, leaving the entire front of the loft as an open dining/living area. The overall space was given a more modern feel while emphasizing it’s industrial character. The original tin ceiling was preserved throughout the loft with all new lighting run in orderly conduit beneath it, much of which is exposed light bulbs. In a play on the ceiling material the main wall opposite the kitchen was clad in unfinished, distressed tin panels creating a focal point in the home. Traditional baseboards and door casings were thrown out in lieu of blackened steel angle throughout the loft. Blackened steel was also used in combination with glass panels to create an enclosure for the office at the end of the main corridor; this allowed the light from the large window in the office to pass though while creating a private yet open space to work. The master suite features a large open bath with a sculptural freestanding tub all clad in a serene beige tile that has the feel of concrete. The kids bath is a fun play of large cobalt blue hexagon tile on the floor and rear wall of the tub juxtaposed with a bright white subway tile on the remaining walls. The kitchen features a long wall of floor to ceiling white and navy cabinetry with an adjacent 15 foot island of which half is a table for casual dining. Other interesting features of the loft are the industrial ladder up to the small elevated play area in the living room, the navy cabinetry and antique mirror clad dining niche, and the wallpapered powder room with antique mirror and blackened steel accessories.
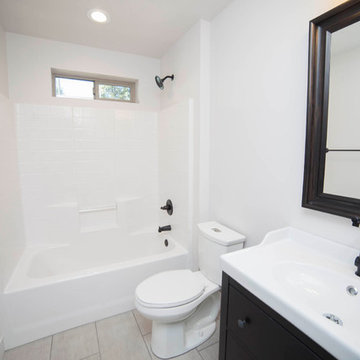
Example of a mid-sized urban white tile and ceramic tile ceramic tile bathroom design in Phoenix with flat-panel cabinets, dark wood cabinets, a one-piece toilet, white walls, an integrated sink and laminate countertops
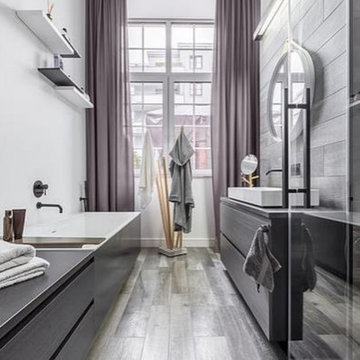
My client is a mid 30s single young man with successful career in high-tech industry. He would like a style in his own bathroom is a simple neutral style, especially he likes the feeling of "industry". I didn't want to give a feeling is show too much INDUSTRY, I used a round shape mirror and a large proportion of gray purple color to break down the feel to be industry. I feel my client like this idea and his bathroom very much.
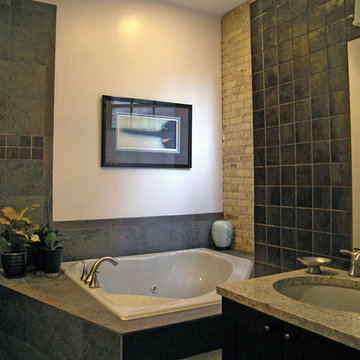
Inspiration for a mid-sized industrial master green tile and ceramic tile bathroom remodel in Chicago with flat-panel cabinets, dark wood cabinets and granite countertops
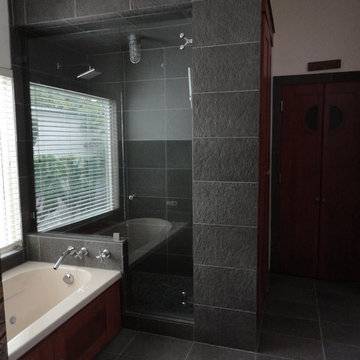
Remodel of master on the smaller side. Project was to match existing sink cabinetry , while updating the shower/tub. Another example of how a custom designer/builder can make your vision come true.
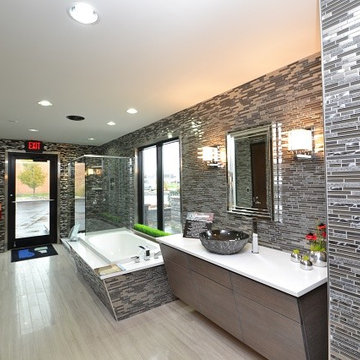
Inspiration for a large industrial master gray tile and matchstick tile bathroom remodel in Cleveland with a vessel sink, flat-panel cabinets, dark wood cabinets and gray walls
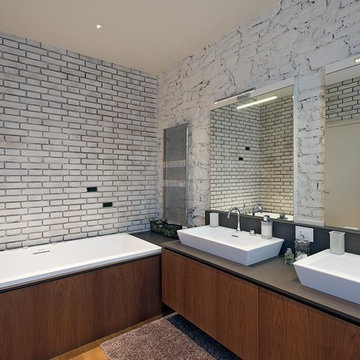
FRANCESCO GARLASCHELLI
Example of a mid-sized urban master medium tone wood floor drop-in bathtub design in Milan with flat-panel cabinets, dark wood cabinets, white walls and a trough sink
Example of a mid-sized urban master medium tone wood floor drop-in bathtub design in Milan with flat-panel cabinets, dark wood cabinets, white walls and a trough sink
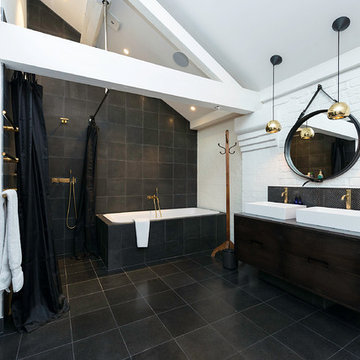
Ewelina Kabala Photography
Inspiration for a large industrial black tile ceramic tile bathroom remodel in London with flat-panel cabinets, dark wood cabinets, white walls and a vessel sink
Inspiration for a large industrial black tile ceramic tile bathroom remodel in London with flat-panel cabinets, dark wood cabinets, white walls and a vessel sink
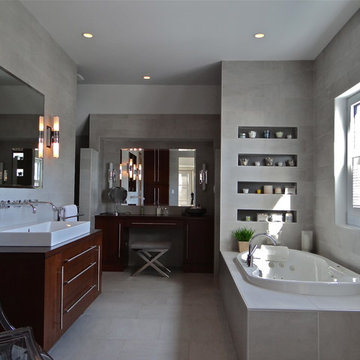
Example of a mid-sized urban master gray tile and cement tile cement tile floor drop-in bathtub design in Calgary with flat-panel cabinets, dark wood cabinets, gray walls, a trough sink and wood countertops
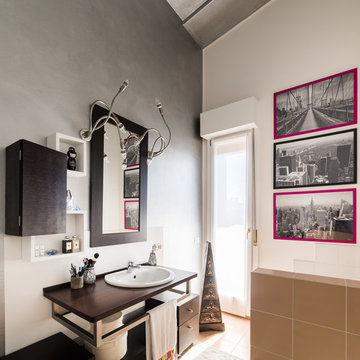
Foto di Simone Marulli
Example of a mid-sized urban master beige tile and ceramic tile ceramic tile and beige floor drop-in bathtub design in Milan with flat-panel cabinets, dark wood cabinets, a two-piece toilet, multicolored walls, a drop-in sink and wood countertops
Example of a mid-sized urban master beige tile and ceramic tile ceramic tile and beige floor drop-in bathtub design in Milan with flat-panel cabinets, dark wood cabinets, a two-piece toilet, multicolored walls, a drop-in sink and wood countertops
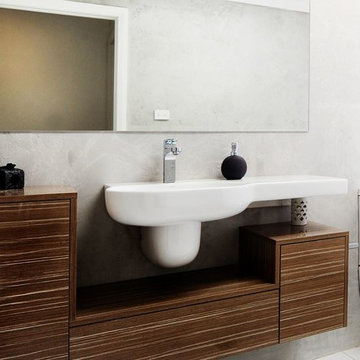
Raw Concrete Walls brightly lit by Skydome Skylight enhance the dark timber grains of the cabinetry. The matching times give a seamless effect and increase the perpective of depth.
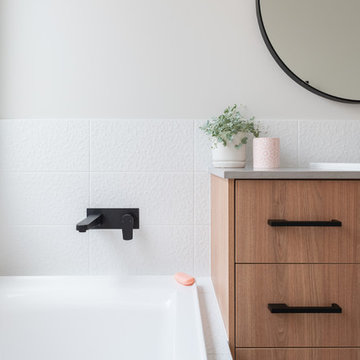
Drop-in bathtub - industrial kids' white tile and ceramic tile ceramic tile drop-in bathtub idea in Perth with dark wood cabinets, a drop-in sink, quartz countertops and gray countertops
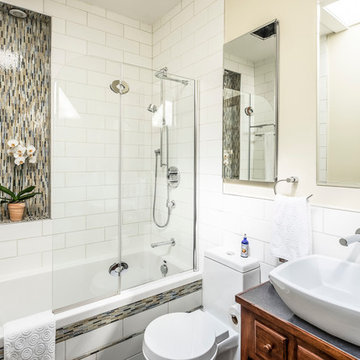
Laurent Guertin
Example of an urban white tile and cement tile bathroom design in Montreal with dark wood cabinets, a one-piece toilet, a vessel sink, tile countertops and a hinged shower door
Example of an urban white tile and cement tile bathroom design in Montreal with dark wood cabinets, a one-piece toilet, a vessel sink, tile countertops and a hinged shower door
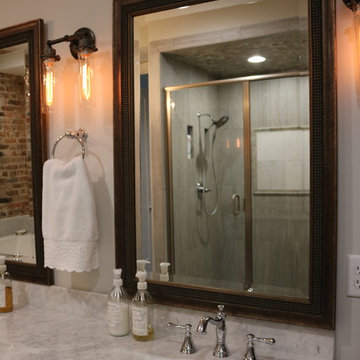
Linda Blackman
Bathroom - mid-sized industrial 3/4 laminate floor bathroom idea in Other with furniture-like cabinets, dark wood cabinets, white walls, an undermount sink and marble countertops
Bathroom - mid-sized industrial 3/4 laminate floor bathroom idea in Other with furniture-like cabinets, dark wood cabinets, white walls, an undermount sink and marble countertops
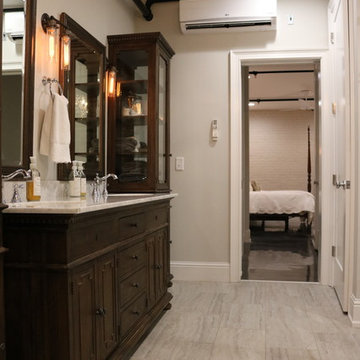
Linda Blackman
Inspiration for a mid-sized industrial 3/4 gray tile laminate floor drop-in bathtub remodel in Other with furniture-like cabinets, dark wood cabinets, gray walls, an undermount sink and marble countertops
Inspiration for a mid-sized industrial 3/4 gray tile laminate floor drop-in bathtub remodel in Other with furniture-like cabinets, dark wood cabinets, gray walls, an undermount sink and marble countertops
Industrial Bath with Dark Wood Cabinets Ideas
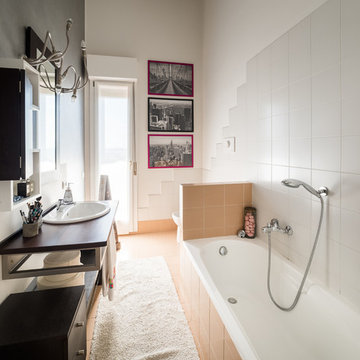
Foto di Simone Marulli
Inspiration for a mid-sized industrial master beige tile and ceramic tile ceramic tile and beige floor drop-in bathtub remodel in Milan with flat-panel cabinets, dark wood cabinets, a two-piece toilet, multicolored walls, a drop-in sink and wood countertops
Inspiration for a mid-sized industrial master beige tile and ceramic tile ceramic tile and beige floor drop-in bathtub remodel in Milan with flat-panel cabinets, dark wood cabinets, a two-piece toilet, multicolored walls, a drop-in sink and wood countertops
1







